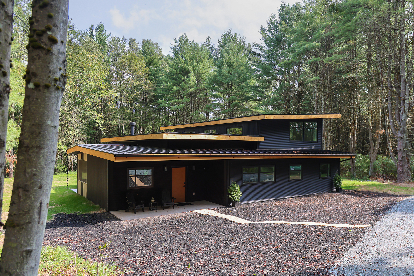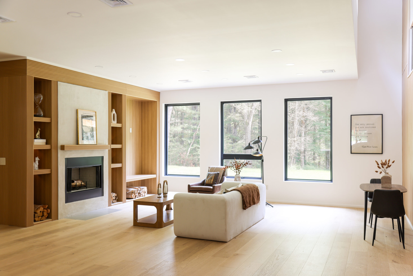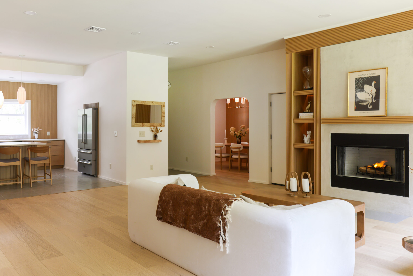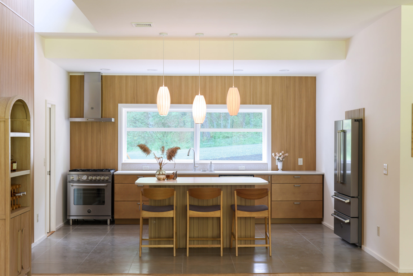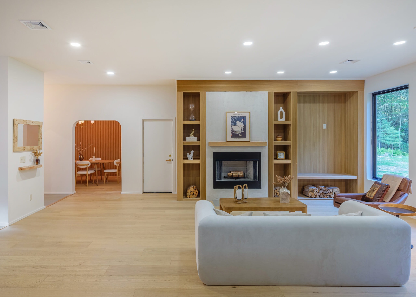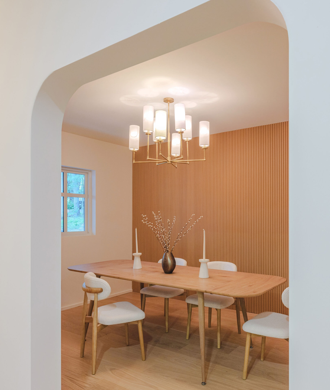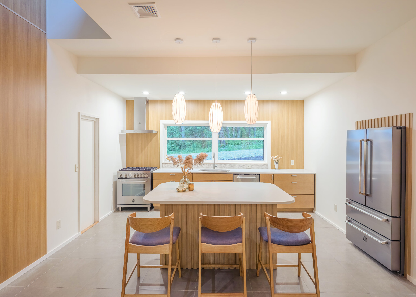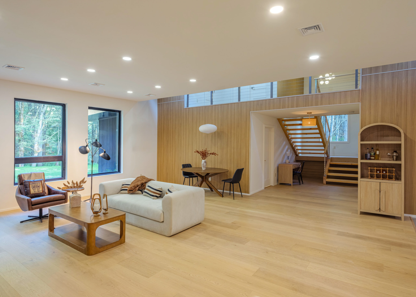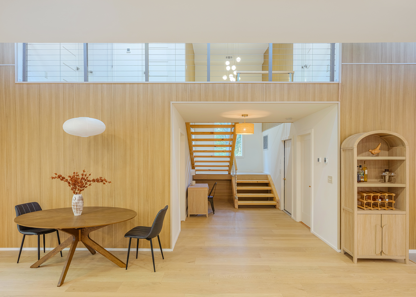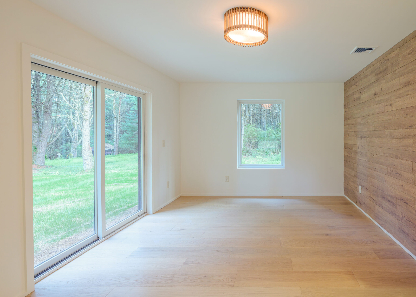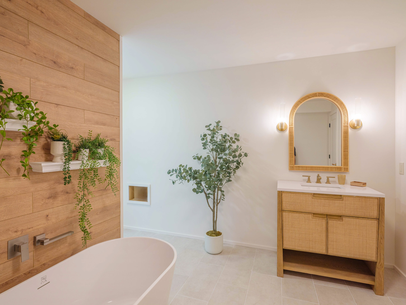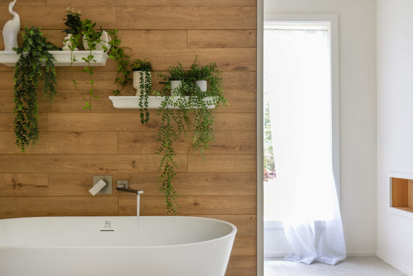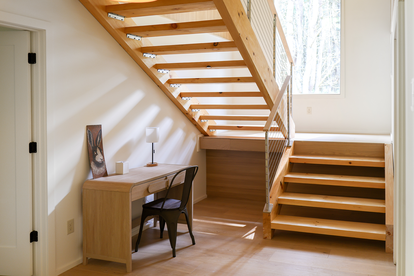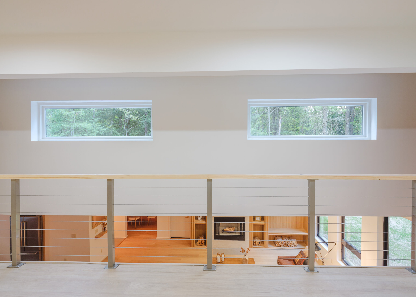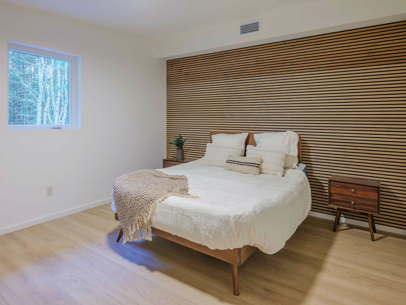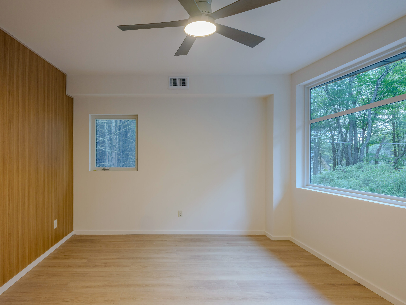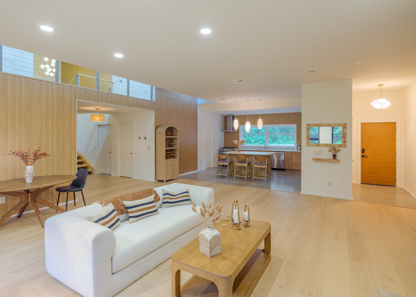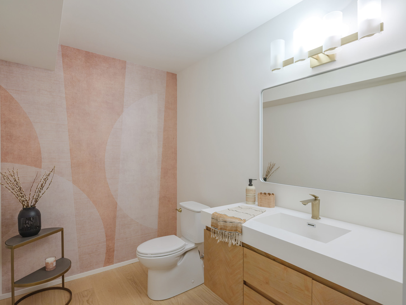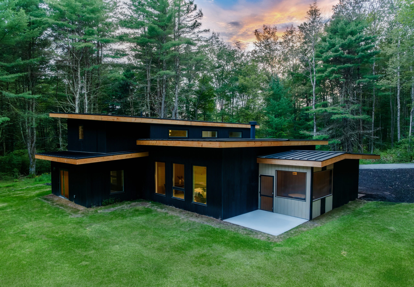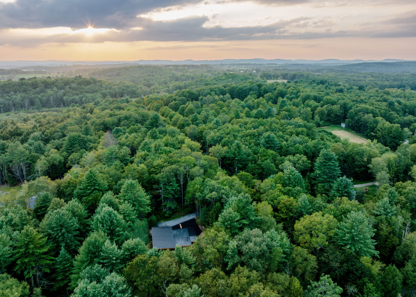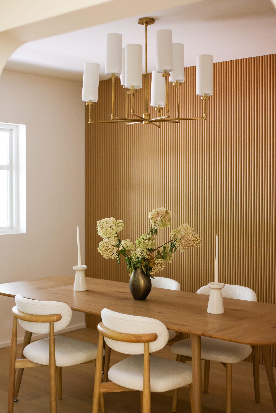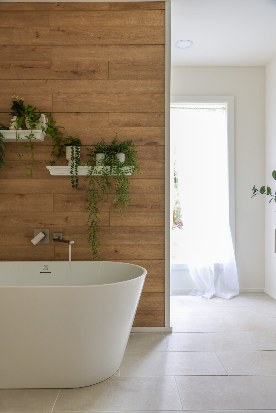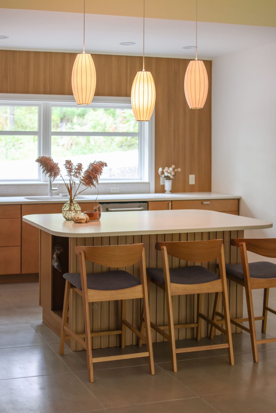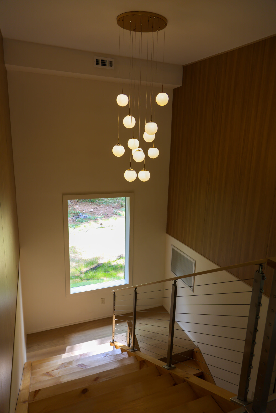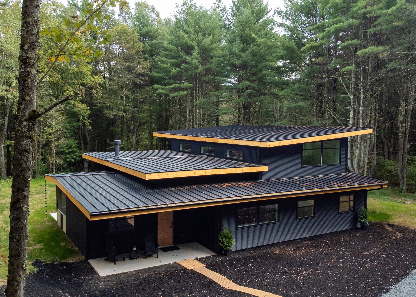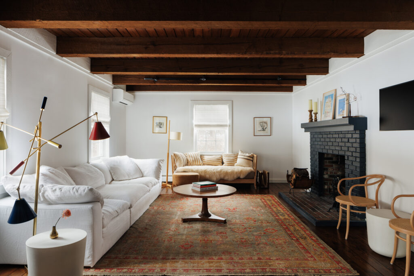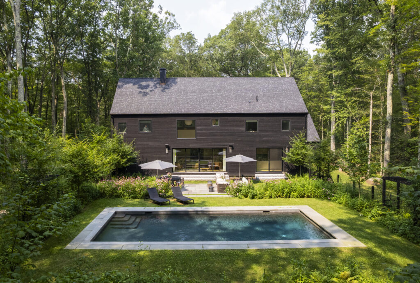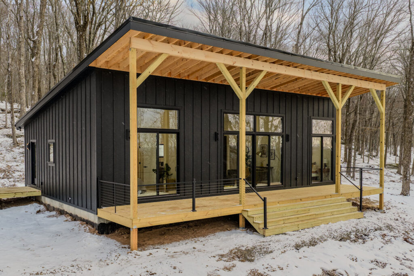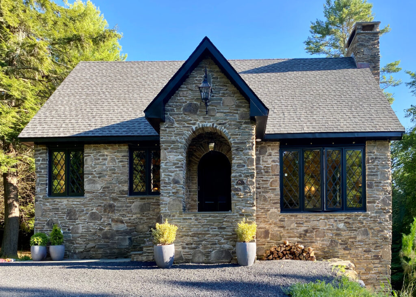Three bedroom, two and a half bathroom new construction | 2,700 square-foot home on 5.37 acres | Light-filled open floor plan | Fluted accent walls | Wood- burning fireplace | Custom built-in storage | Formal dining room with arched entry | Gourmet kitchen with stainless steel Bertazzoni appliances, quartz countertops, and eat-in island | Spa-like primary bathroom with soaking tub and tiled walk-in shower | Loft-style second level | Sculptural lighting | Oversized windows | Pool-ready outdoor layout | Private, wooded location
The Smithwood House is a newly built, one-of-a-kind modern home set in a wooded landscape, designed with a striking architectural profile and a sense of refined detail. Clean lines, soaring windows, and thoughtful accents come together in a layout that feels both bold and livable. Inside, every element has been carefully considered, from custom built-ins to sleek appliances, creating a home that balances contemporary form with everyday comfort.
Through the foyer, step into the open-concept living space, where oversized windows wash the interiors with natural light. The living room anchors the space with a fluted wood accent wall housing a wood-burning fireplace and custom storage, balancing warmth and clean-lined sophistication. Tucked off the side of the living room, a dining room framed by an arched entry offers an intimate spot for gatherings. The kitchen stands on its own with a streamlined design, featuring stainless steel Bertazzoni appliances, a generous eat-in island, quartz countertops, and modern finishes that emphasize both function and style. Behind a pocket door, a walk-in pantry provides a hidden space for countertop appliances, maintaining the kitchen’s sleek and modern aesthetic.
The first level also houses the primary suite, with large, sliding glass doors that open directly to the grounds. The en-suite bathroom has a spa-like feel, featuring a tiled walk-in shower and a deep soaking tub. Upstairs, two additional bedrooms share a modern bath, connected by a loft-style hallway that runs the length of the home and overlooks the living area below. At the center, a staircase doubles as a design statement with its sculptural lighting fixture and oversized window, drawing light across both levels.
Set on nearly five and a half wooded acres, The Smithwood House opens to a landscape of towering trees and quiet clearings. A covered concrete patio at the front entry and an additional patio off the side of the house extend the living spaces outdoors, offering room for a bistro table, morning coffee, or evenings gathered beneath the trees. Surrounded by woodland, the property carries a natural sense of privacy, with architecture and landscape working together to create a calm, grounded setting.
The Neighborhood: In & Around Bethel, New York
Tucked into the Catskills, The Smithwood House sits in Bethel, surrounded by wooded hills and open skies. Nearby, Bethel Woods Center for the Arts offers concerts, exhibits, and seasonal programming, anchoring the area’s cultural life.
A short drive from Bethel, the town of Jeffersonville offers the charm of a small village. Sullivan Sundries anchors the town as a curated grocer with a cheesemonger, complemented by permanent pop-ups like Bloom Coffee, a specialty coffee shop, and Deli Cat, which serves elevated deli classics. Right next door, Slug Wine has its own entrance and tasting space, offering a curated selection of natural wines from small producers that pair well with a cheese haul or a casual meal.
Further west, Seminary Hill in Callicoon offers hard cider, orchard views, and a Michelin Key-denoted hotel. The town of Callicoon has a handful of shops and dining options worth visiting: Callicoon Vintage and Litt Home & Book for shopping, Callicoon Wine Merchant for drinks and tapas, and Black Walnut for dinner. See the Escape Brooklyn guides to Jeffersonville and Callicoon for more recommendations.
One-Of-A-Kind Design and Architectural Texture
The Smithwood House makes its mark through texture and detail, elevating each space beyond the expected and affirming its one-of-a-kind character. In the living area, a fluted wood accent wall frames the fireplace and custom built-ins, while an arched entry leads to the dining room — a subtle gesture that softens the home’s clean lines. Above, the second level peeks into view through a loft-style hallway, its light well windows casting daylight into the stairwell like a skylight stretched the length of the house. Exposed wood stairs and tension-wire rails add a sculptural edge, balanced by the warmth of wood-paneled walls that continue through the open stairwell.
Outside, the materials echo this layered approach. Fluted wood cladding pairs with thin and wide horizontal panels, breaking up the façade with rhythm and depth. The concrete patios extend the palette outdoors, their smooth surfaces offset by the surrounding trees. Together, these carefully considered finishes give the home its singular character: modern yet grounded, boldly textured, and impossible to replicate.

