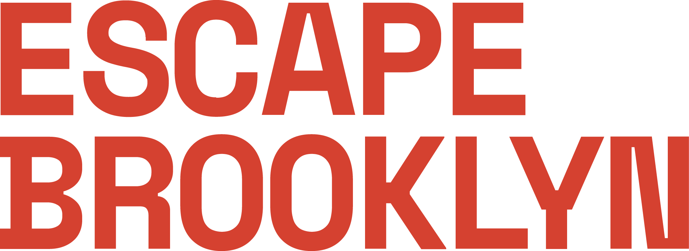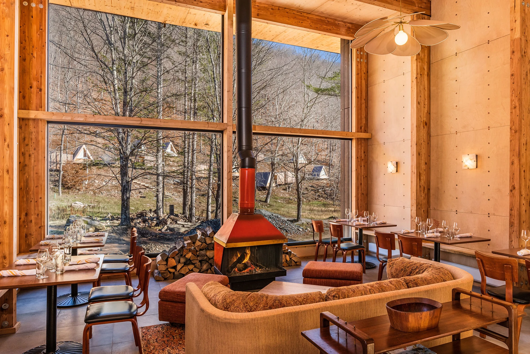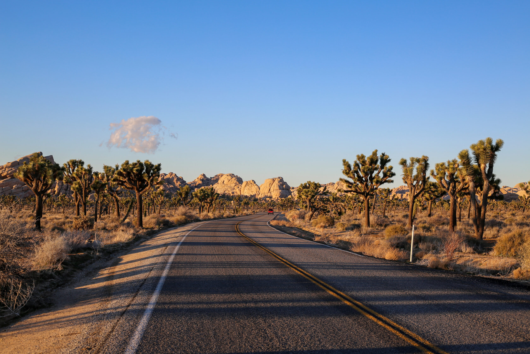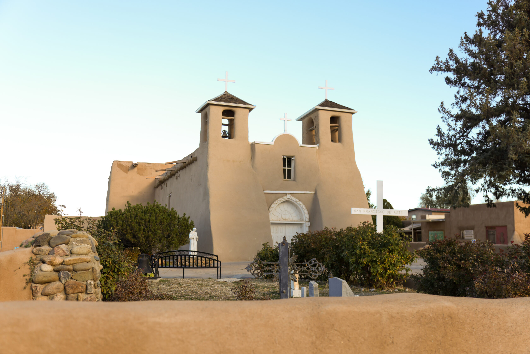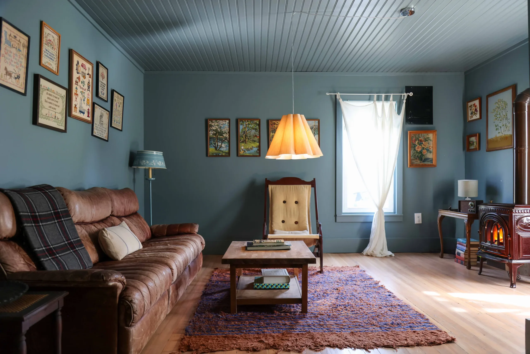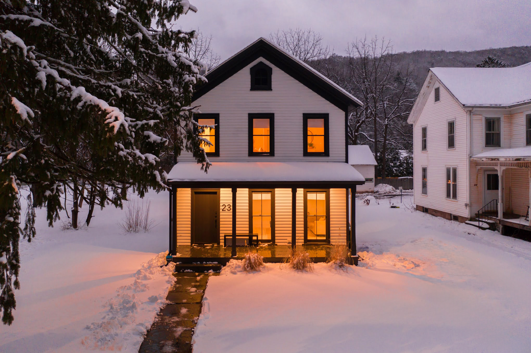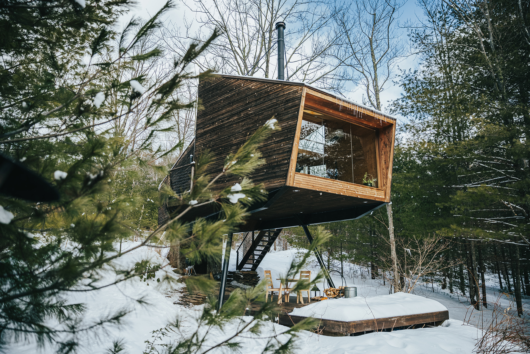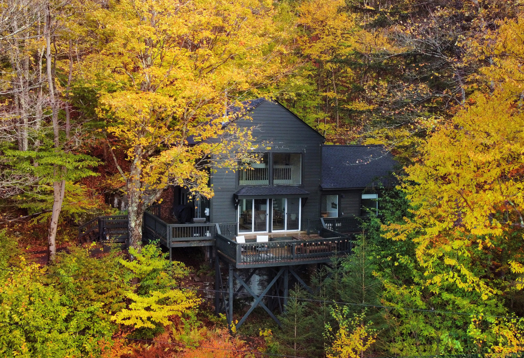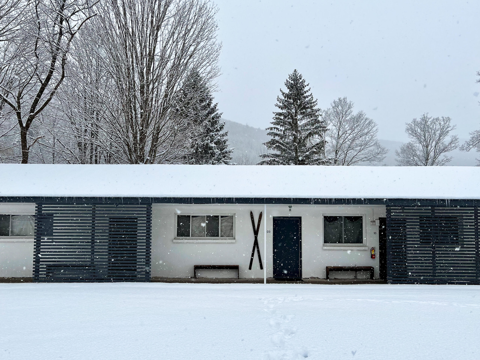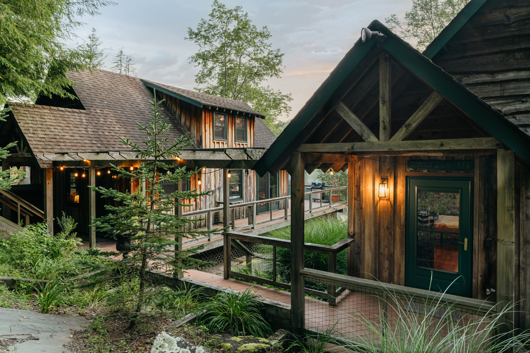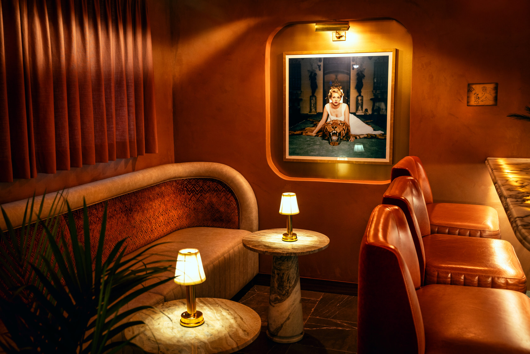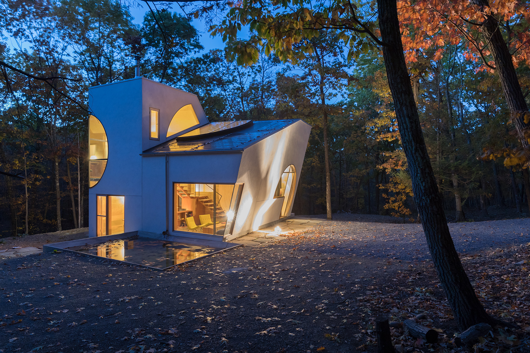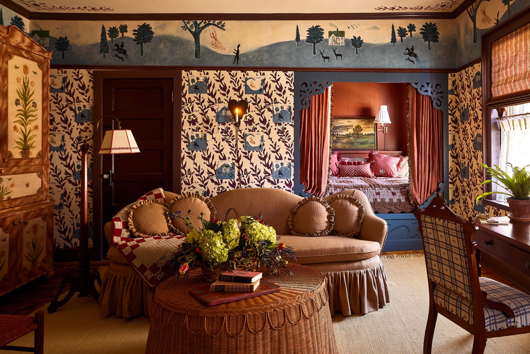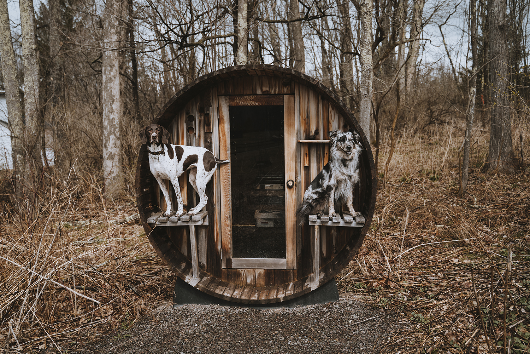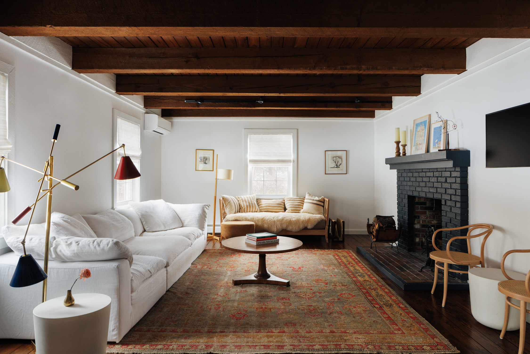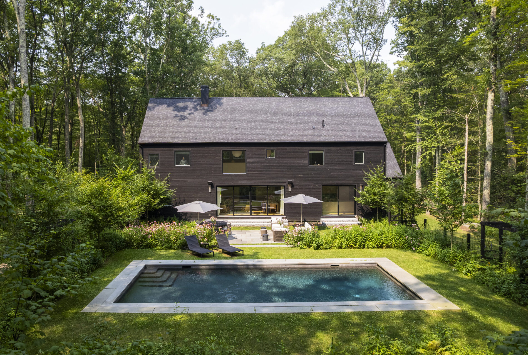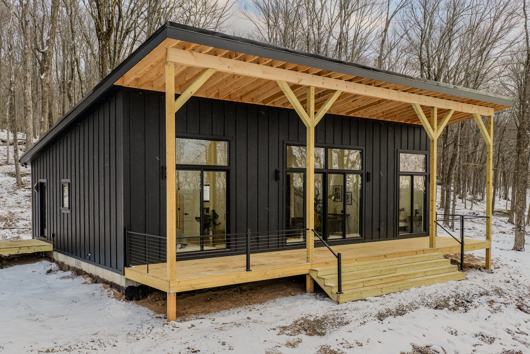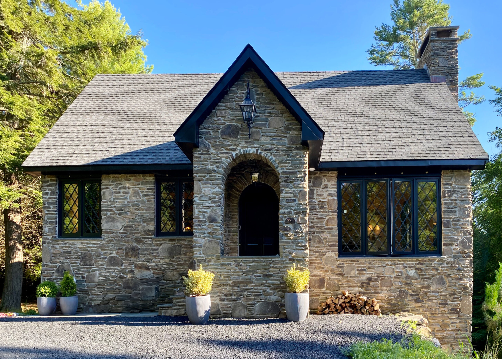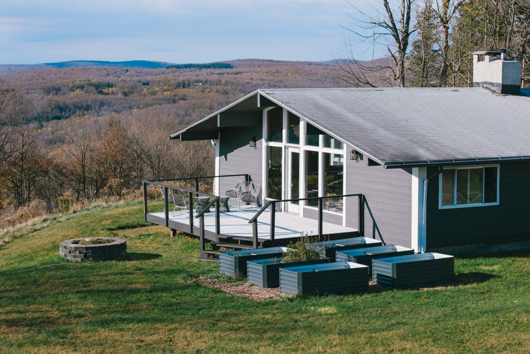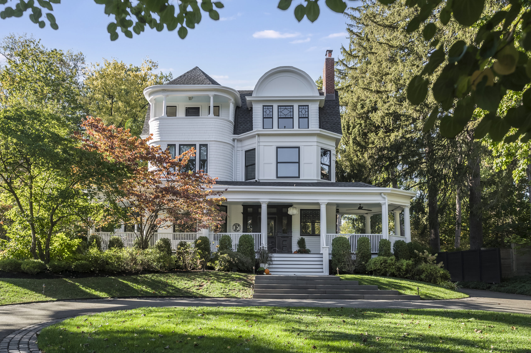ESCAPE BROOKLYN TRAVEL GUIDES & STORIESSEE ALL TRAVEL & USE OUR GETAWAY PLANNER
10+ of Upstate’s Coziest NY Bars + Restaurants
Thirteen of Upstate NY's coziest bars and restaurants – from the Hudson Valley to the Catskills. Think bars and restaurants that master winter ambiance with wood stoves, candlelight and fireplaces — plus thoughtful cocktails and soul-warming food. Good for chunky sweaters, winter boots, couples and friends trips.
A Guide to Joshua Tree, CA
For adventurous travelers drawn to desert seclusion—without sacrificing good food, thoughtful design, or small-town amenities—Joshua Tree offers a compelling escape in Southern California. The nearby communities of Joshua Tree, Yucca Valley, and Twentynine Palms function as natural bases for exploring the park and the surrounding high desert, shaping a trip that balances wide-open landscapes with lived-in local culture.
A Guide to Taos, New Mexico
Set between the Rio Grande Gorge and the Sangre de Cristo Mountains, Taos carries a mix of rugged landscape and deeply rooted creative culture. The shifts in light define the place: long shadows stretching across the mesas, soft winter sun on adobe walls, and a muted palette that feels distinct to northern New Mexico. Though compact, town life moves at an unhurried pace: coffee at a local hub, wandering through art galleries, an afternoon hike above the river, and dinners in cozy, mountain-adjacent spaces.
Your Guide to Upstate NY Skiing: Six Mountains, Plus Cozy Places to Stay Nearby
With the Catskills and Adirondacks both within five hours, it’s easy to the get to the slopes for day trips, weekends and extended holidays from NYC. Inside, find six Upstate ski getaways, including mountains paired with EB’s picks for coziest places to stay nearby.
ESCAPE CLUB GETAWAYSSEE MORE
The Mill Houses: Five Unique Homes in Livingston Manor, NY
Tucked into a five-acre parcel just a short walk from the heart of Livingston Manor, the Mill Houses are a charming collection of five individually renovated homes, each offering a distinct blend of original details and modern upgrades. Set near the banks of the Willowemoc Creek, these character-rich cottages make an ideal home base for exploring the Catskills — with breweries, restaurants, fly fishing, and hiking trails all within easy reach.
Catskills Cloud House: a Modern Mountain Retreat in Phoenicia, NY
Tucked into the mountains of Phoenicia, NY, Catskills Cloud House is a serene, design-forward getaway with easy access from New York City — no car required. This renovated three-bedroom vacation rental is just minutes from Phoenicia Diner, Rail Explorers, and local trailheads, yet feels worlds away. With green amenities including an EV charger and eco heating/cooling system, the property offers a low-impact way to experience the Catskills in comfort and style.
Willow Treehouse: an Architectural Hideaway in Willow, NY
Suspended among the trees above a tranquil pond in the Catskills, the Willow Treehouse is a cozy, design-forward escape for two. Built on a 34-acre property just 15 minutes from Woodstock, this architectural hideaway was designed by Antony Gibbon and constructed using salvaged cedar and pine to blend seamlessly into its forested surroundings.
Mountain Terrace: a Modern Mountainside Home in Parksville, NY
Tucked into the mountains of Parksville, NY, Mountain Terrace is a thoughtfully designed vacation rental that seamlessly connects comfort, style, and nature. Surrounded by trees with sweeping ridgeline views, the property offers a serene and highly private setting, ideal for restful weekends or extended creative escapes. With three bedrooms and an open living plan, it’s well-suited for families, couples, or a small group of friends.
The Graham & Co.: a Boutique Catskills Hotel in Phoenicia, NY
A modern take on the classic Catskills getaway, The Graham & Co is a 20-room boutique hotel nestled in the hamlet of Phoenicia. With a blend of vintage character and contemporary comfort, this laid-back retreat offers a nostalgic nod to the region’s heritage while delivering all the essentials for a stylish and simple escape.
Two Good Cabins: a Private Lakefront Getaway in Roscoe, NY
Tucked along the tranquil shores of Lake Muskoday, Two Good Cabins offers a serene lakeside escape in the heart of the Catskills. A little more than two hours from NYC, the pair of cabins offers a natural balance between shared spaces and tucked-away rooms, creating a comfortable setup for families or groups who want time together without giving up a sense of privacy.
DESIGN & BLOGSEE MORE
Planning a Date Night Upstate? These 20 Hudson Valley and Catskills Bars + Restaurants Bring the Vibes
Ten of Upstate's most intimate, vibey spots that are perfect for date night – from the Hudson Valley to the Catskills. Think intimate spots for date night with tables for two, girls night, or solo spots to ignore the couples around you with a book… with strong drinks, dim lighting, quiet atmosphere, sharable plates, and an excuse to dress up.
10+ of Upstate’s Coziest NY Bars + Restaurants
Thirteen of Upstate NY's coziest bars and restaurants – from the Hudson Valley to the Catskills. Think bars and restaurants that master winter ambiance with wood stoves, candlelight and fireplaces — plus thoughtful cocktails and soul-warming food. Good for chunky sweaters, winter boots, couples and friends trips.
10 Architect-Designed Getaways & Boutique Hotels in Upstate New York
New York-based design lovers don’t need to look far for inspiration beyond the city: in recent years, the Catskills, Hudson Valley, and Berkshires have become home to some of the most architecturally striking getaways in the Northeast. From minimalist cabins to reimagined industrial landmarks, these properties combine thoughtful design with unforgettable settings; you'll find each of them on Escape Club, our lodging directory/web app that specializes in memorable, design-forward hospitality.
Upstate New York’s Michelin Key Awarded Hotels – Catskills, Hudson Valley + Beyond
In 2024 the MICHELIN Guide introduced its hotel-award system — the Michelin Keys — to honor stays that excel in design, service, and sense of place. Across Upstate New York, ten properties have received this distinction, from Adirondack resorts to modern Hudson Valley retreats.
Pet-Friendly Getaways in the Catskills + Hudson Valley
Traveling Upstate is better with four-legged companions — and while plenty of hotels and rentals allow pets, a few truly stand out. From places that never charge a fee (like Two Good Cabins or Audrey’s Farmhouse) to hotels that go the extra mile with treats, bowls, or even custom bandanas (Scribner’s Lodge, Hotel Kinsley, The Arnold House), these spots actively welcome pets as part of the stay.
We’ve rounded up our favorite dog-friendly getaways across the Catskills and Hudson Valley — from boutique hotels and country inns to lakeside cabins — each pairing strong design with thoughtful hospitality. Whether it’s a hike, a swim, or simply lounging fireside, these stays make it easy to bring pets along for the adventure.
Photo: Magrino PR
Scribner’s Lodge is a year-round Catskills escape, set on 20 acres at the base of Hunter Mountain. Guest rooms and suites are designed with mountain views in mind, while Prospect — the on-site restaurant and bar — draws both guests and locals for seasonal cocktails and fireside dinners.
Dogs are welcomed through the Pupstater Program, which includes toys, treats, a custom bandana, and bowls set out for their stay. With Hunter Mountain trails just steps away and plenty of outdoor space, it’s an easy place to enjoy the Catskills with pets in tow.
Location: 125 Miles from NYC in Hunter, NY
Perk: Guests can spend the entire weekend on the 20-acre property without having to leave for food or entertainment. Its on-site restaurant, Prospect, is fantastic for dinners or cocktails, and breakfast is included in the price of your room.
Pet Policy: The Pupstater Program is a $100 nightly non-refundable fee for up to two dogs. Any additional dogs will incur an additional $50 nightly fee.
Photo: Winnie Au
Nestled in historic charm, Audrey’s Farmhouse is equal parts rustic elegance with modern luxury. Both their Old Mill and Greenhouses locations pet-fee-free.
Open year-round, owners Sally and Doug welcome your furry companions as cherished family members. Known for their impeccable service, they provide a bowl and treat at check-in and can arrange pet-sitting. For any extra doggie essentials such as bowls, waste bags, pup towels, or treats, simply reach out to Guest Services and they ensure these items are placed in your rooms for your convenience.
Location: 85 Miles from NYC in Wallkill, NY
Of note: Novice hikers, including those with pets, will delight in the brief journey to Awosting Falls: a …
Wellness & Spa Getaways in Upstate NY
A collection of our favorite getaways with saunas, hot tubs, and heated pools that help you shake the winter chills. Scattered throughout the region, this list dives deep into the Catskills, as far east as the New York/Connecticut border, and as far north as the Adirondack High Peaks.
CURATED REAL ESTATE LISTINGS OUTSIDE OF NYCSEE MORE
Blue Hill House in Hudson, NY
Originally built in the 1970s and thoughtfully renovated, Blue Hill House - a classic farmhouse just outside the heart of Hudson - carries the weight of a historic colonial while feeling notably fresh. The architecture reads as classic farmhouse, while the interiors feel precise and edited. Dark hardwood floors run wall to wall beneath exposed timber beams, and three wood-burning fireplaces anchor the floor plan, giving structure to the main rooms rather than serving as ornament.
Ravenswood in Salisbury, CT
A dark exterior gives way to light-filled, angular interiors, where oversized windows and glass doors create clear sightlines to the surrounding greenery and establish a strong connection to the grounds. This interplay between structure and landscape defines Ravenswood, a forest retreat designed by StoneFox Architects and later featured in Architectural Digest. Entering the open living space, soaring ceilings rise beneath a loft-style hallway on the second level. A wood-burning fireplace anchors the sitting area, while a wall of glass doors and expansive windows frames the landscape beyond. A dedicated dining area sits at the center of the room, comfortably accommodating a large table and flowing into the elongated kitchen, providing an ideal layout for gathering and entertaining. The kitchen is organized in a U-shaped configuration around a substantial eat-in island topped with Carrara marble. Custom European bleached white oak cabinetry conceals integrated appliances, set against a glossy blue tile backsplash that adds contrast and depth. Storage is generous throughout, and an additional set of glass doors opens directly to the grounds. Set apart from the rest of the main level, a den sits behind sleek, oversized French doors with a modern profile, offering separation when needed. An airy guest suite and a separate half bath wrapped in intricate monochromatic blue wallpaper complete the floor. Up the solid oak staircase, the landing forms the loft-like corridor seen from below, overlooking the living room and offering space for a desk or reading area. The primary bedroom centers on a large picture window facing the forest, while the ensuite bath includes a deep soaking tub positioned toward the property, a double vanity, and a large marble shower. An additional guest bedroom set beneath vaulted ceilings and a full bath complete the second level. Below, the ground floor provides flexible living space currently arranged as a living room and gym, along with a separate laundry room. The home’s grounds extend directly from the glass-lined living space, beginning with a stone patio spacious enough to accommodate both dining and lounge areas. A run of concrete stairs leads down to the heated gunite pool, subtly separating spaces for entertaining and swimming. At the front of the home, the pea gravel driveway doubles as an additional gathering area, where Adirondack chairs encircle a fire pit just beyond the property's entrance.
Skyline Ledges in Neversink, NY
Set on a wooded ledge and surrounded by forest, Skyline Ledges is a modern retreat designed by Catskill Modern Home Builders. Clean lines, oversized windows, and a restrained natural palette allow the landscape to serve as the centerpiece of the home, striking an architectural balance that feels intentional, calm, and elevated.
The Stone Cottage at Mill Brook in Glen Spey, NY
Set within Black Forest on six wooded acres, the Stone Cottage at Mill Brook blends the permanence of stone construction with the thoughtful precision of modern design. Its cottage-like exterior leads into a 3,400-square-foot home where vaulted ceilings, generous proportions, and carefully chosen finishes define each space. The home’s design balances lodge-like warmth with meticulous detail, from stone masonry and exposed beams to globally sourced finishes and integrated systems. Through the main entrance, the home opens into an airy living area rising under vaulted ceilings and rustic exposed beams. To the right, a sitting area centers around a grand stone fireplace framed by arched windows and a circular candlestick chandelier. To the left, the kitchen and dining areas offer a space for gathering: marble countertops, gold-toned accents, a six-burner Ilve range with griddle, and an oversized eat-in island. Three tall, narrow doors open directly to the wraparound deck from the kitchen, while the adjacent dining area features built-in cabinetry and a flat archway that reconnects to the foyer.
The Lodge in Parksville, NY
Once the heart of a 1960s sleepaway camp, this former dining and dance hall, known as Lodge #1 at Elko Lake Camp, carries forward the warmth and character of its past. Set on a wooded ridge just outside Catskill Park, The Lodge offers single-floor living surrounded by sweeping nature in every direction, with traces of its camp-era origins visible in every beam and plank.
1880’s Queen Anne Victorian in Glen Ridge, NJ
Set on a gentle rise beneath mature trees, this 1885 Queen Anne Victorian conveys a quiet sense of presence. Its wraparound porch, asymmetrical lines, and meticulously restored millwork hint at the craftsmanship found throughout. Inside, rich wood tones, sculptural lighting, and carefully considered modern updates bring warmth and refinement to every room, merging the home’s Victorian architecture with a clean, modern approach.
