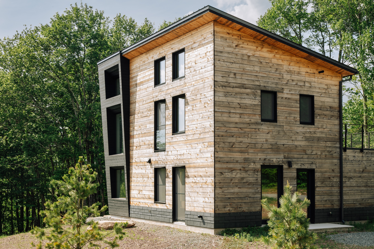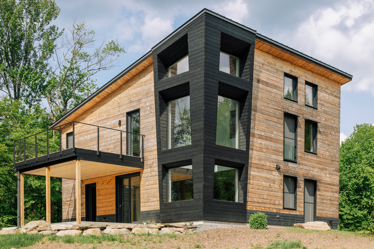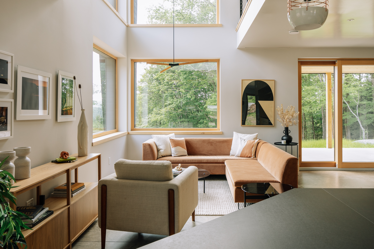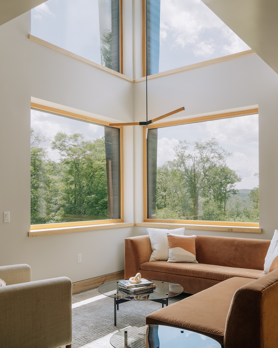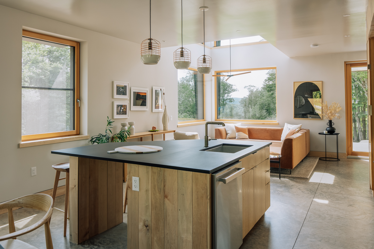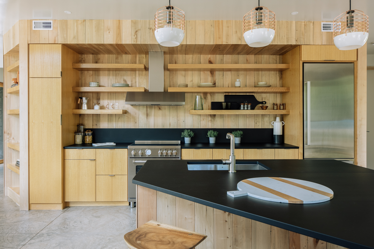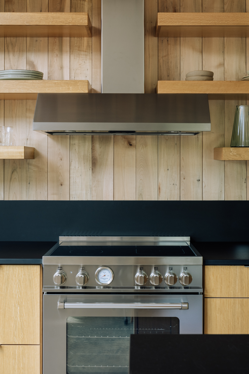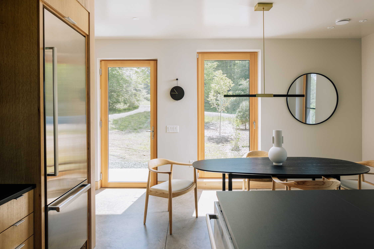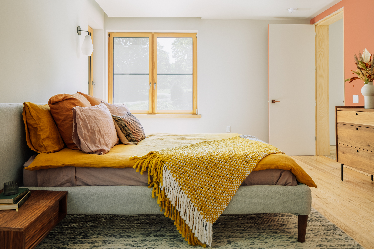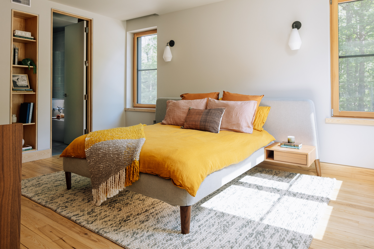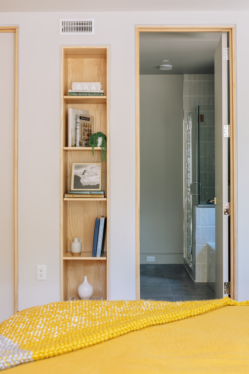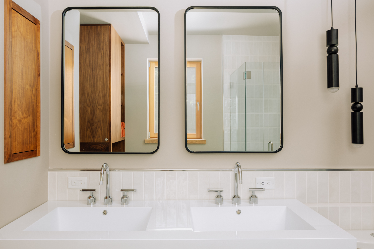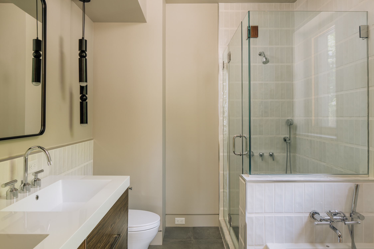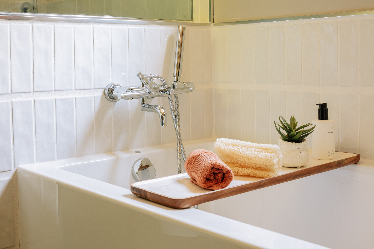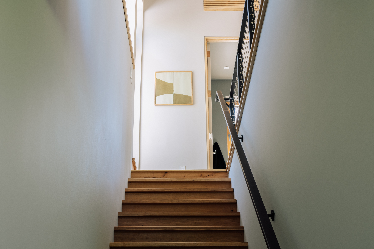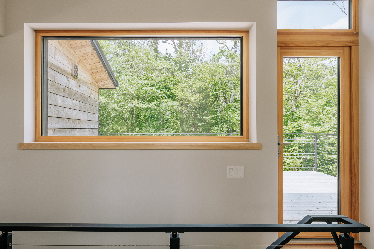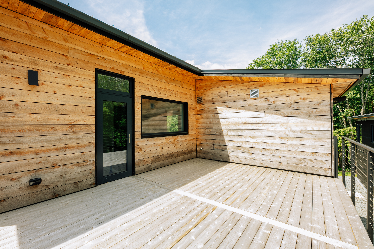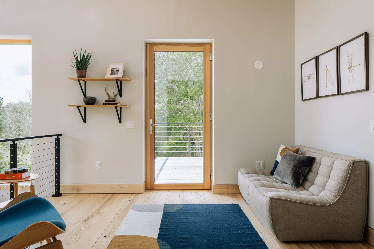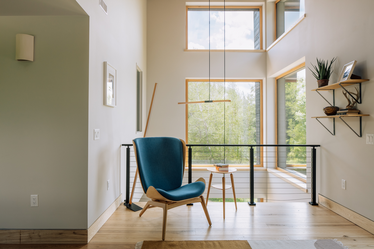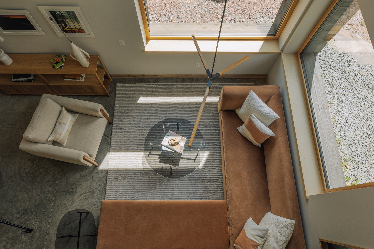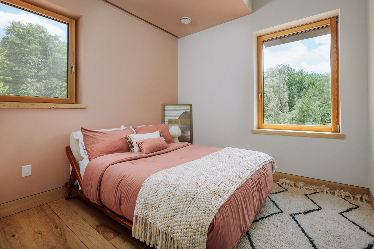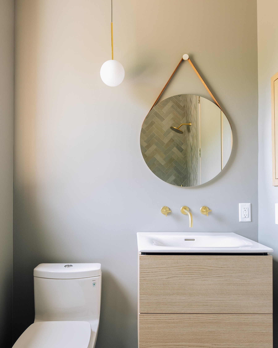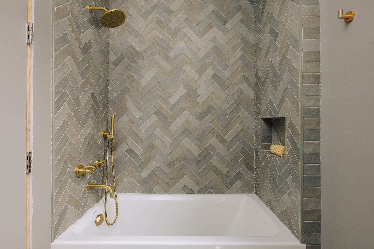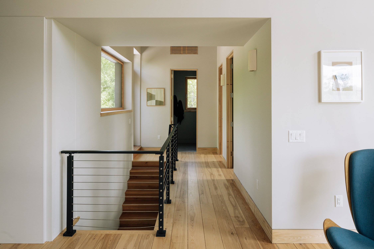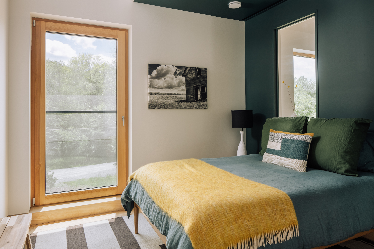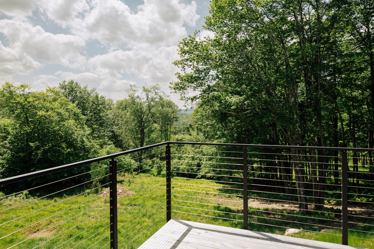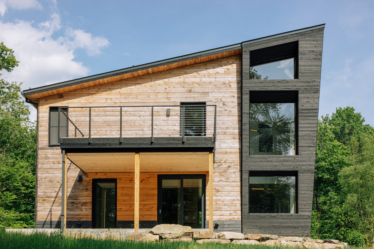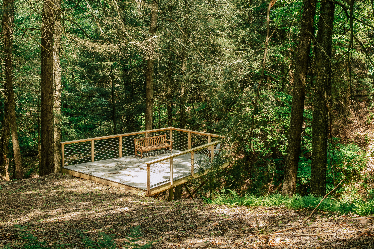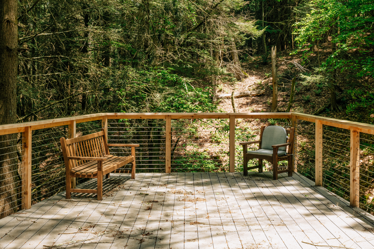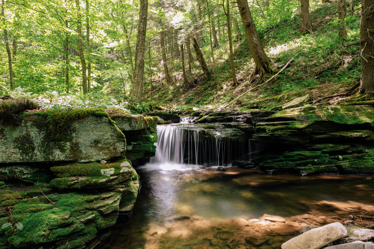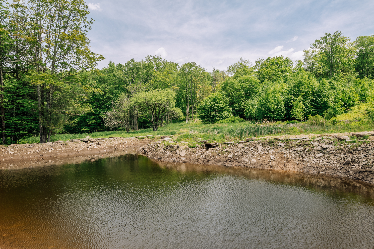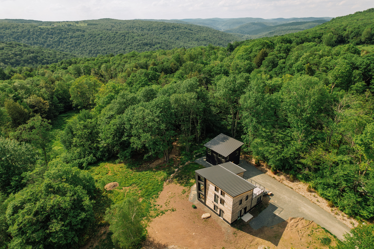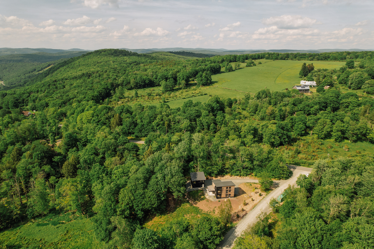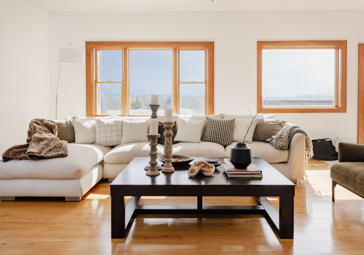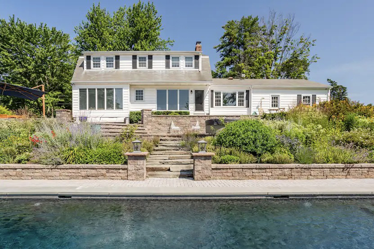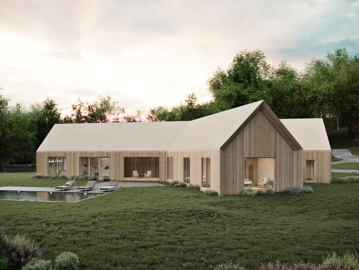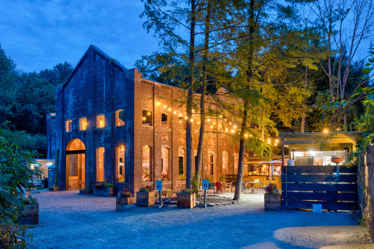Two hours from NYC, The Catskill Project features 11 cutting-edge high-performance homes on more than 90 acres in Livingston Manor, NY. The Catskill Project is a community of beautifully crafted, next-generation homes that actively contribute to residents’ health and wellbeing. Each Passive House-designed home meets rigorous performance standards for exceptional air quality and a consistent, comfortable temperature in all seasons.
The Balsam, lot 10: 3 bedroom, 2.5 bathroom, 2,283 square foot home on 5.09 acres | Asking $1,675,000 |
The Balsam lot 5: 3 bedroom, 2.5 bathroom | 2,283 square foot home on 5.37 acres | Asking $1,335,000 |
High-performance, triple-pane windows | Baldwin door hardware throughout | Whirlpool Energystar washer and dryer | Induction cooktop | Outdoor decks | Solar panels |
Listed by Brown Harris Stevens Development Marketing. For showings or inquiries contact info@thecatskillproject.com, call (845)-871-2704, or @thecatskillproject on Instagram
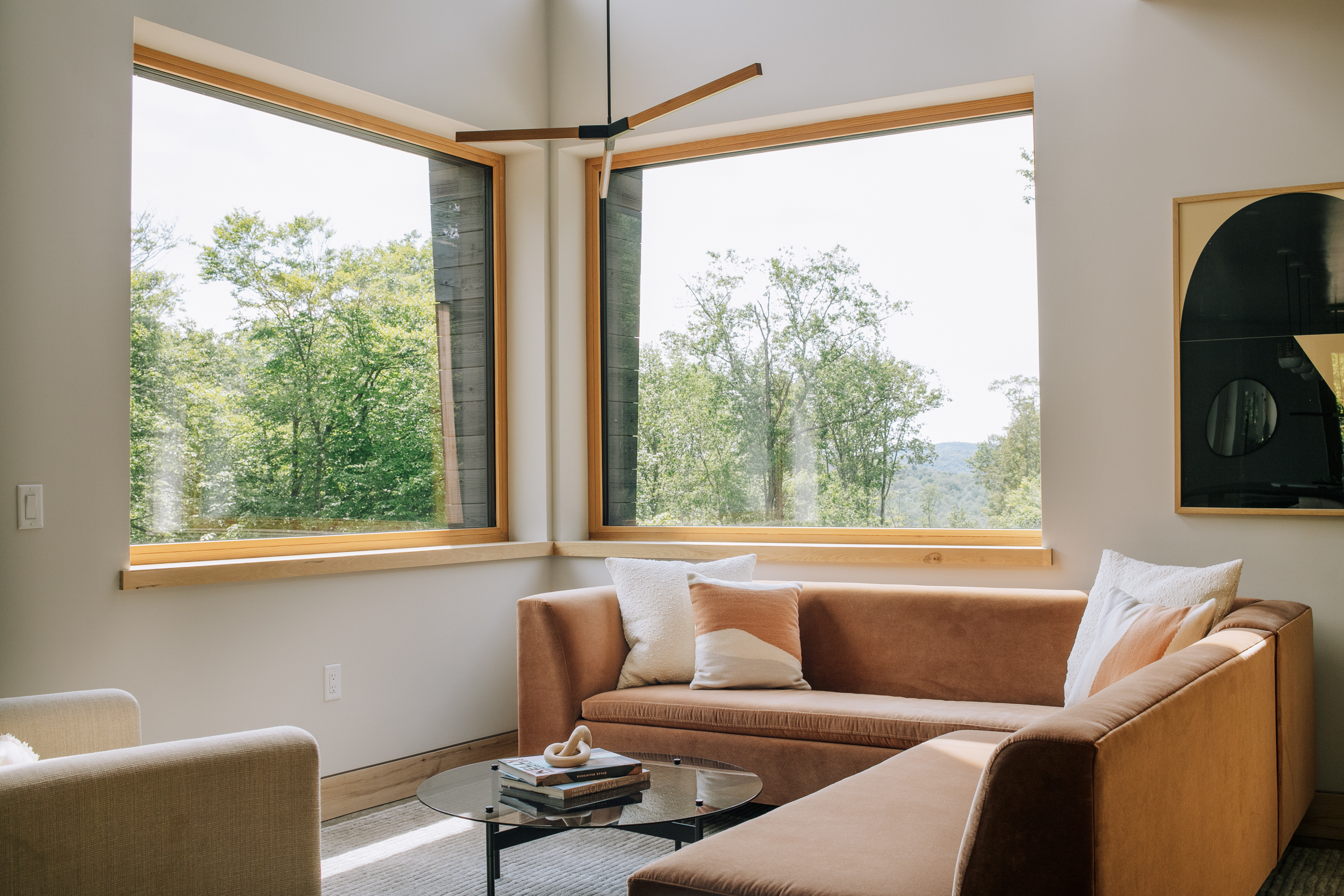 Photos: Gabriel Zimmer/Catskill Image
Photos: Gabriel Zimmer/Catskill Image
Welcome to the future of living. As the first carbon-neutral community in the region, The Catskill Project offers its owners the added benefit of dramatically lowering heating, cooling, and home maintenance costs, resulting in a reduced environmental footprint.
Enter the house into an expansive double-height living space with seamlessly integrated open kitchen and dining. The space is luminous and punctuated with generously sized windows, for utmost connection to the great outdoors. The bespoke kitchen features state-of-the-art all-electric appliances and an induction cooktop, as well as Richlite Black Diamond countertops and a custom floating island with a breakfast bar, finished in beautiful oak. A sliding door from the living room leads to a 3-season room (optional add-on): this indoor-outdoor area is outside of the thermal envelope of the house but is comfortable year-round thanks to a wood-burning stove.
On the opposite end of the home, to the left of the dining area is the primary bedroom, which features a walk-in closet, sleek built-in bookshelves – plus an ensuite bathroom with double vanity, soaking tub, and walk-in shower.
Atop the stairs leading to the second floor is the first of two generously sized outdoor decks, featuring cedar decking and metal cable railings. Additional bedrooms on this floor feature locally sourced cherry ceilings with a cathedral feel. Detailed finishes in each room, like recessed window and door reveals, are added touches.
The first community of its kind in NY state where like-minded people will live in balance with the natural environment that surrounds them. A connection with nature begins with the abundance of natural light streaming in through the glazing, continues with a choice of outdoor elevated decks with different orientations to the wooded lots and beyond, and culminates in a boundless backyard consisting of 40 acres of stunning landscape accessible via a network of hiking trails meandering through ravines, glens and waterfalls.
Complementing the natural environment is the interaction of the vibrant hamlets of Livingston Manor, Callicoon, Narrowsburg and Roscoe. Renowned for their natural beauty, these areas boast a multitude of breweries, high-end eateries, farmers markets, and entertainment.

