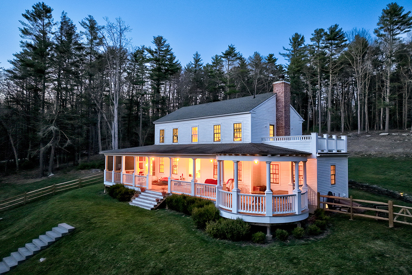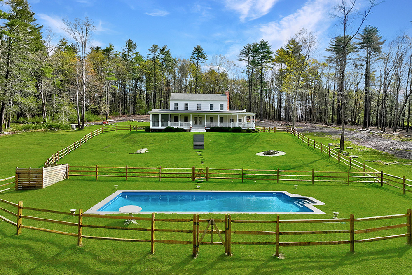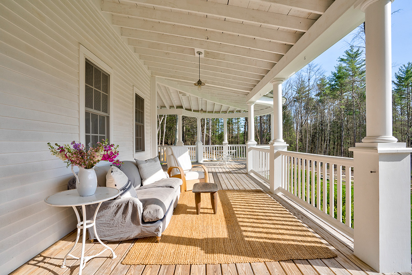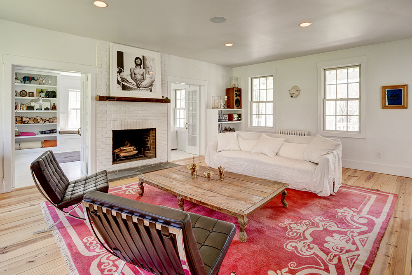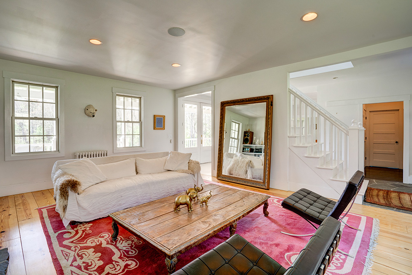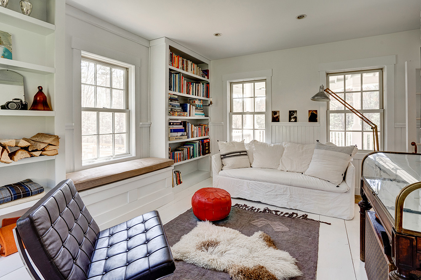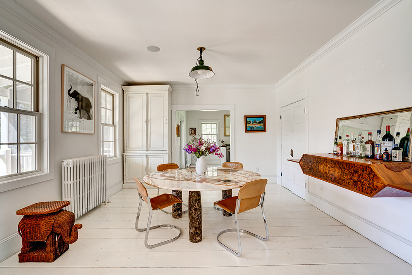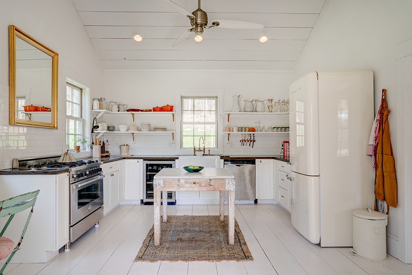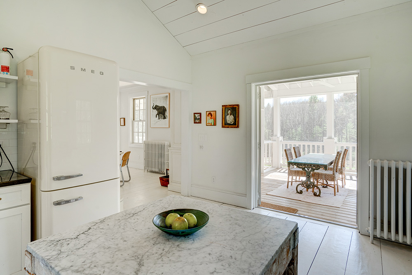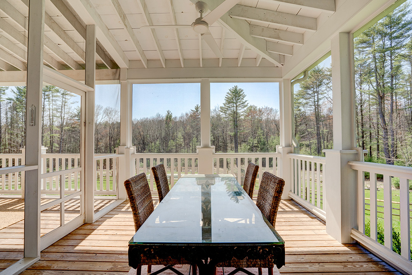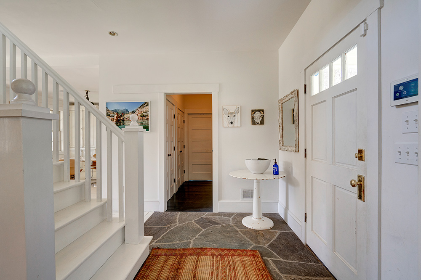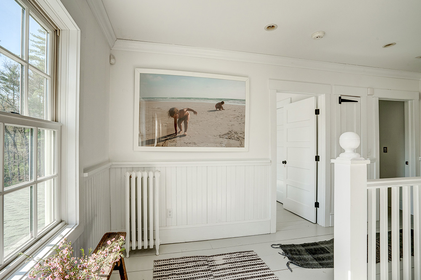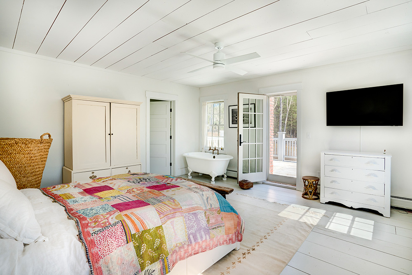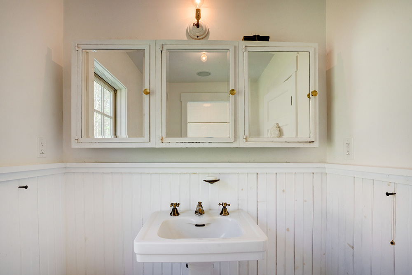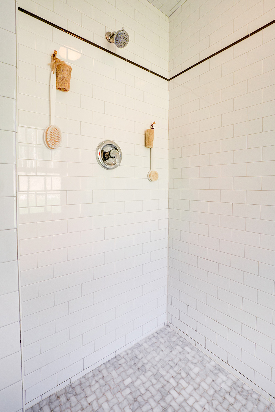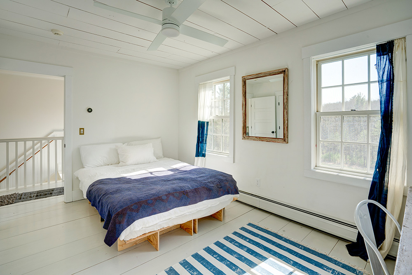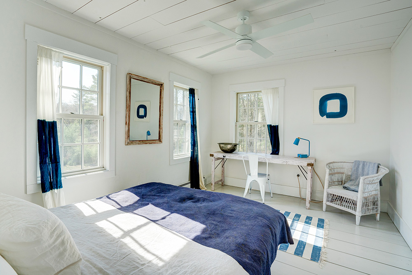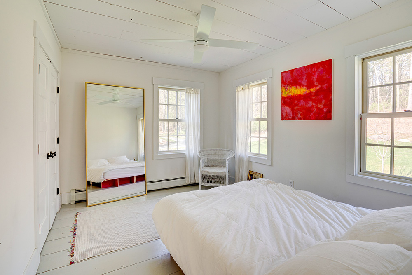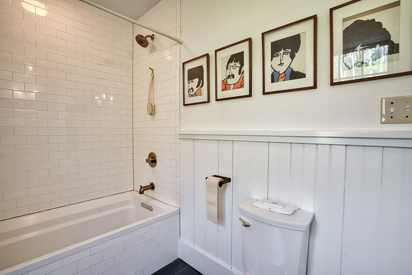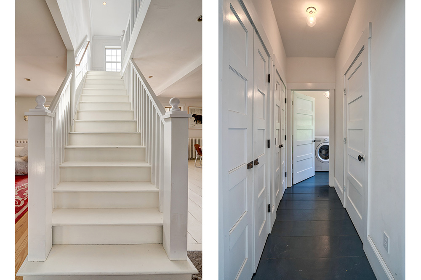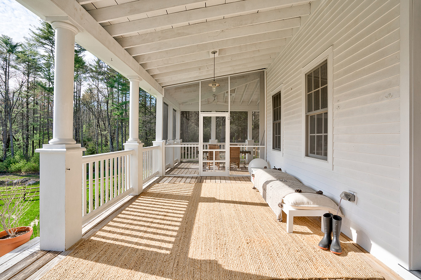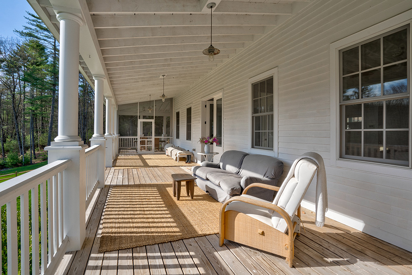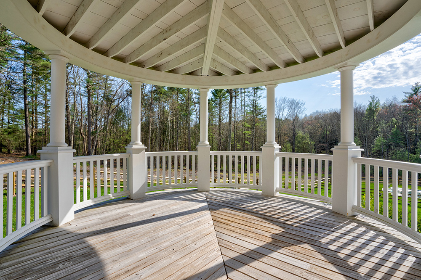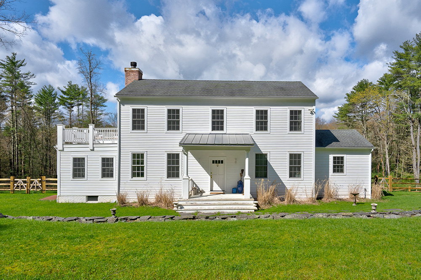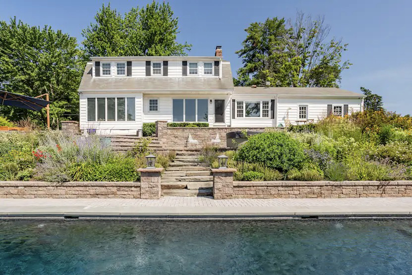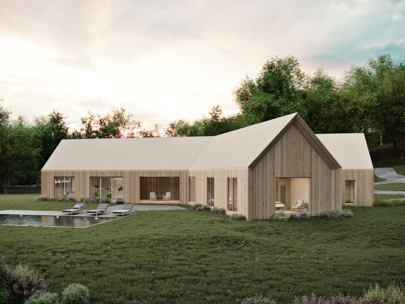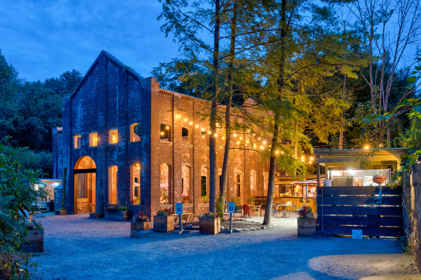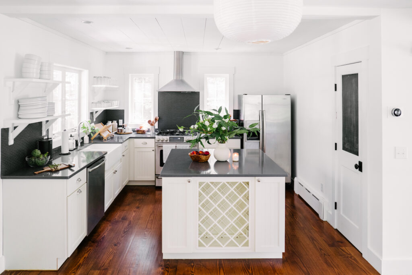What do you get when you blend a hint of southern, Federal-style vernacular with a dash of chic contemporary farmhouse? Behold the Tuthill Road Farmhouse in Barryville, NY. This recently built home boasts a timeless elegance that begins to reveal itself as one pulls up the curved driveway, then continues with its calming white facade and its oversize, wrap-around porch. From the porch, take in the views of the surrounding landscape – including a gently sloping hill whose end is home to an in-ground, heated saline pool.
Three bedroom, 2.5 bathroom home | 2,368 square foot home on 12.67 acres (2 separate lots) | Heated in-ground saline swimming pool | Screened-in dining area | Oversize deep porch spanning home with circular veranda | Chef’s kitchen with six-burner Bertazzoni gas range | Primary bedroom with balcony and deep soaking tub | Flex office/den/overflow guest space | Wood burning fireplace | Asking $1,099,000.
Listed by Erik Freeland, @catskills_living, at Country House Realty. View the original listing here. For showings or inquiries, email erik@countryhouserealty.com or call (646) 942-7099.
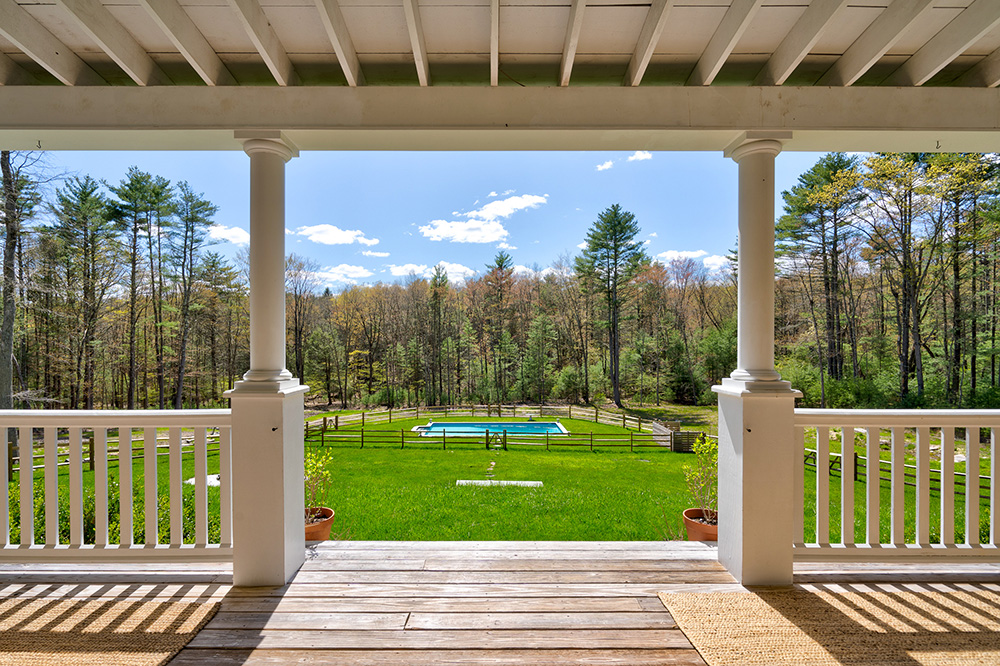
Entering the home through the centered porch, a bluestone landing helps the transition from out to in, a great place to pull off one’s Wellies. The central stairway doubles as a division of the large spaces; the generously sized living room to the left, and over to the dining room and kitchen to the right. There is a coat closet immediately on the right, as is a convenient half bath and the laundry room.
The living area is nicely situated with a large brick fireplace as its focal point. The wide plank flooring add to the sense of timelessness. (At this point a first-time visitor is still wondering: is this house old or new?)
Just past the living room is a lovely room surrounded by 5 windows on 3 sides, a sweet window seat there in the middle. This room is as versatile as a Swiss Army knife, at the ready for whatever function you need: overflow bedroom, den, office, yoga space – possibilities are endless.
Heading over to the meal-centric part of the home, one passes the double-door access to the enormous porch. The dining area is grand enough for a large, family style dining table. The kitchen has an equally airy feel and has a six-burner Bertazzoni gas range that would encourage any chef, even a reluctant one. Windows line the walls but the pièce de résistance of this kitchen is the other set of double doors, which lead out to the super-inviting screened-in dining area. Visions of summer dinner parties come to mind.
Up a flight of stairs, the primary bedroom on the left is grand, both in size and detail. A king size bed is a great fit here, with ample room, along with a deep soaking tub that was a recent addition. The gorgeous en suite deck has built-in storage, open sky views and is such a lovely place for a morning coffee or pre-bed stargazing. The bathroom has a large walk-in shower.
Two bedrooms are on the other side of the landing; both are nicely sized, and share a bathroom with a tub. The wood floors have been painted white, ensuring a bright, cheery demeanor.
Back downstairs and out the double doors, one can’t help but be awestruck at this home’s deep and wide porch. From a screened-in dining area all the way to a round veranda, the porch spans the entirety of the house, extending the footprint. From there, it’s a short walk for a summer dip in the pool, with new fencing to keep kiddos, family pets and wildlife from roaming. A sweet fire pit with loads of room for pool furniture makes this a more-than-ideal spot to spend your summer days and evenings.
Located just five minutes to the Delaware River and the Barryville General, ten minutes to Peck’s supermarket in Eldred, and 1:45 to the GWB.

