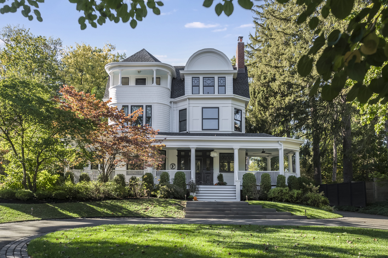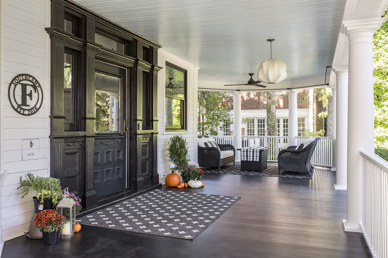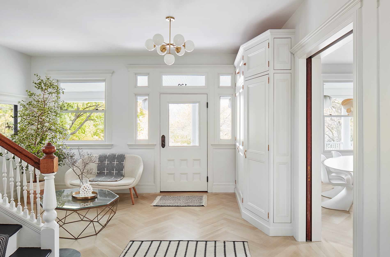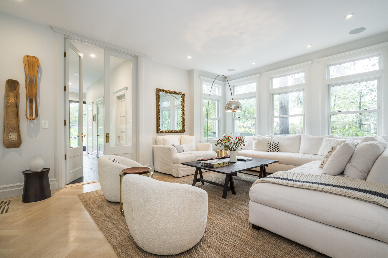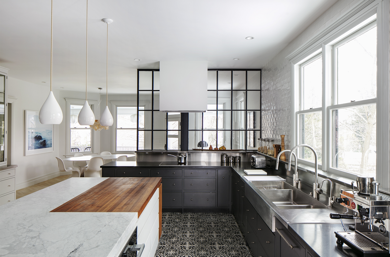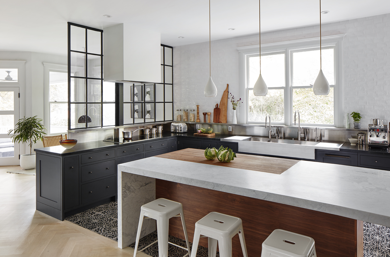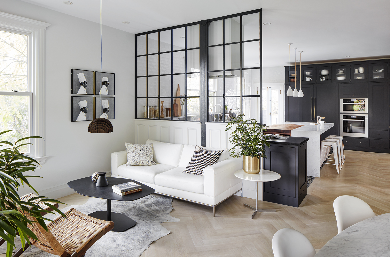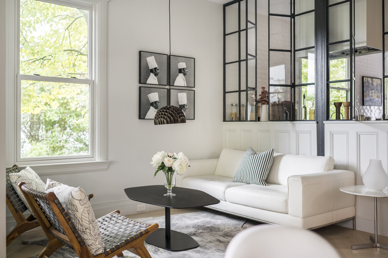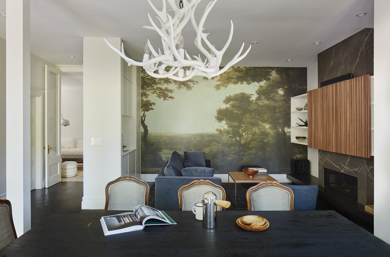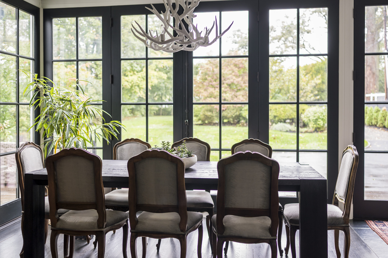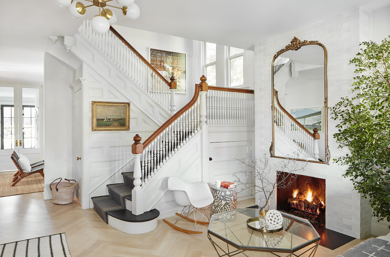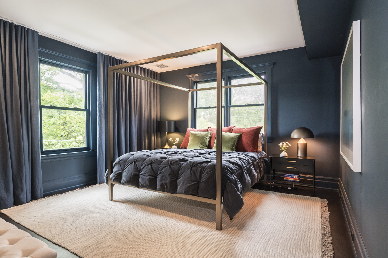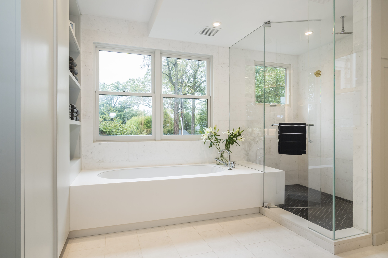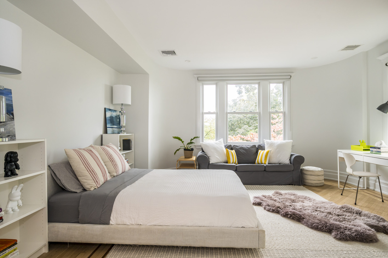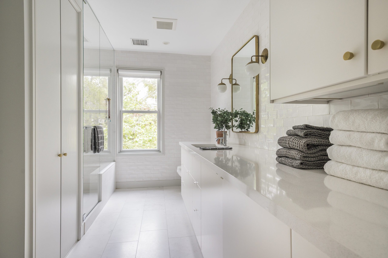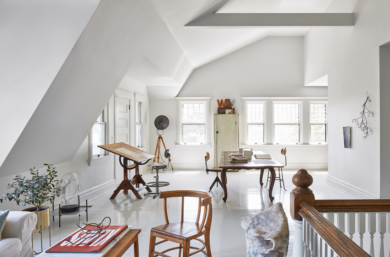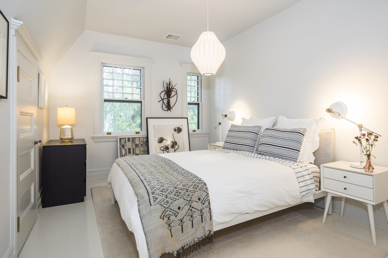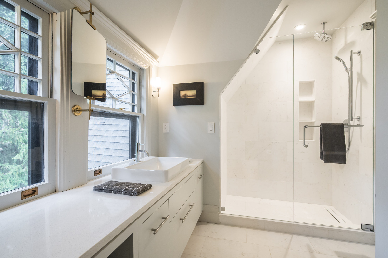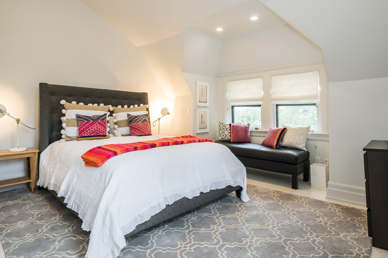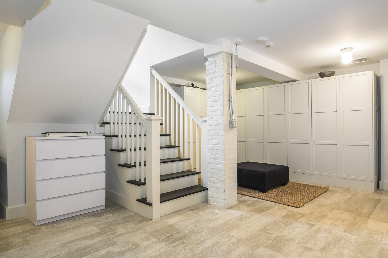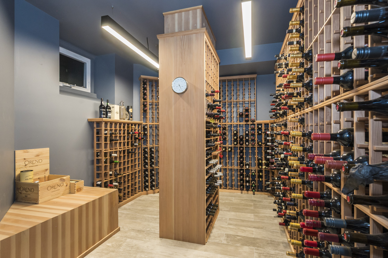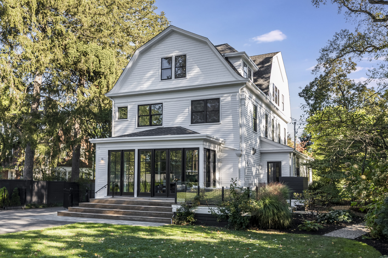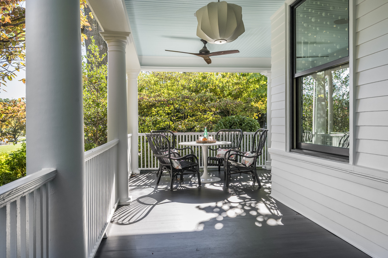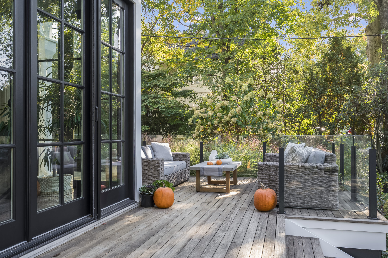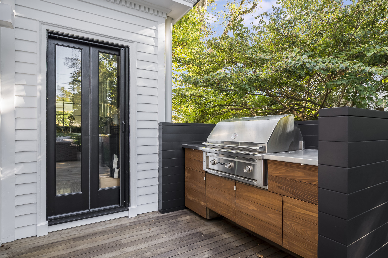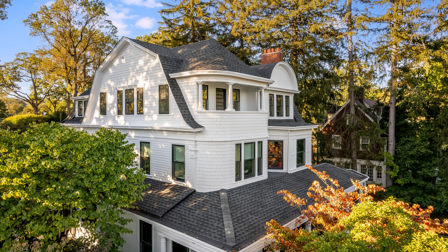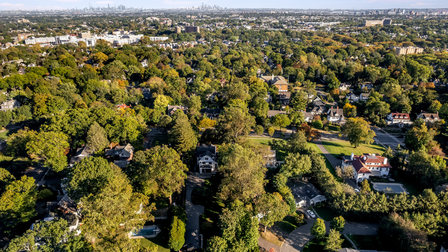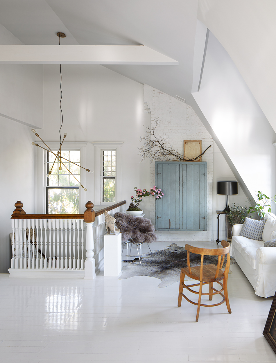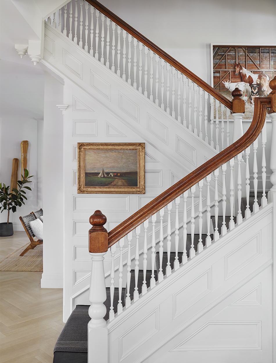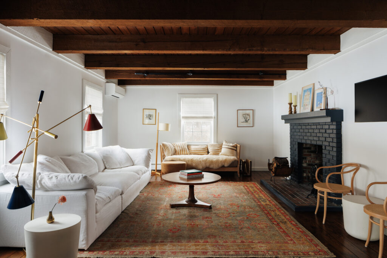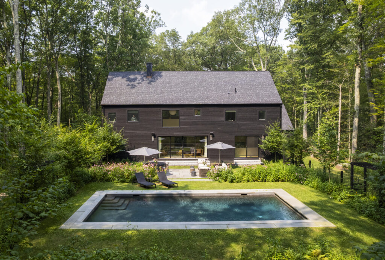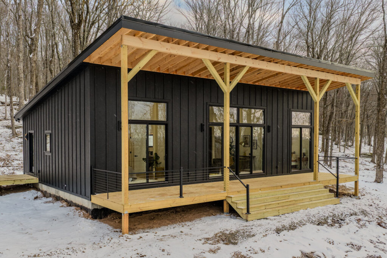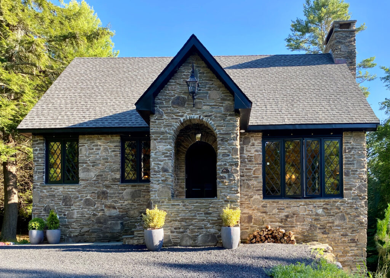Five bedroom, five bathroom Queen Anne Victorian | 4,000+ square foot home on 0.91 acres | Restored millwork and historic details throughout | Showpiece kitchen with black walnut and marble island, Miele appliances, and heated Moroccan tile floors | Three gas fireplaces | Library with black-stained oak and floor-to-ceiling bookshelves | Primary suite with dual dressing rooms and a spa-like ensuite bath | Expansive deck with built-in grill | Wraparound covered front porch | Finished basement with wine cellar
Set on a gentle rise beneath mature trees, this 1885 Queen Anne Victorian conveys a quiet sense of presence. Its wraparound porch, asymmetrical lines, and meticulously restored millwork hint at the craftsmanship found throughout. Inside, rich wood tones, sculptural lighting, and carefully considered modern updates bring warmth and refinement to every room, merging the home’s Victorian architecture with a clean, modern approach.
Through the grand front door, a bright foyer reveals high ceilings, a white brick gas fireplace, and intricate millwork. Chevron-patterned hardwood floors carry into the sitting room, where a wall of windows fills the space with natural light. To the left, the kitchen lies beyond an open doorway and serves as the heart of the home, anchored by a massive black walnut and marble island with seating for seven. Heated Moroccan tile floors, custom inset cabinetry, and Miele appliances complete the space, while a glass partition wall separates the kitchen from a light-filled sitting and dining area. A private wing of the home, accessible through a set of French doors, houses another dining space and den with a gas fireplace and hidden TV cabinet.
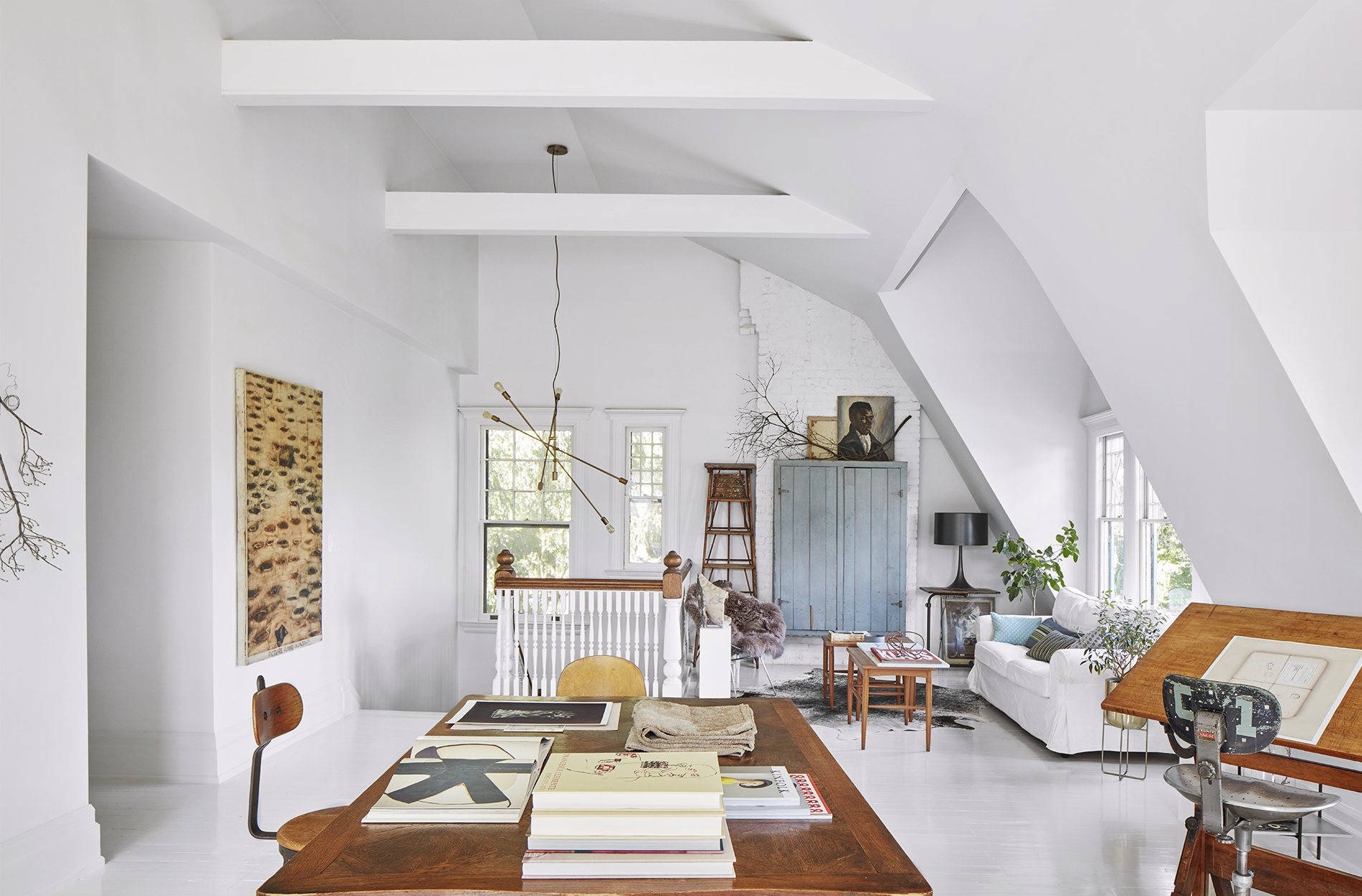
Photos: c/o Compass NJ
On the second level, bedrooms and baths are organized around a central landing. The primary bedroom feels moody and refined, with two dressing rooms – one complete with vanity and sink – and custom cabinetry throughout. The ensuite bathroom is spa-like and crisp, featuring radiant heated floors, a soaking tub, a rainfall shower, and a full-height medicine cabinet. A second bedroom on this level showcases the home’s blend of historic and modern design, where a curved Victorian wall meets angular alcoves. A second full bath is finished with floor-to-ceiling glossy white tile, a walk-in shower, an extended vanity countertop, and laundry for added convenience.
The third floor highlights the home’s dramatic architecture, with vaulted ceilings and exposed beams lending a sense of scale and light. Two private bedrooms sit beneath the roofline, each with vintage accents like paned windows and irregular ceilings. A large open area offers space for a studio, anchored by a white brick chimney from the home’s original fireplace. A separate office with balcony access faces east, offering morning light and distant city views.
The finished lower level adds flexibility with a recreation room, full bath, and ample storage, along with a second laundry area and wine cellar. Outside, the wraparound porch, rear deck, and built-in Sedona grill area provide generous, well-appointed spaces for entertaining. The landscaped, fenced grounds are lush and meticulously maintained, offering a private, polished setting that extends the home’s sense of elegance.
Asking $3,200,000. Listed by Dana Schwern and Susan Lovit at Compass NJ. For showings or inquiries, contact Dana at dana.schwern@compass.com or 201-657-5201, or Susan at susan.lovit@compass.com or 973-477-7252.
The Neighborhood: In & Around Glen Ridge, NJ
Tree-lined streets, iconic gas lamps, and a mix of historic architecture make Glen Ridge one of New Jersey’s most distinctive small towns. The community is known for its quiet, residential feel and proximity to the Midtown Direct train – just an eight-minute walk from this home – with Montclair’s cultural and dining scene only minutes away.
Montclair offers a mix of cultural institutions, creative spaces, and walkable streets lined with shops, galleries, and restaurants. Start the day at Paper Plane Coffee Co., where carefully brewed coffee and minimal, sunlit interiors set a quietly deliberate tone. From there, Montclair’s creative energy is well within reach. The Montclair Art Museum presents American and Native American collections, while contemporary spaces like Ria x Gallery and The Space host rotating exhibitions, artist talks, and immersive workshops that encourage experimentation and connection, offering a grounded and approachable perspective on the local arts community.
Throughout Montclair, boutiques reflect the area’s considered character. 2nd STREET, dot reeder, and monty offer curated selections of clothing, while Ampersand Interiors + Garden presents elevated furniture and housewares, and Montclair Book Center stocks a never-ending inventory of books and records. In the evenings, seasonal, locally sourced dishes at Turtle + The Wolf give way to elevated, innovative Japanese fare at Minoru or seasonal French cuisine at Faubourg, all served in spaces that reflect the town’s understated yet intentional energy.
Design Notes: A Victorian “Loft” Above the Home
The third floor highlights the home’s Victorian character, where vaulted, beamed ceilings soar above glossy white-painted hardwood floors and walls of large paned and leaded-glass windows that flood the space with light. A grand archway alcove frames picture windows, creating a serene corner that works beautifully as an artist’s studio or quiet retreat. Original details, including deep wood handrails on the ornate staircase and finely carved millwork, add warmth, while the white-painted brick of the original chimney anchors the space with historic presence.
Open and airy, this level balances architectural drama with calm. Sunlight drifts across the floors in the morning and settles into the alcoves in the afternoon. Every detail, from the millwork to the vintage hardware, reinforces the home’s timeless Victorian elegance, creating an inspiring space for creativity, reflection, or quiet escape.

