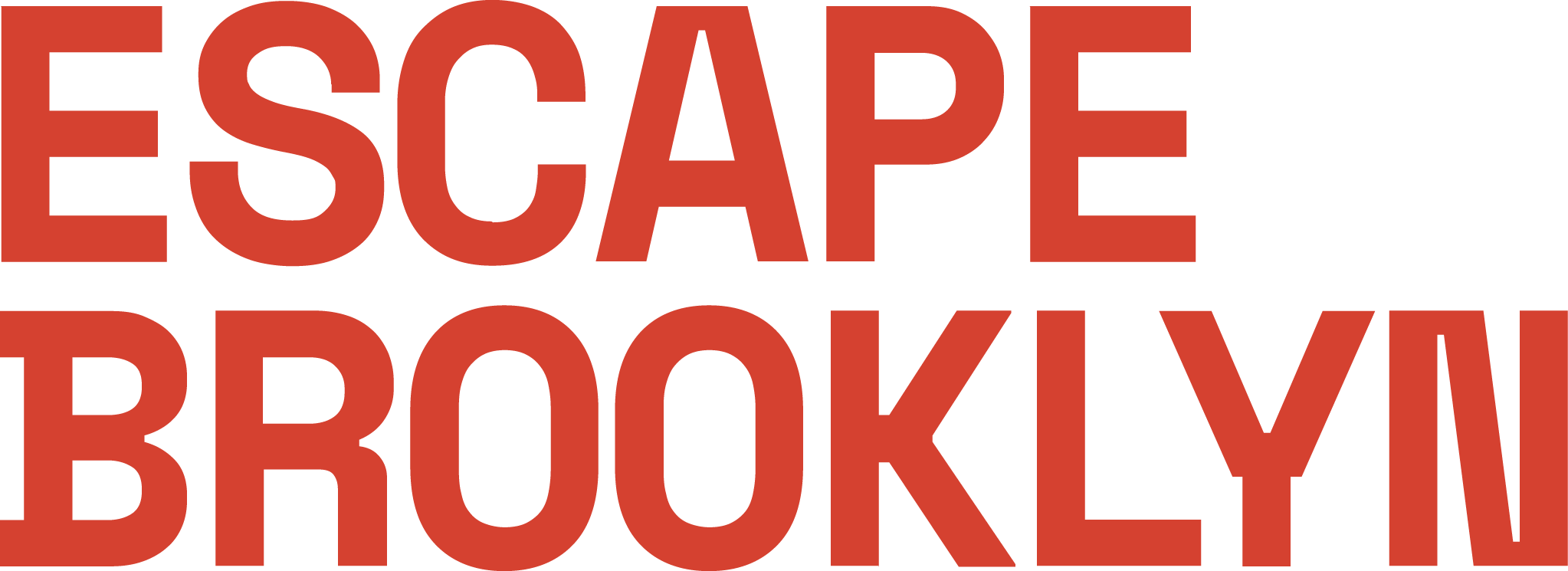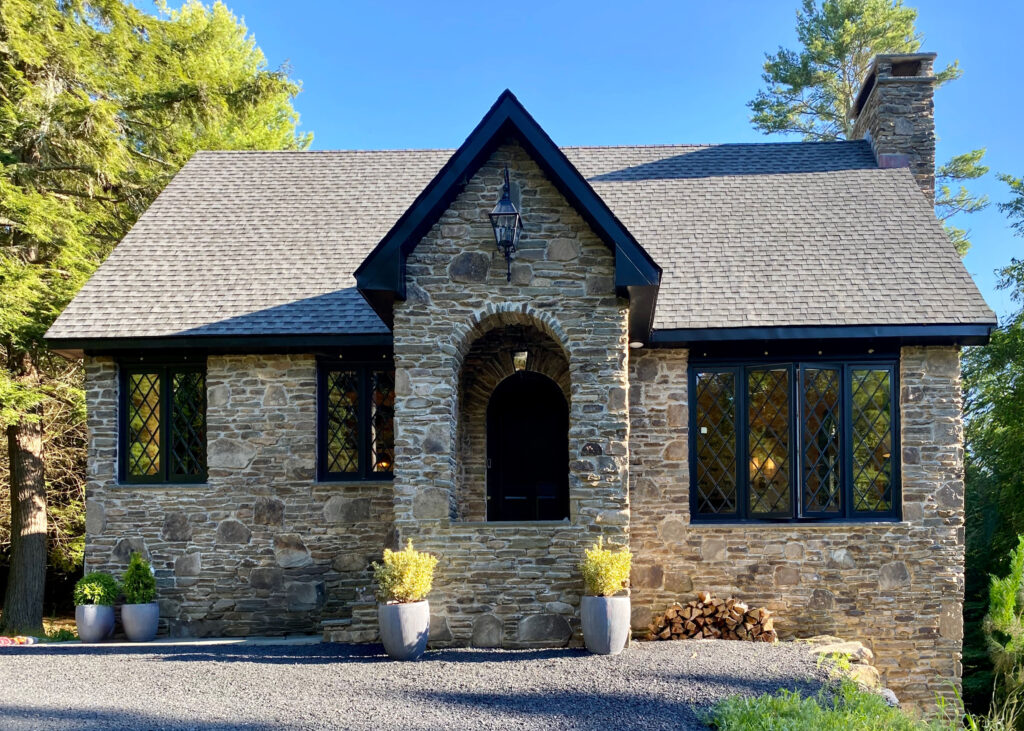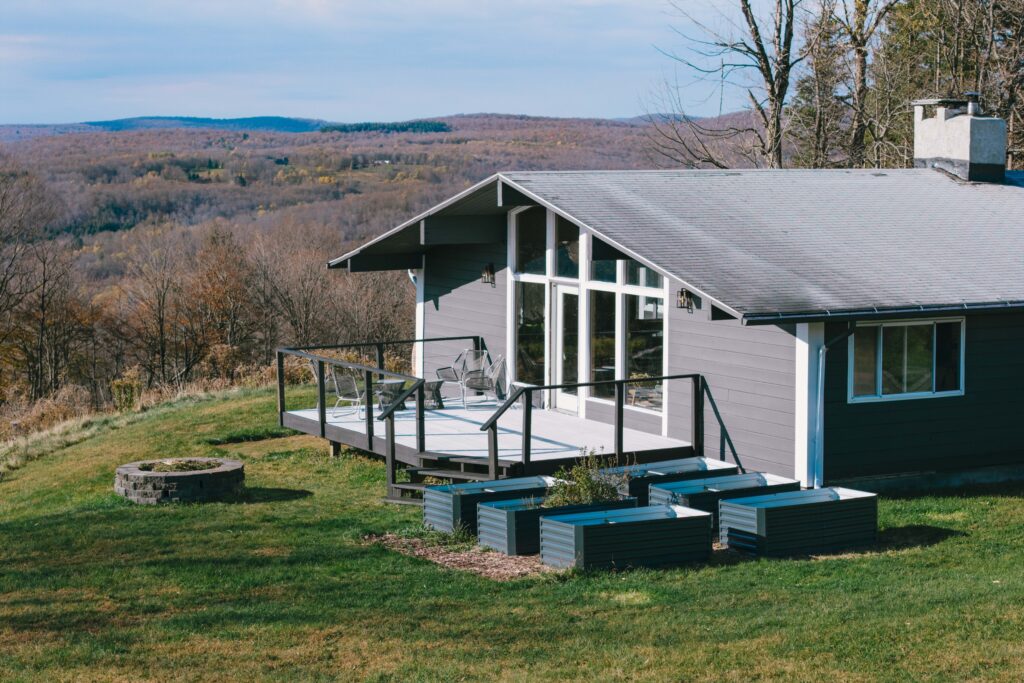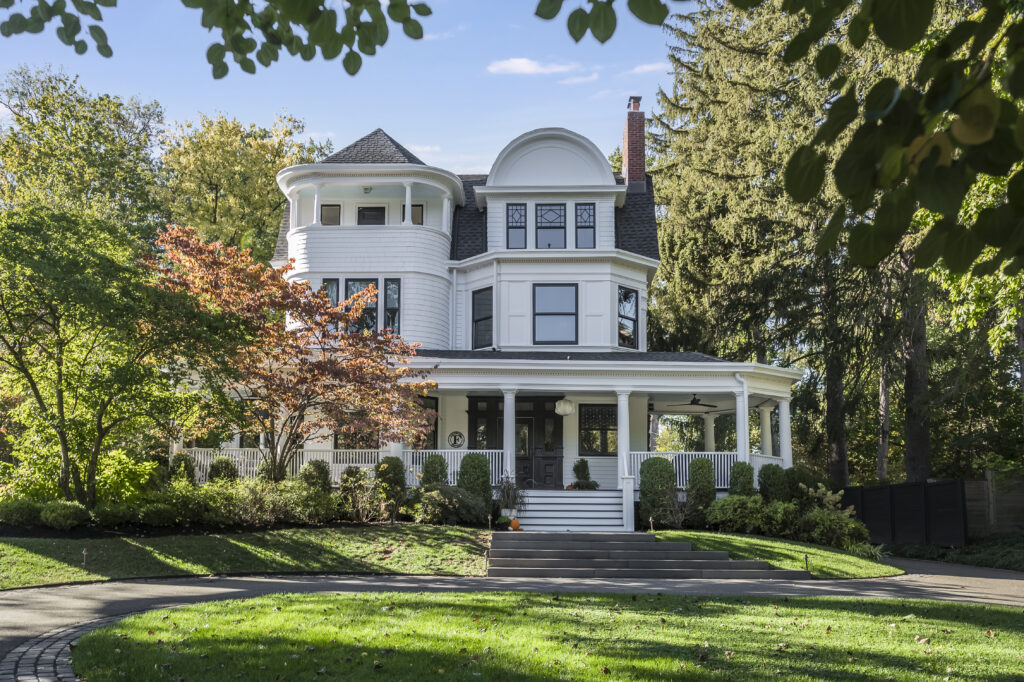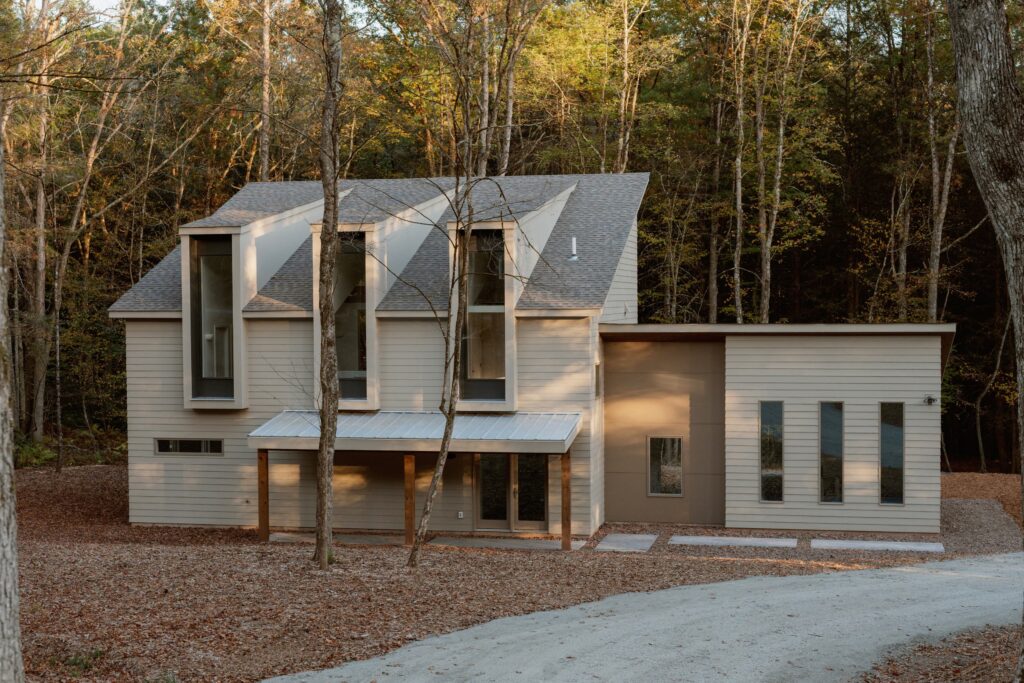You may also like
The Stone Cottage at Mill Brook in Glen Spey, NY
Set within Black Forest on six wooded acres, the Stone Cottage at Mill Brook blends the permanence of stone construction with the thoughtful precision of modern design. Its cottage-like exterior leads into a 3,400-square-foot home where vaulted ceilings, generous proportions, and carefully chosen finishes define each space. The home’s design balances lodge-like warmth with meticulous detail, from stone masonry and exposed beams to globally sourced finishes and integrated systems.
Through the main entrance, the home opens into an airy living area rising under vaulted ceilings and rustic exposed beams. To the right, a sitting area centers around a grand stone fireplace framed by arched windows and a circular candlestick chandelier. To the left, the kitchen and dining areas offer a space for gathering: marble countertops, gold-toned accents, a six-burner Ilve range with griddle, and an oversized eat-in island. Three tall, narrow doors open directly to the wraparound deck from the kitchen, while the adjacent dining area features built-in cabinetry and a flat archway that reconnects to the foyer.
The Lodge in Parksville, NY
Once the heart of a 1960s sleepaway camp, this former dining and dance hall, known as Lodge #1 at Elko Lake Camp, carries forward the warmth and character of its past. Set on a wooded ridge just outside Catskill Park, The Lodge offers single-floor living surrounded by sweeping nature in every direction, with traces of its camp-era origins visible in every beam and plank.
1880’s Queen Anne Victorian in Glen Ridge, NJ
Set on a gentle rise beneath mature trees, this 1885 Queen Anne Victorian conveys a quiet sense of presence. Its wraparound porch, asymmetrical lines, and meticulously restored millwork hint at the craftsmanship found throughout. Inside, rich wood tones, sculptural lighting, and carefully considered modern updates bring warmth and refinement to every room, merging the home’s Victorian architecture with a clean, modern approach.
Bear Run in Narrowsburg, NY
Set on 18 wooded acres outside Narrowsburg, Bear Run is a sculptural retreat from the creative team behind Major Jacks and Wishbone. Its angular form and natural palette give the home a grounded presence in the landscape, bridging artful design with untamed surroundings. Every line and material feels intentional, creating a home that balances architectural rigor with livable warmth.
Enter through the gallery-style foyer and up a low-slung lighted staircase to the upper-level great room, where white oak floors and a wall of windows frame the surrounding forest. A dual-sided fireplace clad in fluted tile anchors the space, its textured surface adding warmth and visual delight.
Across the room, the color-blocked kitchen pairs maple, gray, and soft green cabinetry with a curvy eat-in island beneath reimagined vintage street lamps, and a perforated shroud above the range nods to Norwegian fjords. The home’s design motif continues in the patterned cutouts of the catwalk-style hallway, which connects the upper-level spaces. A bedroom occupies one end of the hallway, while a half bathroom with locally hand-glazed custom tiles and sconces sits at the opposite end.
