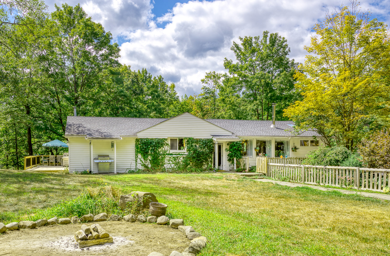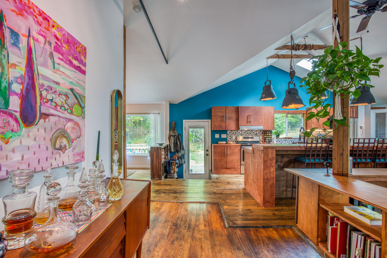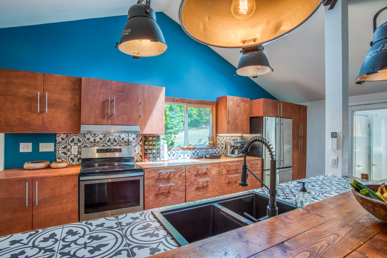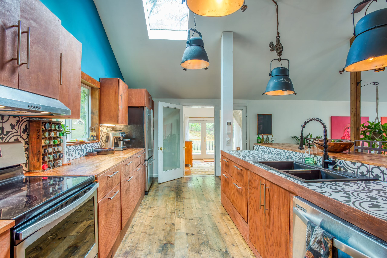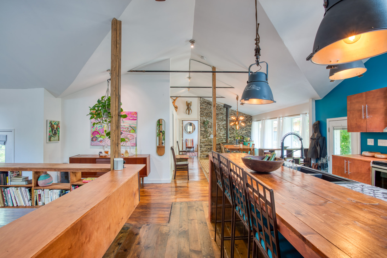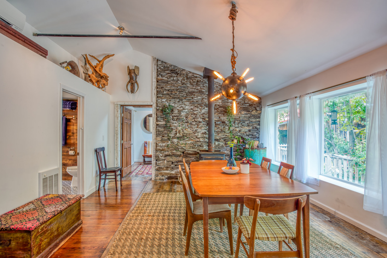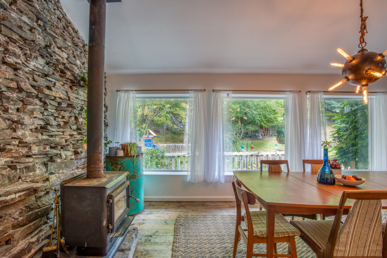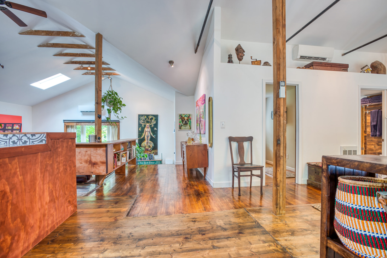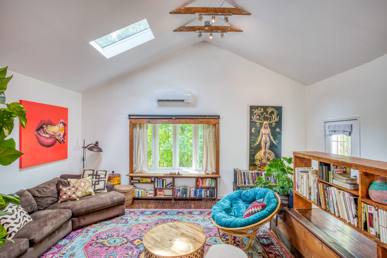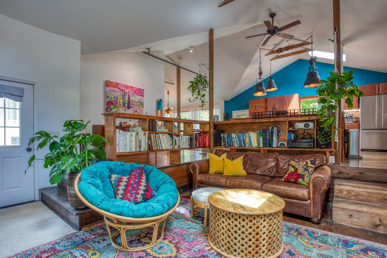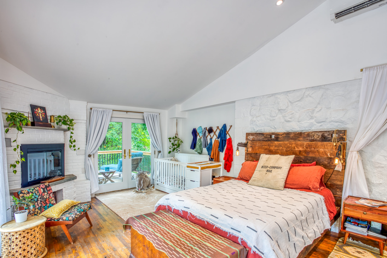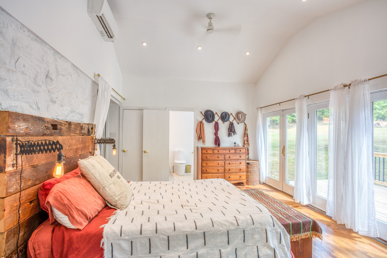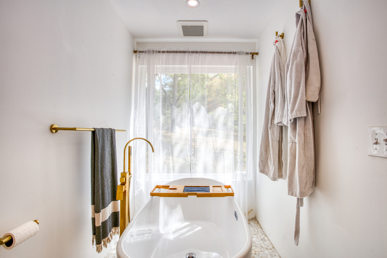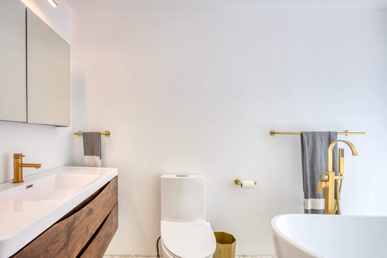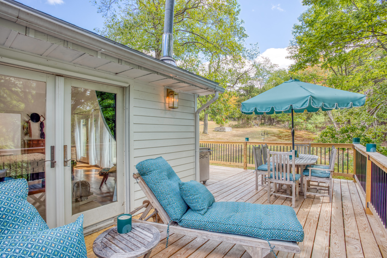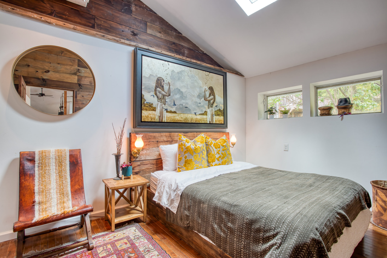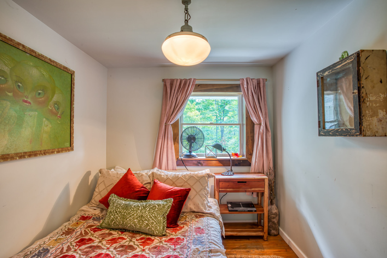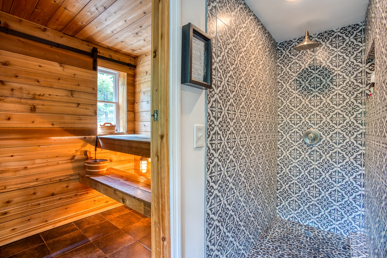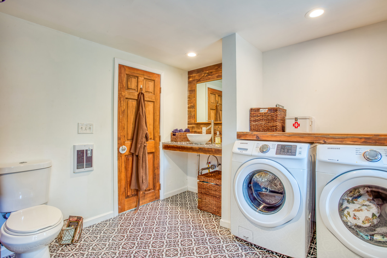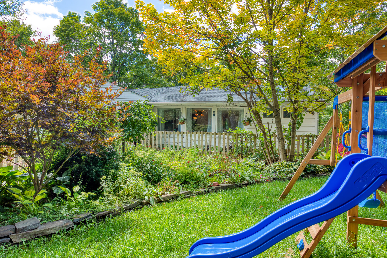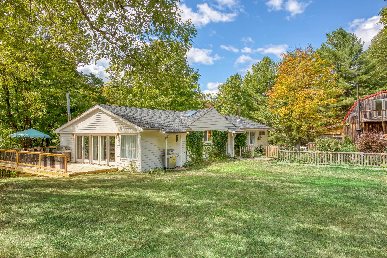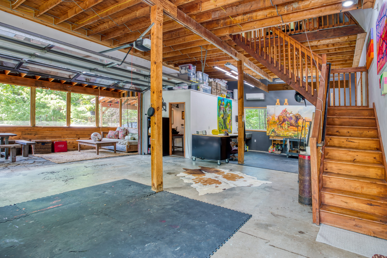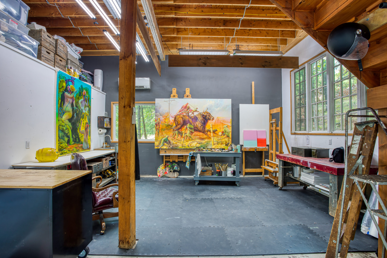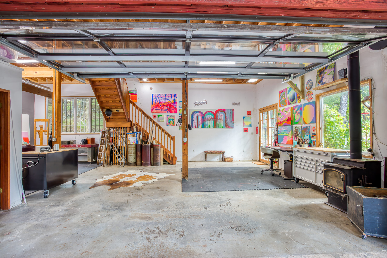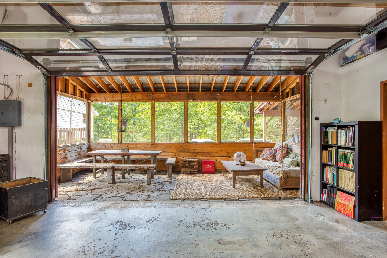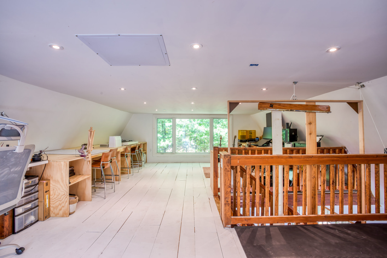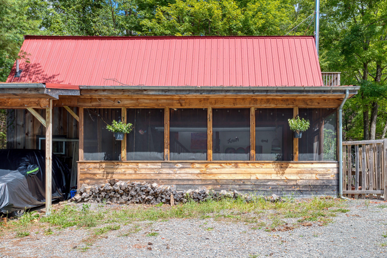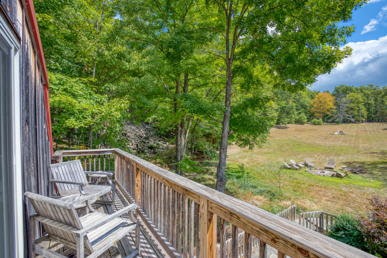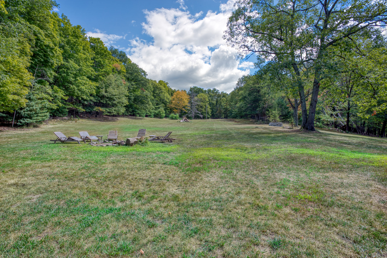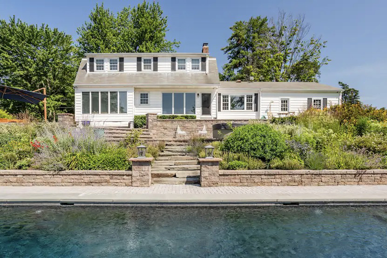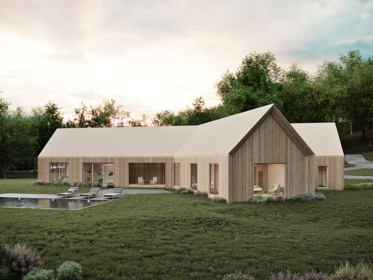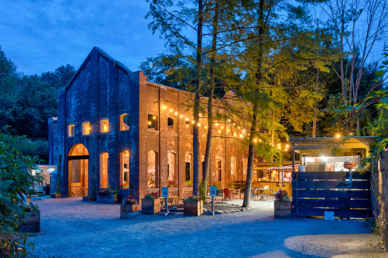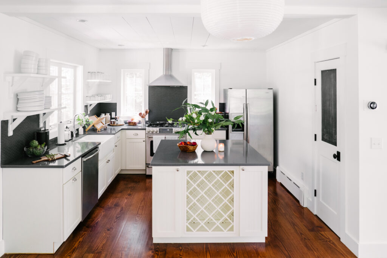Two hours outside NYC, enjoy the ultimate upstate lifestyle in the Ashokan Atelier—a perfect live-work artists retreat on 5.5 acres, set on a bucolic country road between Kingston’s bustling city center and Woodstock’s scenic Ashokan Reservoir.
The two-building compound provides plenty of space for living, entertaining, and creating, with a one-level main house perpendicular to a two-story converted barn studio––both tucked away down a long driveway overlooking a cleared meadow and surrounded by woods for ultimate privacy.
Three bedroom, three bathroom home | 1,755 square foot home, 1,697 square foot studio | 5.5 acres | Wood stove | Cedar sauna | Skylights & bay windows | Screened patio | Hardie-board siding | Asking $799,000
Listed by MJ Collum at Country House Realty. View the original listing. For showings or inquiries, contact mj@countryhouserealty.net
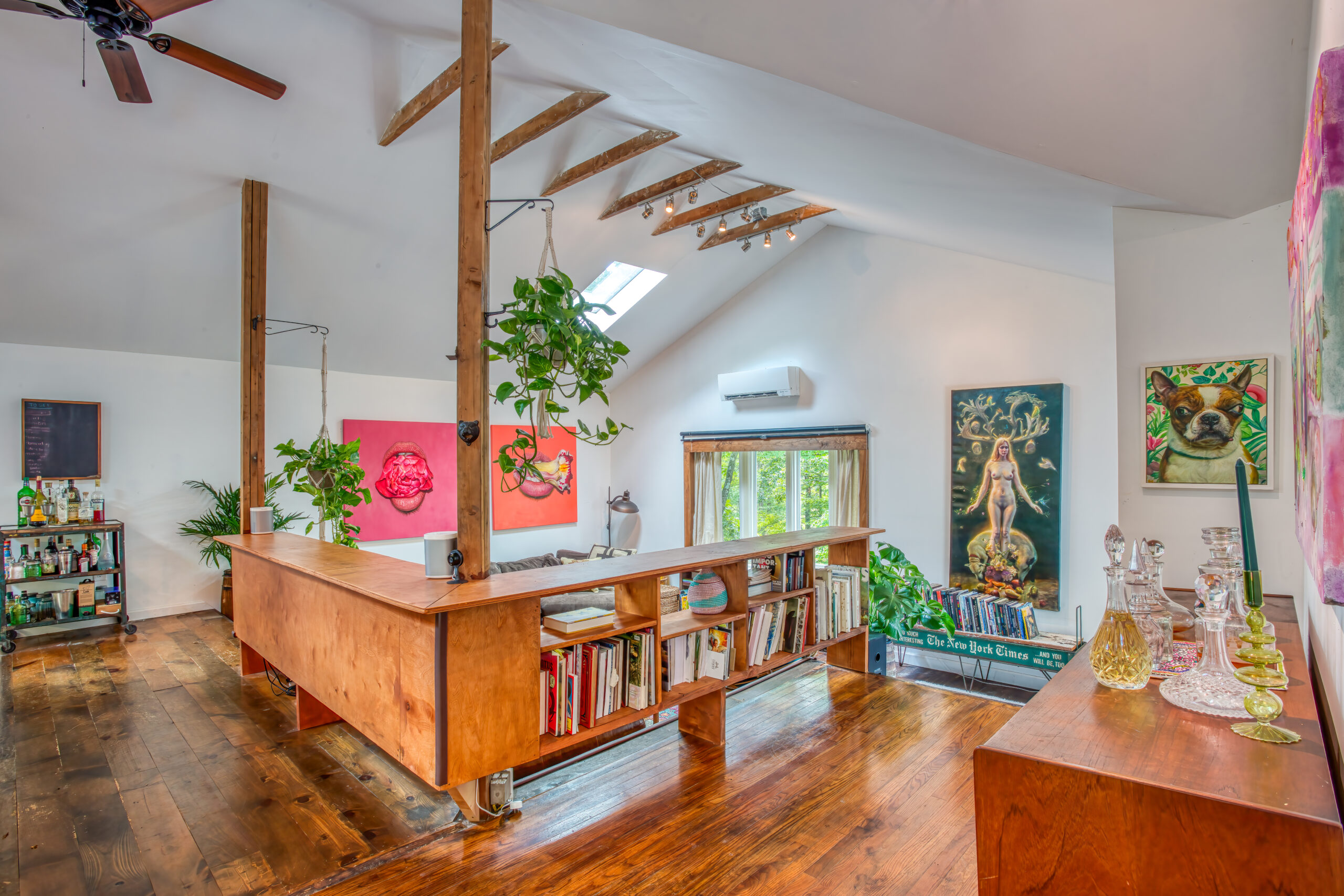
The updated midcentury ranch house has an airy open concept with vaulted ceilings, exposed beams, and natural light gleaming in through large windows and skylights throughout. Ductless mini splits provide year-round comfort and the updated kitchen has a large island with a breakfast bar, stainless steel appliances, and a mix of warm wood cabinetry and graphic-patterned tile. The stacked stone wall in the adjacent dining area, with field stone sourced from the property, provides a dramatic backdrop for the wood-burning stove.
The primary suite is tucked away on the far left side of the house and is wrapped in windows and glass doors, providing natural light throughout the day, as well as direct access to a wraparound deck. The modern en suite bathroom has a floating vanity with plenty of storage, and a freestanding soaker tub below a huge picture window facing the grassy yard and woods beyond. The brick wood-burning fireplace and soaring vaulted ceilings help make the primary suite an escape unto its own.
And the epitome of midcentury style – a sunken living room – gives major cozy vibes, and is complete with a pull-down screen for movie nights. The large bay window provides a wooded view, while the railing defining the sunken level also doubles as shelving for reading material, art, and other display items. The two secondary bedrooms share a hallway bath that has been stylishly updated with a laundry center and custom cedar sauna, which has been a favorite amenity of house guests.
Adjacent to the main house, and through a fenced garden with mature perennials, is a converted barn that served as living space while the sellers renovated the main house – and is now their full-time work/studio space. Featuring 1,697 square feet of finished space, this building includes a full bathroom, a slop sink, and a retractable glass door reveals a screened-in porch with a built-in dining area and swinging daybed. New plumbing, electric, spray foam insulation, drywall, lighting, staircase, wood stove, windows, and bathroom were installed in 2014. The upper-level balcony overlooking the expansive lawn and firepit was added in 2017, and the ductless mini split in 2019. This flexible accessory space can continue to serve as an artist’s studio — or, make it a roomy work-from-home office and/or private accommodations for guests.
Located on a quiet rural road in Marbletown — yet only an 18 minute drive from a fresh country sourdough loaf at Kingston Bread, a 14 minute drive from a stellar espresso at Black Dot Cafe in Stone Ridge, and 22 minutes from farm-fresh produce at Woodstock’s Sunflower Market. This is the ideal location for buyers who want to be secluded, but not too far from shops, dining, and entertainment in one of the most beloved areas in the Hudson Valley.

