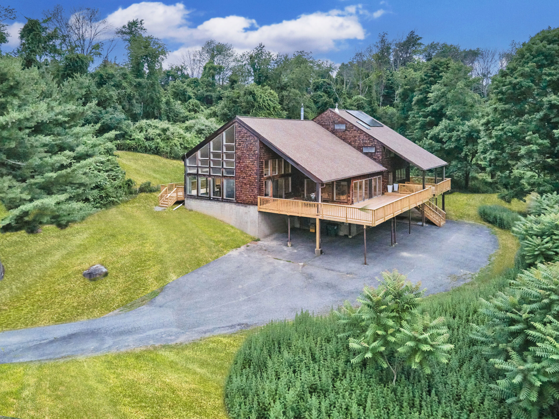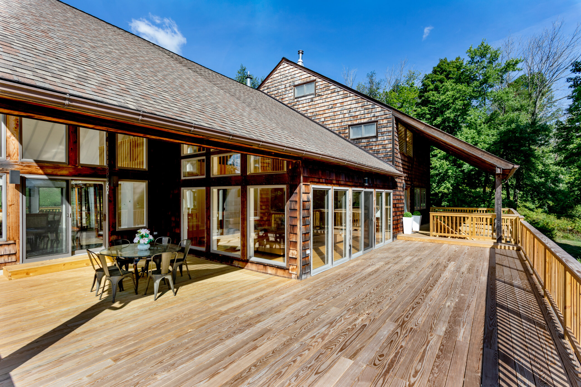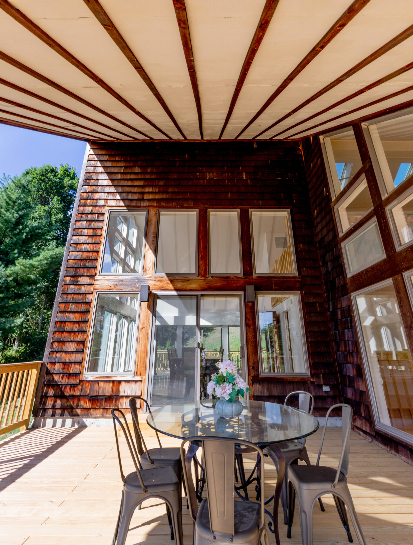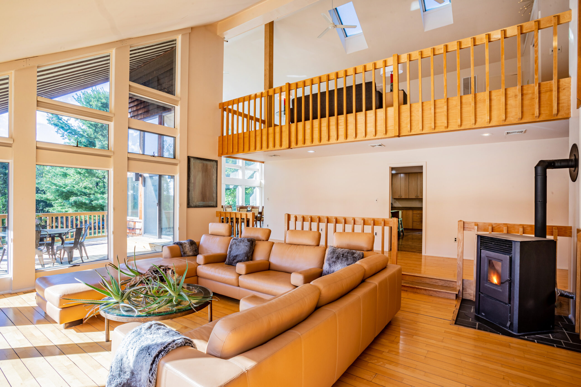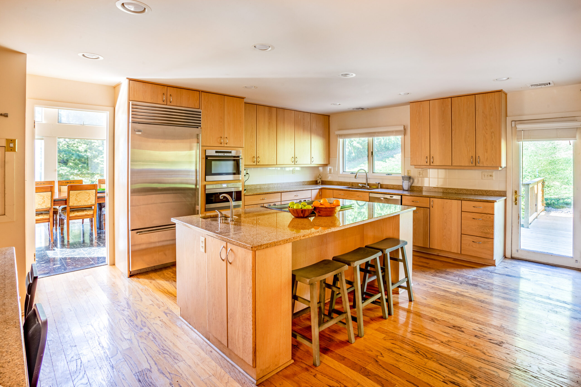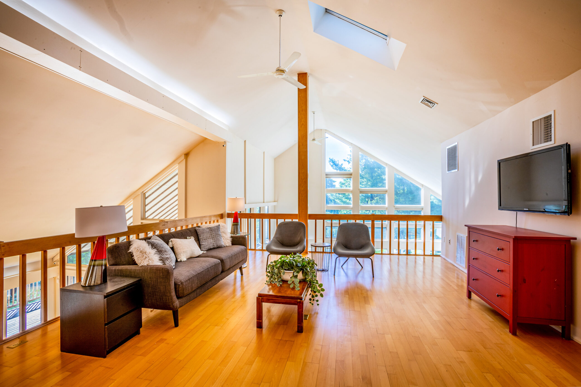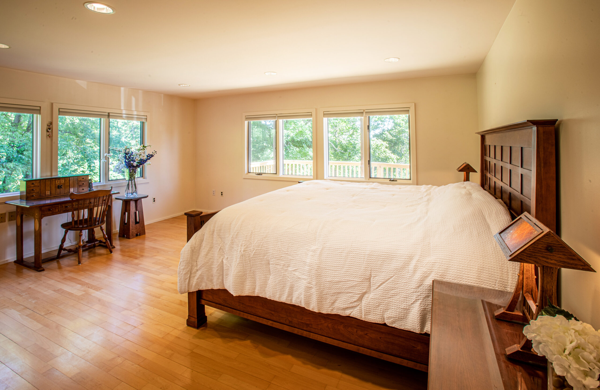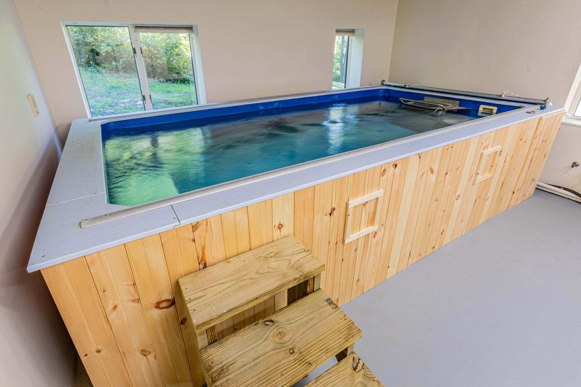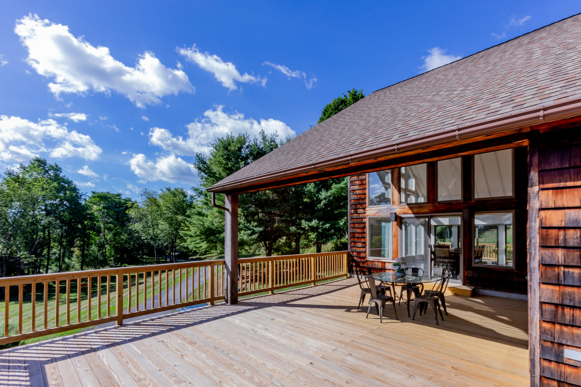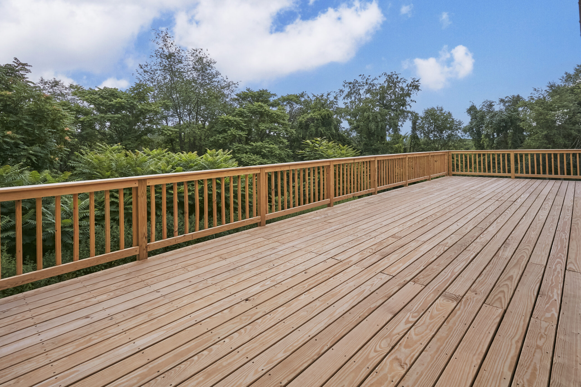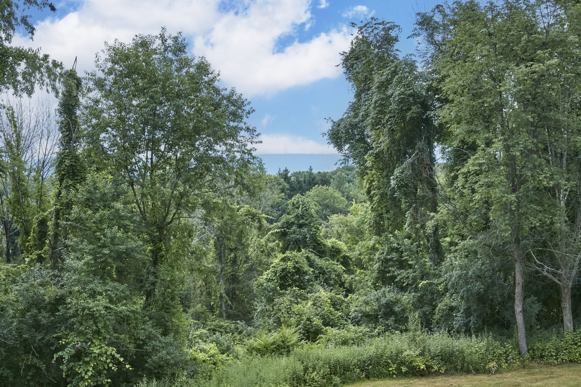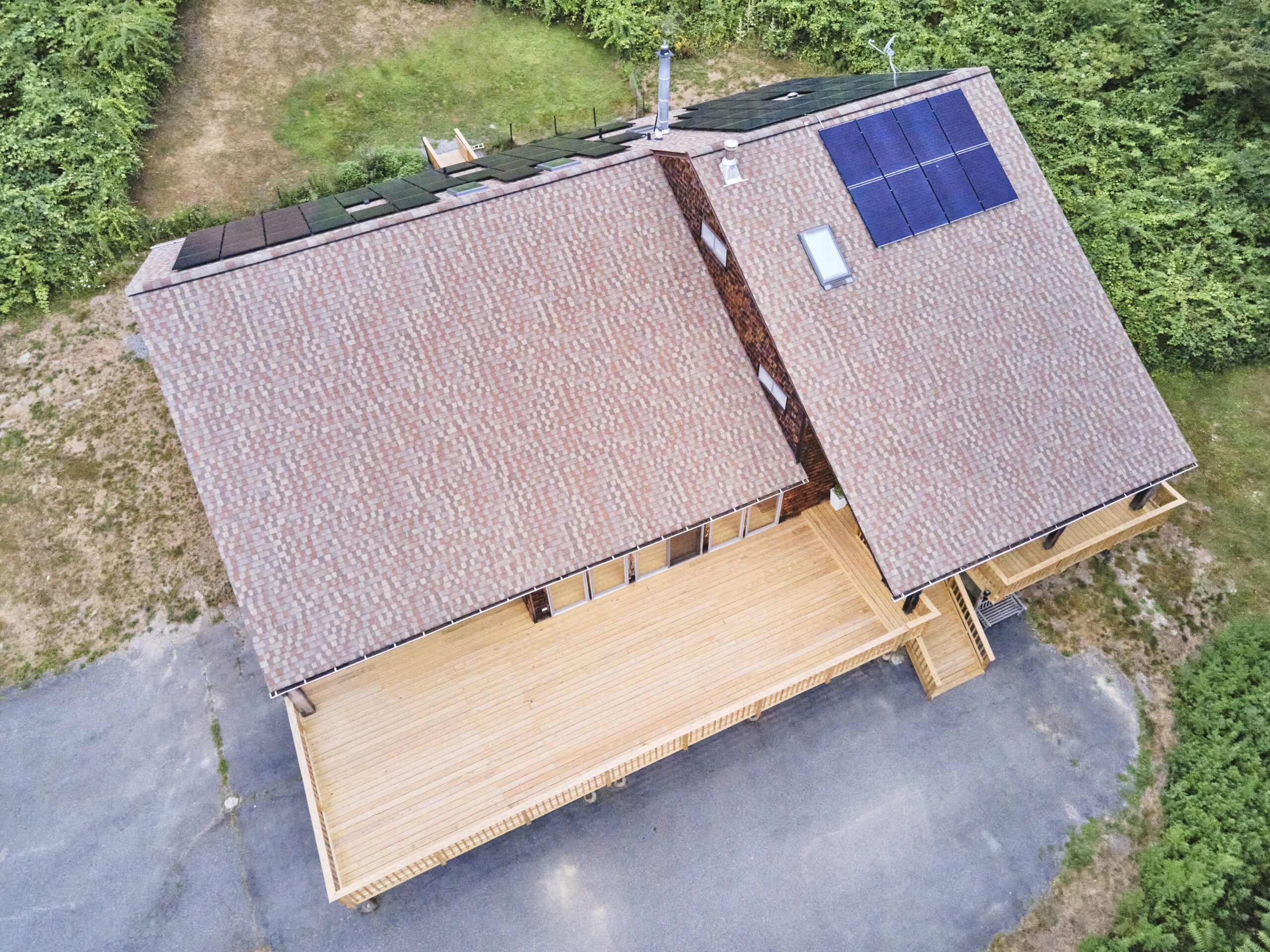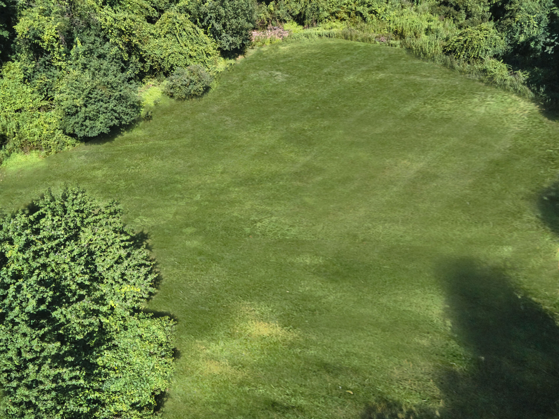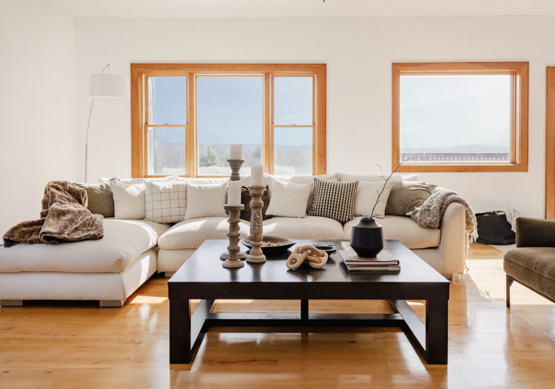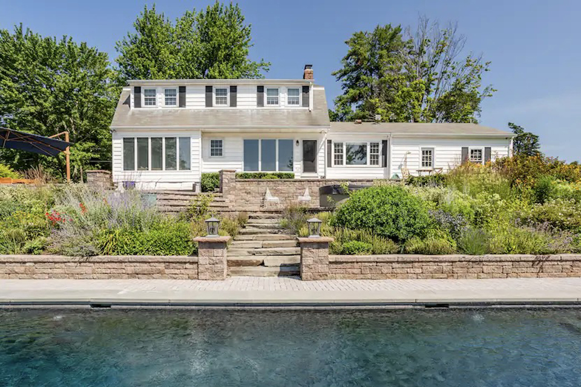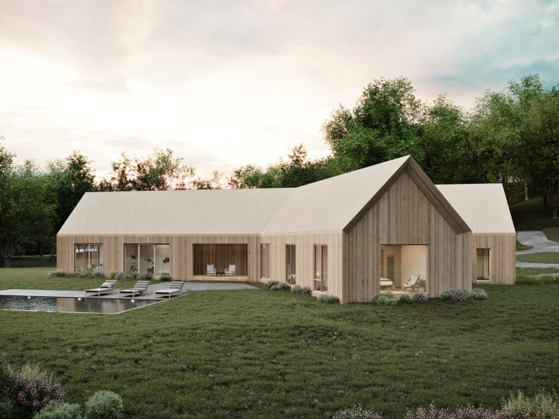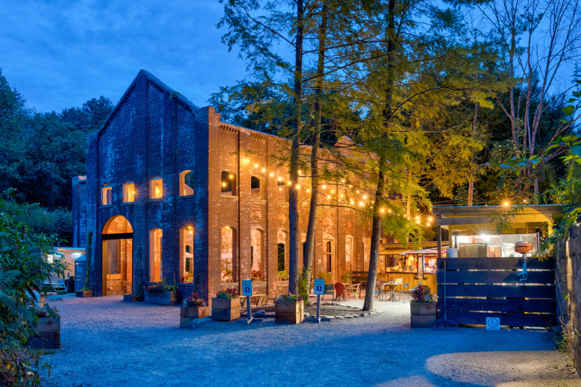55 miles outside of NYC, this enviro-friendly home is perched southeast-facing on a hill overlooking its 12.6-acre property. An expansive, newly built deck spans the entire front of the home, for endless enjoyment of scenic mountain and nature views.
Four bedroom, three and a half bathroom home | 3,951 square foot home on 12.6 acres | Two pellet stoves | Floor to ceiling windows and skylights | Indoor endless pool | Large deck | Panoramic mountain views | Solar panels | Asking $850,000
Listed by Kimberly Gabelmann at Wansor Realty. View the original listing here. For showings or inquiries, contact Kimberly Gabelmann at conscioushabitat@gmail.com
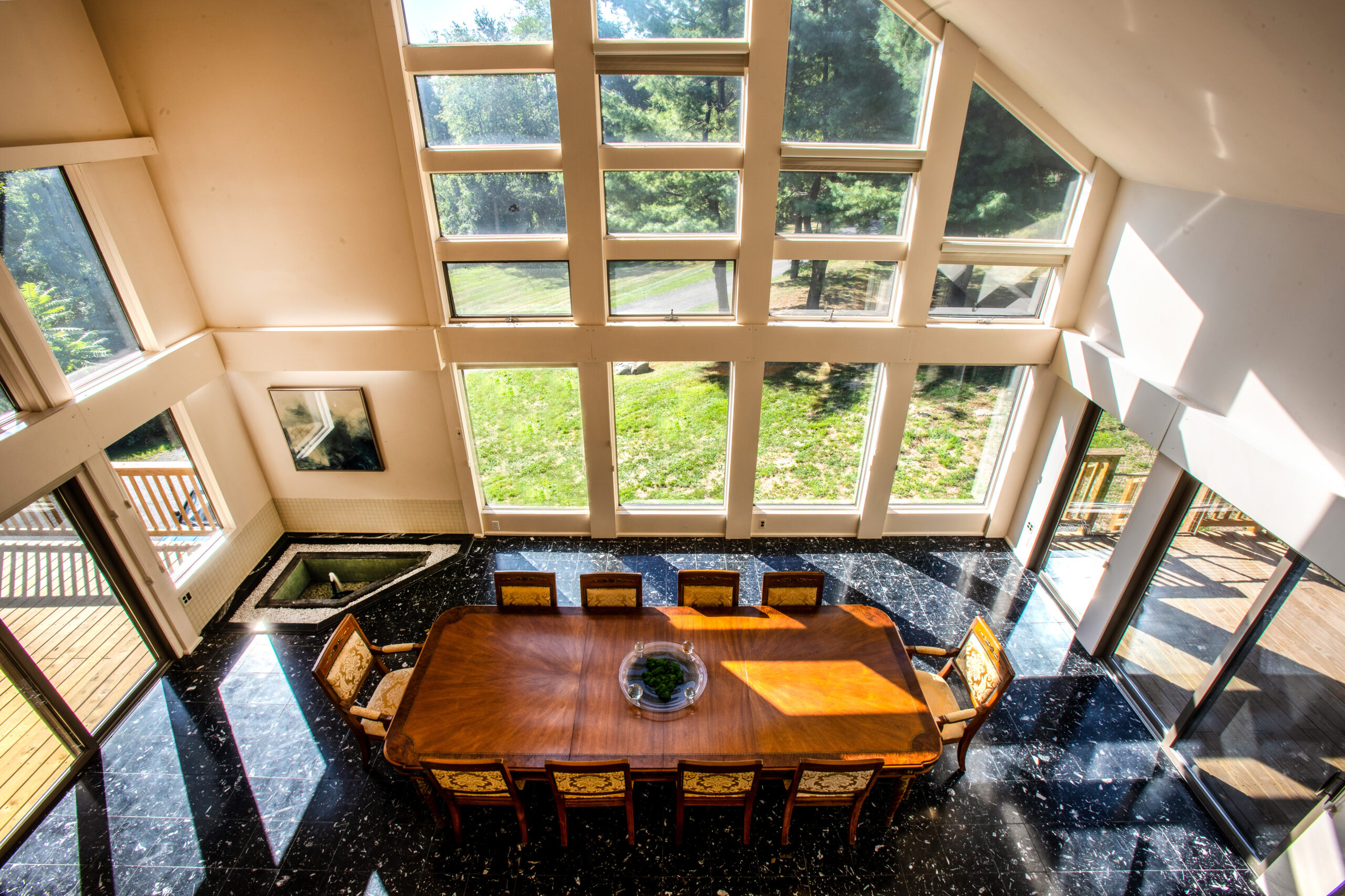
The wood and frosted glass front door leads to an open and bright living room and dining area that are the focal point of the home. The sunken living area is open to above and has floor-to-ceiling windows and a pellet stove and heated radiant flooring to help keep cozy on cold winter nights.
The adjacent dining area has black marble floors, three floors of windows, a gurgling fountain, and enough space for a large formal dining set. Both dining and living areas are open to the deck and the kitchen.
Beyond the living and dining room, a square-shaped chef’s kitchen has premium Wolf and Subzero appliances, a double oven, and a separate cooktop on a large center island with seating for four. The kitchen has an abundance of built-in cabinetry, storage, and a desk area; a dumb-waiter sends groceries and packages up from the garage level.
Upstairs, the bedrooms share a full bath with double vanity; all have generously sized closets. Also on the upper level is a sunlit den, open to the living area below – plus cathedral ceilings with sun lights and ceiling fans, keeping positive air flowing.
If more space is desired, there’s a finished walk-up attic and another entire tiled lower level with a second pellet stove and separate full bath. Also on the lower level is a recreation room with an endless pool for year-round swim fitness, plus a two-car garage with a separate entrance and an electric car charging outlet.
A storage room with a sink and a spotless utility room has new copper pipes, hot water heater, and a furnace with twelve-zone heating, allowing you to be energy conscious while controlling each room, including radiant heat wood floors. The solar panels, installed by sunovo, are paid monthly with a drastic reduction to regular utility bills, for a cleaner renewable energy source.
A portion of the property offers a unique potential return on investment (ROI). A flat and cleared parcel on the lower level of the property (not visible from the main home) offers a “simple sublet” opportunity that could be sold to a builder for $150-$200K+ ( with approximately $25K in planning board costs), preliminary drawings already done by a local engineer. This could be a lucrative ROI, to use towards additional upgrades to the main home or to pocket the savings in a short time frame after closing (approx. 6 months).
Warwick is one of those hidden gems, quite different from other towns in Orange County, as it’s situated about 25 minutes from any major highway, keeping it insulated from pass-thru traffic. But those in the know love Warwick, not just for its “Vermont-like” beauty, so close to NYC, but also for the farms, apple orchards, wineries, breweries, outdoor activities, and most notably, its sense of community.
Check out some of the recent articles written in the NY Times and Chronogram, and fall in love with everything Warwick has to offer!

