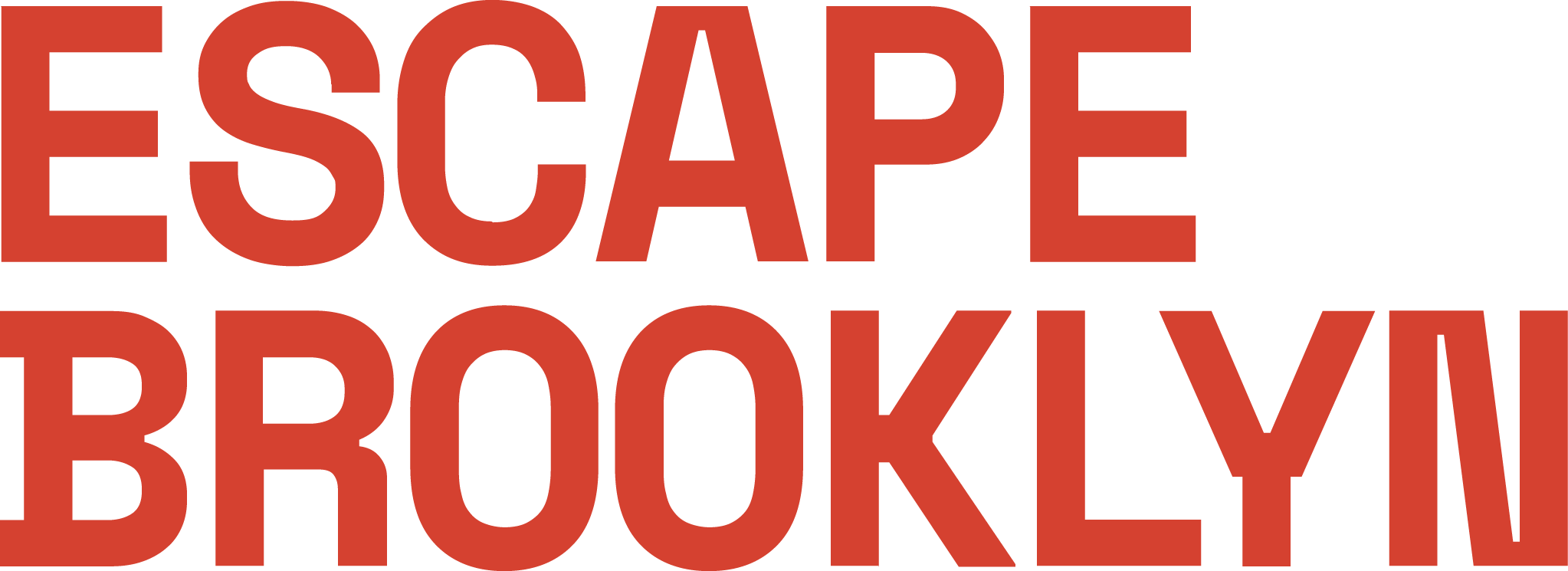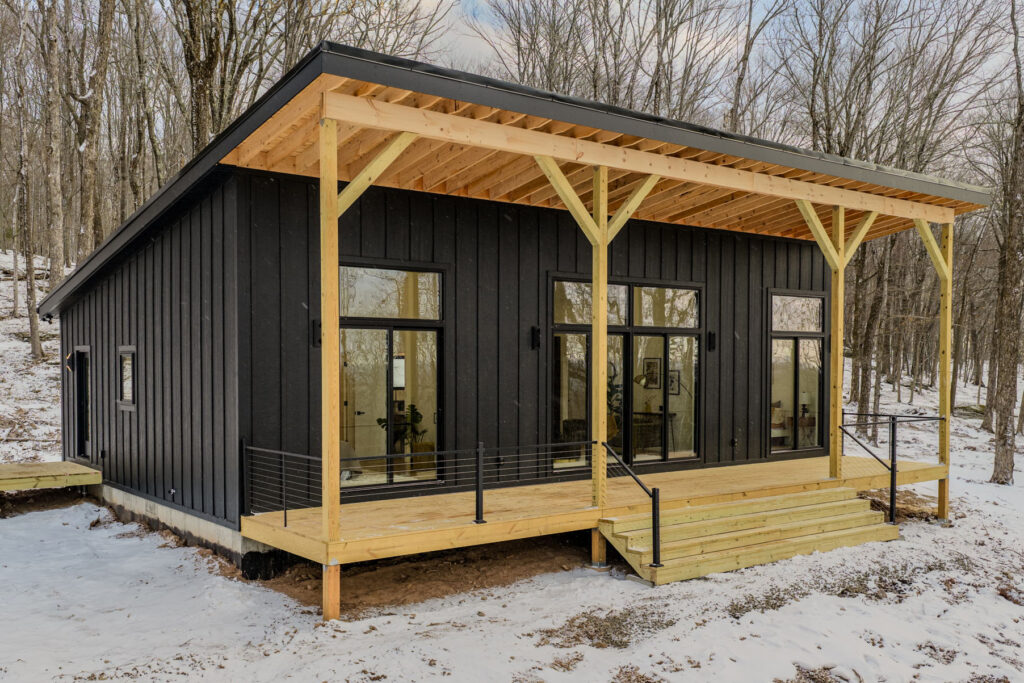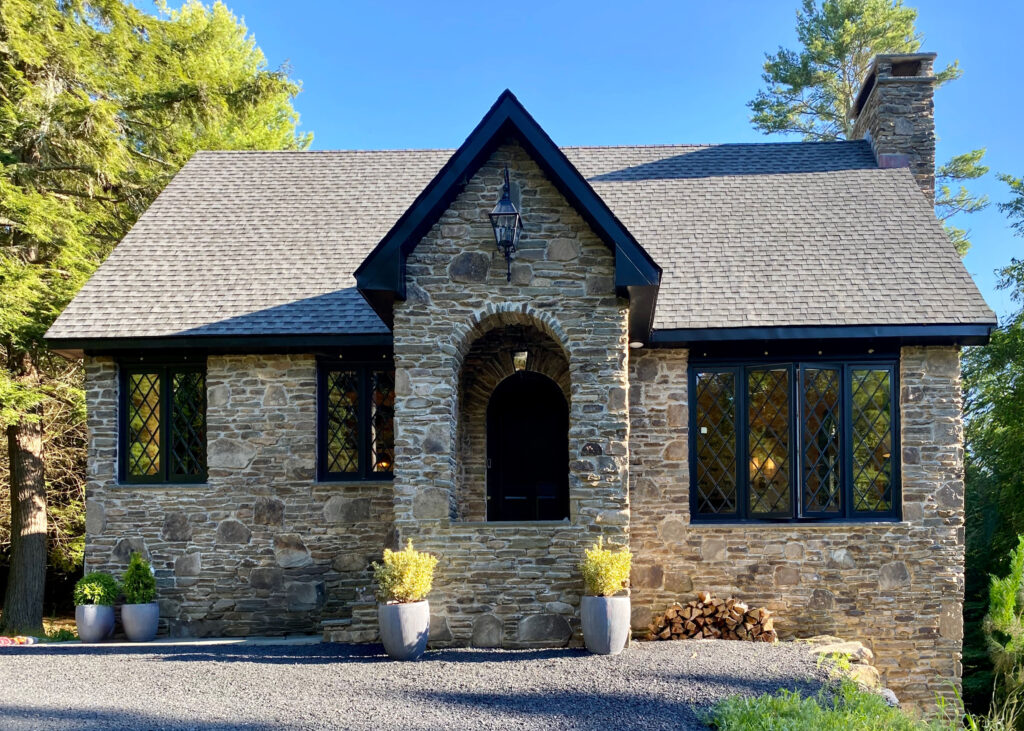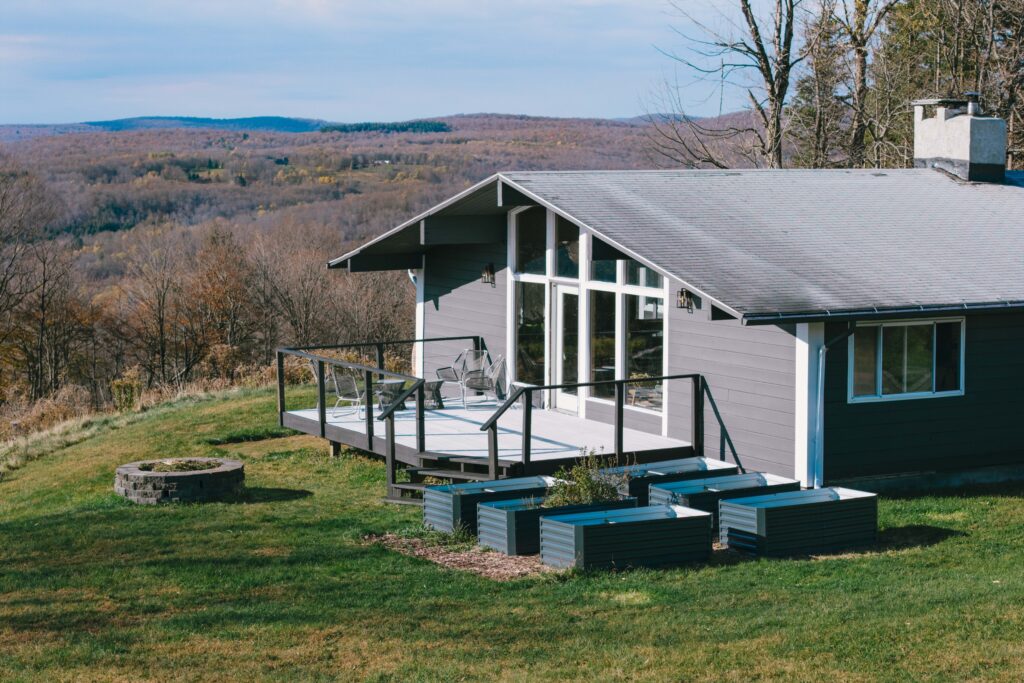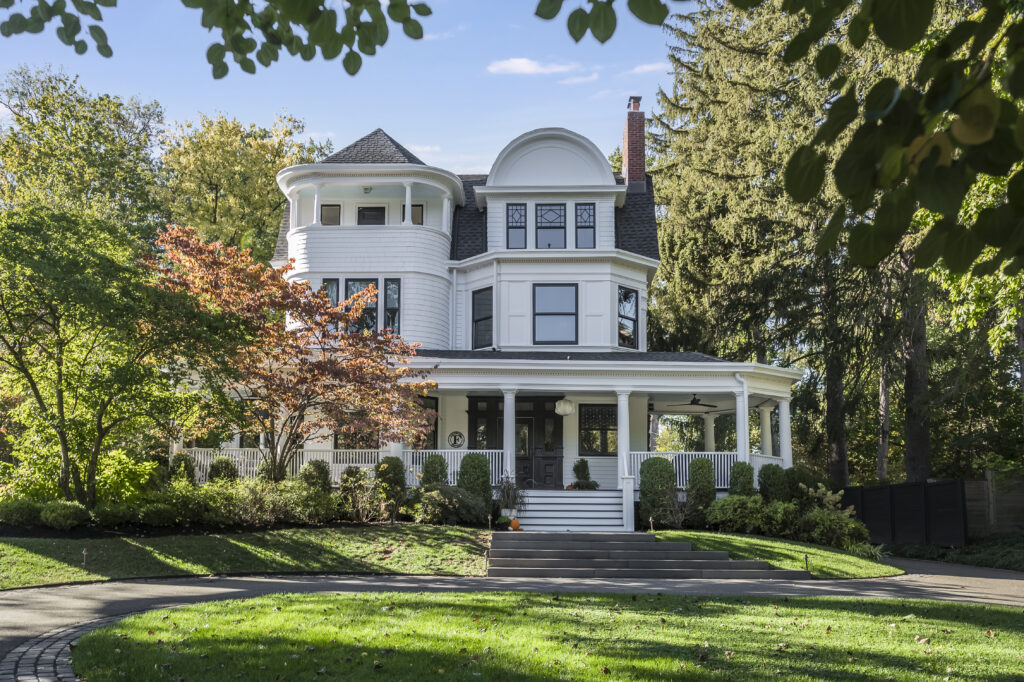
A sprawling Catskills compound where historic farm structures find new purpose — including a restored creamery, a five-bedroom inn, a blank-slate storefront, and a renovated dairy barn — across 57 acres of rolling pastures and woodland in the heart of Bovina Center. Photos: Joe Damone Photography
Set in the heart of Bovina Center — a hamlet known for its agricultural history and quiet creative energy — this multi-structure compound spans more than 57 acres stretched over four parcels on both sides of Main Street. The offering includes a fully renovated five-bedroom inn, a two-bedroom carriage house, a historic storefront with commercial potential, and a restored dairy processing facility.
The layout supports a range of uses, from hospitality and retail to food production or agri-tourism. Additional structures include original barns, dry storage buildings, and a new bridge over the Brush Brook that connects both sides of the property. With scale, infrastructure, and location, this is a flexible setup for a business-minded buyer or a team with a shared vision.
Asking $2,300,000. Listed by Douglas Clarke and Kate Laughlin at Jewett and Jewett. For showings or inquiries, email Douglas at catskillsrealtorfieldnotes@
The Inn: Historic Farmhouse with Modern Updates
Five guest bedrooms with ensuite bathrooms | Formal dining room with French doors leading outside | Updated country kitchen with farmhouse sink and stainless steel appliances | Dark hardwood floors throughout | Wraparound bluestone patio | History as a successful inn
The five-bedroom inn forms the heart of the residential compound. On the main level, a warm, communal living area opens into a formal dining room framed by French doors that lead outside. The adjoining kitchen blends modern functionality with rustic charm, featuring a farmhouse sink, stainless steel appliances, and ample cabinetry. Off the living space is a private guest suite with an en suite bath and direct access to the wraparound porch—a natural gathering spot in warmer months. Upstairs, four additional bedrooms each feature private baths, thoughtfully designed to offer both comfort and privacy. Outside, a bluestone patio wraps around the house, providing a natural gathering spot in warmer months.
The Carriage House: Airy Two Bedroom Guest Cottage

The two-bedroom carriage house combines rustic charm with modern updates, featuring vaulted ceilings and an open, airy layout framed by serene pasture and woodland views.
Two bedroom carriage house with garage | Open layout first level | Chef’s kitchen with eat-in island | Vaulted ceilings | First-floor primary bedroom with ensuite bathroom and exterior access | Airy second level | Full-length back deck | Flexible use as owner’s quarters or guest lodging
Tucked just behind the inn, the two-bedroom carriage house offers flexible living space, ideal as a guest rental or innkeeper’s quarters. On the main level, vaulted ceilings and exposed beams lend a sense of openness, while the modern kitchen with eat-in island keeps the layout practical and inviting. Off the living area, the primary suite includes built-in storage, a private deck, and a renovated en suite bath with an oversized glass-enclosed shower. Upstairs, the second bedroom occupies a separate, airy space with ample natural light.
The Store: Historic Village Storefront
Three stories totaling approximately 6,500 sq ft | Blank slate mixed-use space with high adaptability | Central village location on Main Street | Recent town approval for on and off-site alcohol sales | Oversized paned windows | Patio access
On the north side of Main Street, a three-story commercial building spans approximately 6,500 square feet and is ready for its next chapter. With Bovina’s recent approval of on and off-premise alcohol sales, the space is a viable candidate for a restaurant, wine shop, or creative retail concept — subject to town review. While the exterior has been fully restored, the interior remains a blank slate: mid-renovation and unfinished, offering the rare chance to shape a hospitality or commercial space from the ground up. Generous proportions across all three levels and a central village location make it well suited to a wide range of future uses.
The Creamery, Dairy Barn, & Outbuildings: Agricultural Bones, Flexible Utility
Fully restored dairy processing facility | Shop and reception area with observation deck | Updated HVAC and two half baths | Renovated dairy barn and multiple dry storage buildings | Potential for brewery, distillery, event venue, or agri-tourism | 44 acres of pasture and woodland accessible by new bridge
Across the road from the inn, the 5,700-square-foot creamery building has been fully restored and outfitted for modern dairy production. A reception area and gift shop open onto an observation deck overlooking the production floor — originally designed for pasteurizing and bottling milk, churning butter, producing yogurt, and making cheese. Updated HVAC systems and two half baths support continued use as a working food facility, while the building’s scale and infrastructure lend themselves to a variety of alternate uses, from a distillery or brewery to a tasting room or event space.
Just beyond the creamery, the agricultural infrastructure continues with a renovated milk barn, multiple dry storage buildings, and 44 acres of pasture and woodland. A newly built bridge over the Brush Brook connects this southern parcel to the northern half of the property, offering a natural flow between commercial, agricultural, and residential zones. Whether maintained for production or reimagined for hospitality, the land offers flexibility, privacy, and long-term potential.
The Neighborhood: In & Around Bovina Center, New York

Set among rolling pastures and quiet woodlands in the Northern Catskills, the compound reflects its agricultural roots alongside ongoing creative renewal.
Tucked into the hills of Delaware County, Bovina Center is a tiny Catskills hamlet shaped by open farmland, quiet backroads, and a spirit of creative reinvention. Though small in size, it draws a devoted following for its expansive landscapes, historic architecture, and low-key, design-minded charm.
Two distinct spaces capture the spirit of Bovina’s quiet reinvention. In the hamlet, Bovina Farm & Fermentory pairs small-scale farming with elevated dining and natural fermentation. Guests gather around long outdoor tables for house-brewed beer, wood-fired food, and live music – often with a bonfire glowing in the background. Just down the road, Brushland Eating House offers a modern take on the 19th-century “eating house” — intimate, communal restaurants where travelers and locals came together over hearty meals. The space feels both elegant and easy, with candlelit interiors, seasonally-driven menus, and unfussy hospitality that invites lingering.
Nearby, the town of Andes offers several notable spots to explore. Wayside Cider‘s taproom is a longtime favorite for dry-hopped cider, small plates, and lawn-side hangs. In town, a short stroll down Main Street leads to Cafe Mutsi, a café and wine bar known for natural pours, espresso, and an airy atmosphere. Design lovers will appreciate Estro, a beautifully styled shop blending vintage art and sculptural furniture, while Clementine Vintage curates a thoughtful mix of clothing with a focus on timeless style and seasonal textures.
In and around Bovina, agricultural heritage and thoughtful design intersect in ways that feel both grounded and forward-looking. From renovated farms to reimagined storefronts, the area reflects a clear point of view — rooted in place, but open to reinvention.
