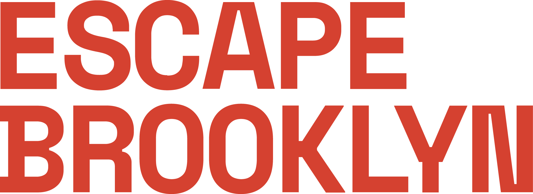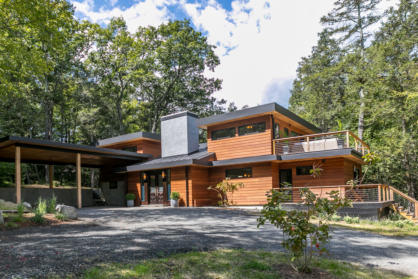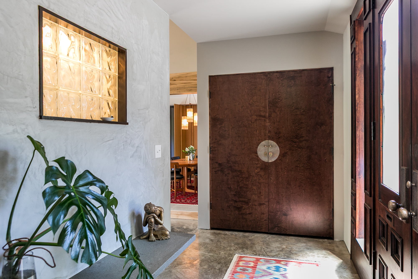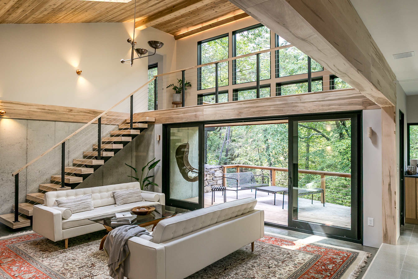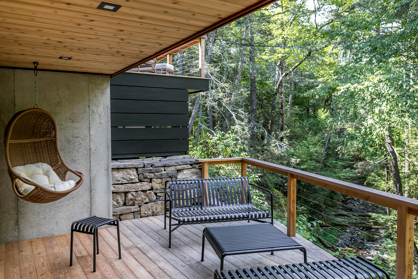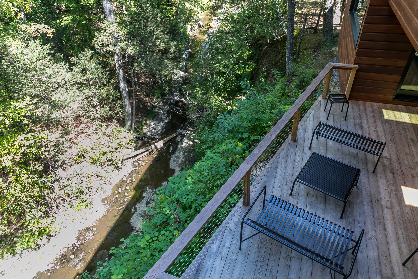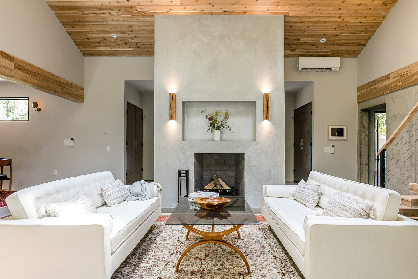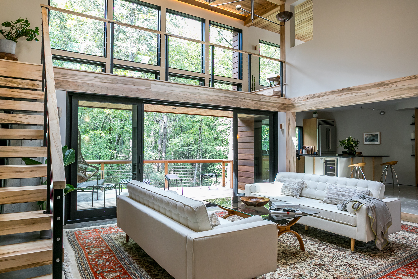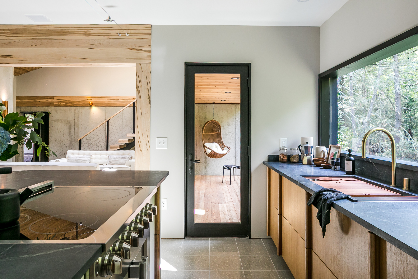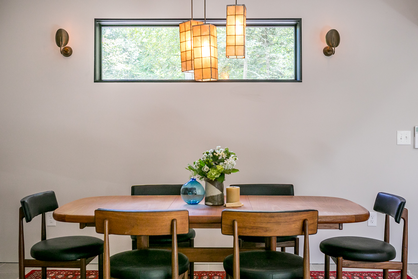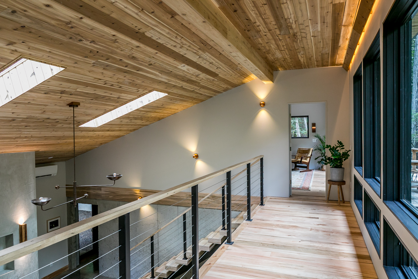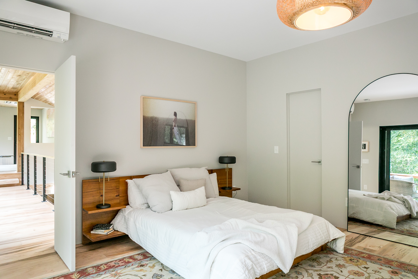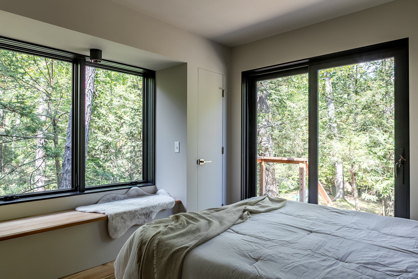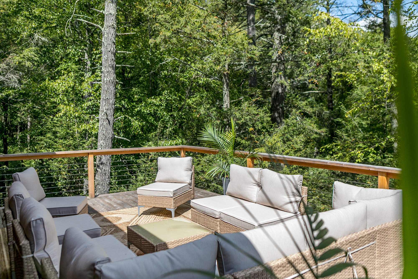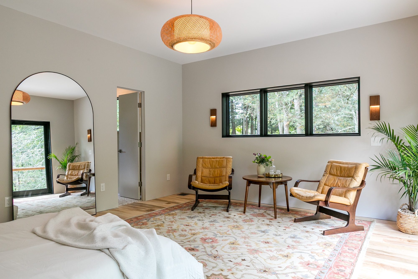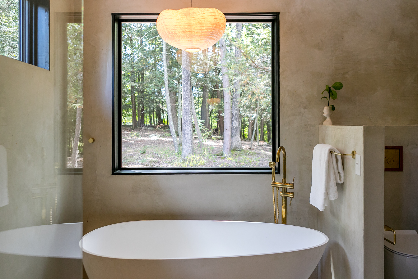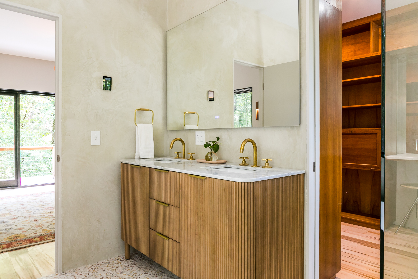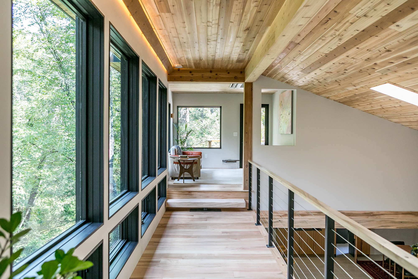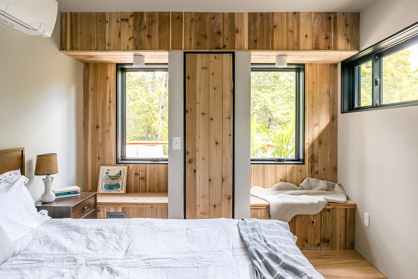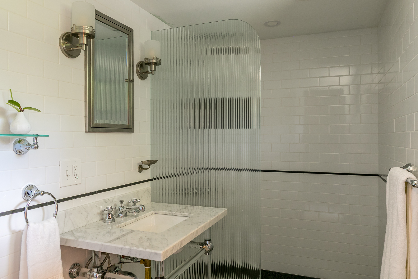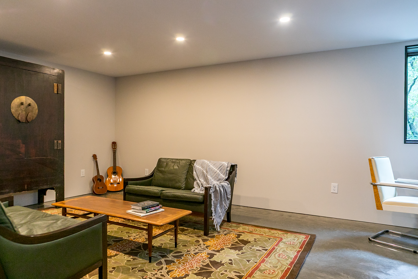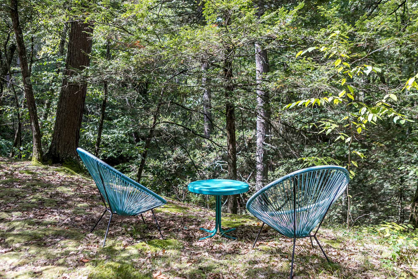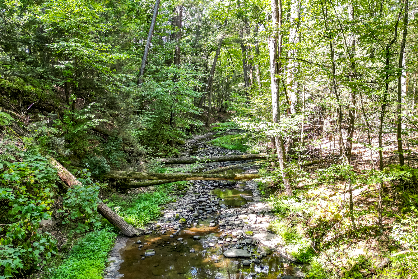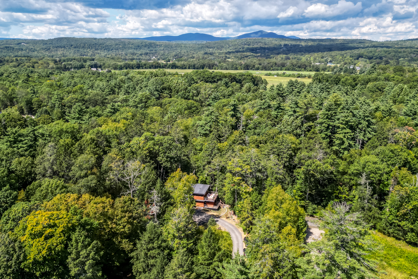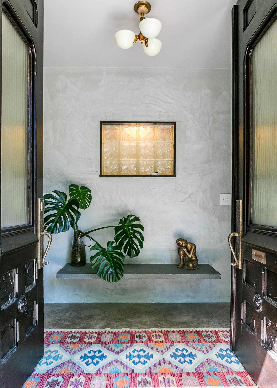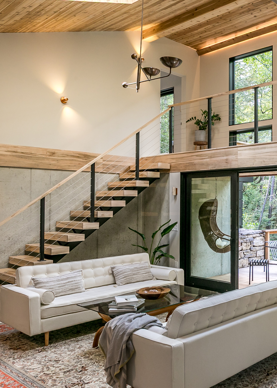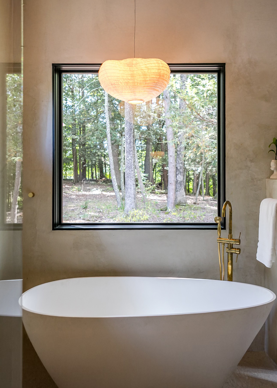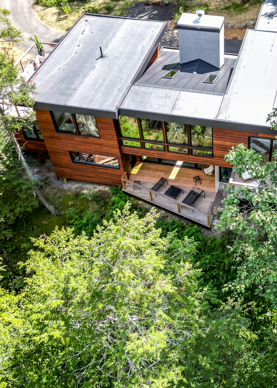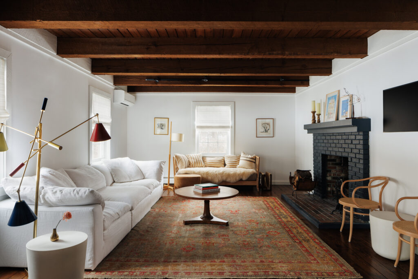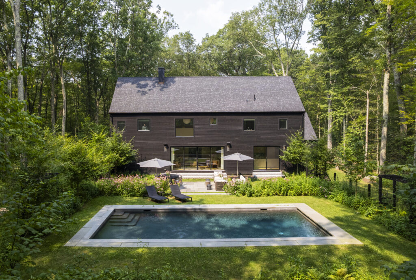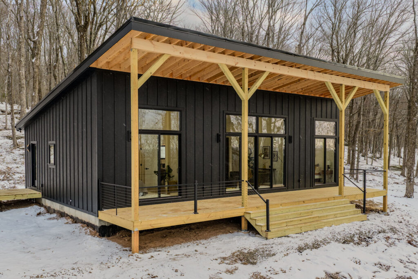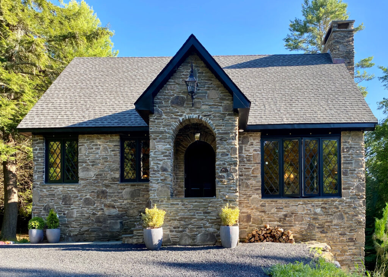Three bedroom, three and a half bathroom modern home | 2,600 square foot house on 3.5 acres | Vintage terrazzo and spalted maple floors | Custom oak kitchen with soapstone counters, wine fridge, and picture window backsplash | Soaring living room with wood-burning fireplace and mechanized drop-down television | Hidden guest suite with en suite bath | Primary suite with spa-like bathroom, walk-in closet, and private deck | Multiple decks with creek and forest views | Radiant concrete floors | EV charging station | Private wooded setting with creek frontage
Perched high above the Muddy Kill Creek in Stone Ridge, Fern Hollow is a newly built home that combines mid-century modern inspiration with reclaimed details and artisanal design. The result is a modern treehouse that feels both elevated and approachable, with dramatic glass walls overlooking the creek as it winds through the wooded landscape. Thoughtful craftsmanship, from vintage terrazzo floors to custom cabinetry repurposed from a 1960s library, infuses warmth and character throughout.
Through the foyer, the understated entryway opens into the soaring living area, where floor-to-ceiling glass frames the surrounding forest. A wood-burning fireplace anchors the room, while oversized glass doors open to the home’s multi-level decks. The kitchen, designed with both form and function in mind, features an eat-in island, custom oak cabinetry, soapstone countertops, and a large window that fills the space with light. Adjacent to the kitchen, a dining area completes the layout, and a discreet doorway just beyond leads to the home’s first bedroom.
Upstairs, spalted maple floors run throughout. The primary suite is a serene retreat, with a spa-like bathroom featuring a soaking tub and walk-in shower, plus a custom walk-in closet crafted from mid-century library cabinetry. A private deck off the suite overlooks the creek, offering a tranquil space to unwind. A guest bedroom, stylish full bath, and open loft with access to another large deck complete the second level.
Outside, Fern Hollow sits on a secluded lot with direct creek access and multiple layers of decks that showcase the surrounding wooded views. The front and back yards are landscaped and level, offering both open space and quiet corners. The design emphasizes the property’s natural setting, connecting indoor and outdoor spaces while preserving privacy.
Asking $1,980,000. Listed by Briana Cermak and Jeff Serouya at BHHS Hudson Valley Properties. For showings or inquiries, contact Briana at (646) 641-1906 or bcermak@bhhshudsonvalley.com, or Jeff at (845) 626-5000 or jserouya@bhhshudsonvalley.com.
The Neighborhood: In & Around Stone Ridge, NY
In Stone Ridge, a day might start with coffee from Black Dot before browsing Maple Lawn Antiques, a quaint shop with an eclectic mix of furniture and collectibles. Cherries offers a sweet break with seasonal ice cream, while lunch at Upstate Taco or Hash keeps things simple. Dinner at Hasbrouck House‘s Butterfield provides refined fare in a historic setting, completing a full day in town.
The neighboring town of Rosendale is just a short drive away. Clubhouse Vintage offers a reliable stop for fashion and housewares, while Postmark Books, an independent bookstore, stocks contemporary titles alongside regional history and children’s picks. Evenings can be spent at Well Nice, a laid-back wine bar pouring natural selections, or Darlings, an elevated roadhouse serving comforting classics.
Minnewaska State Park is also nearby, offering standout hiking in the region. The Lake Minnewaska Carriage Road Loop provides an easy, scenic stroll, while Gertrude’s Nose and the Millbrook Mountain Loop deliver more demanding climbs with dramatic cliffside views and sweeping panoramas.
Mid-Century Inspired Design: Our Favorite Details at Fern Hollow
Fern Hollow’s mid-century modern inspiration is woven throughout the home. Vintage terrazzo floors and spalted maple bring warmth and texture, while custom oak cabinetry and soapstone countertops reflect timeless, thoughtful design. Reclaimed architectural elements, from door hardware to millwork sourced from a 1960s library, add character and history. Floor-to-ceiling glass walls frame the surrounding forest and creek, creating a signature treehouse atmosphere, while subtle surprises like a hidden guest suite and a mechanized drop-down television combine functionality with sleek, unexpected touches.
