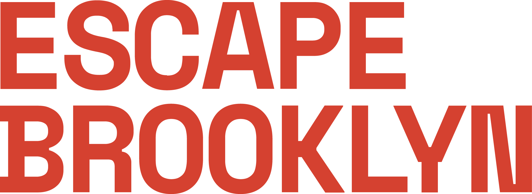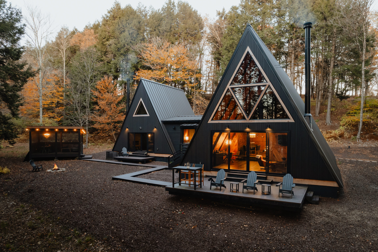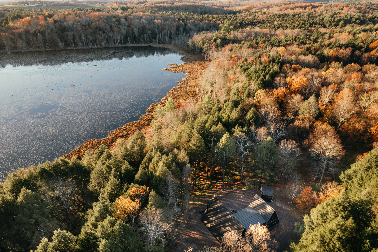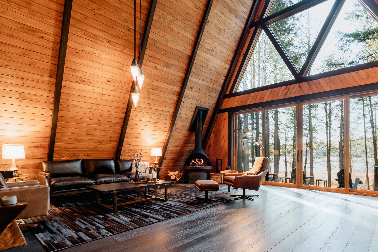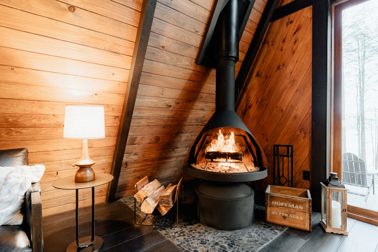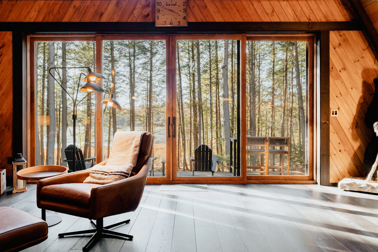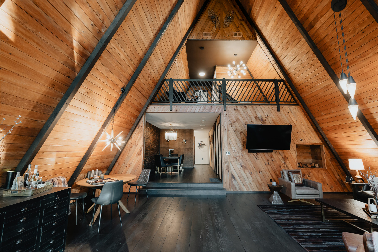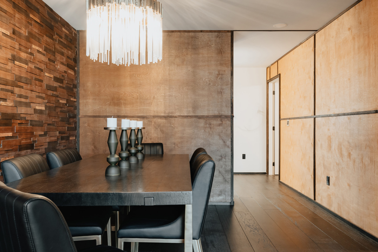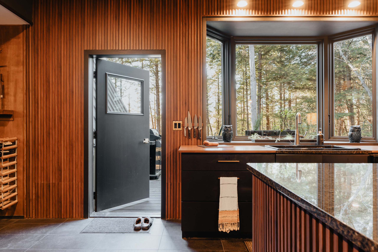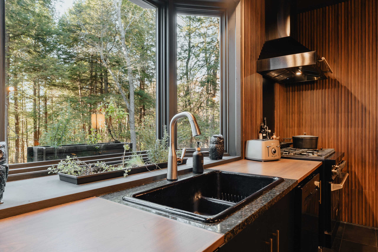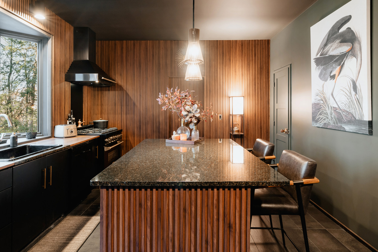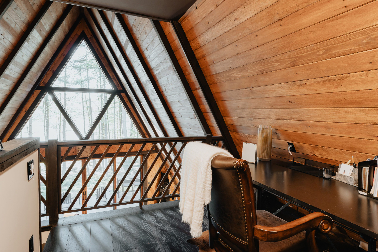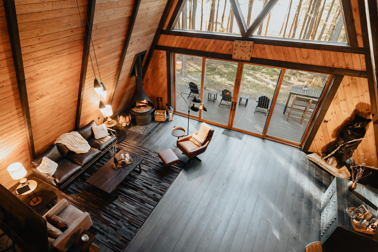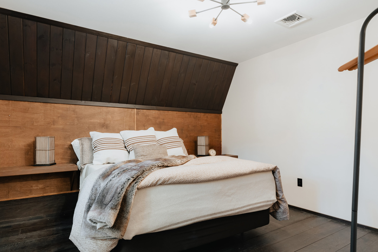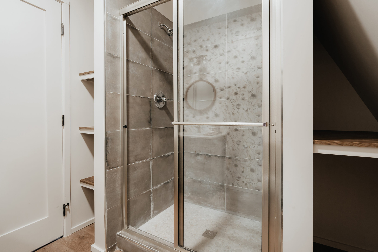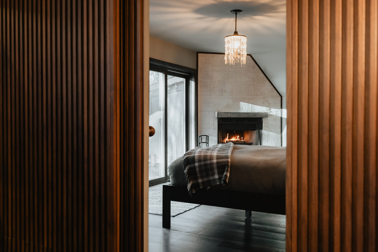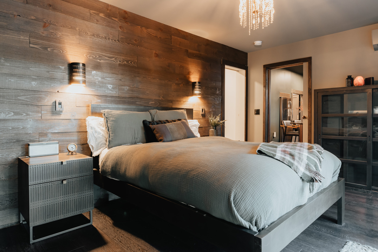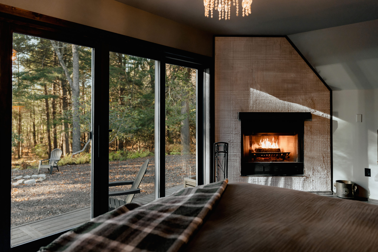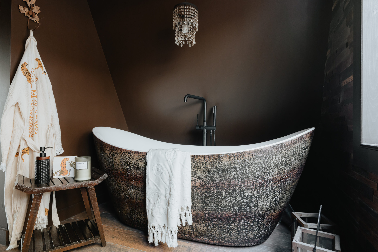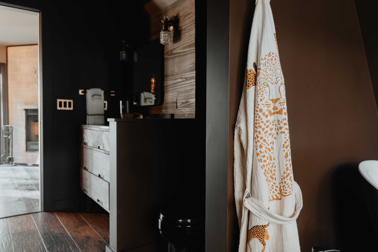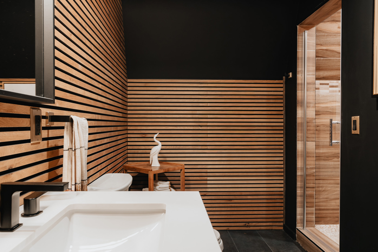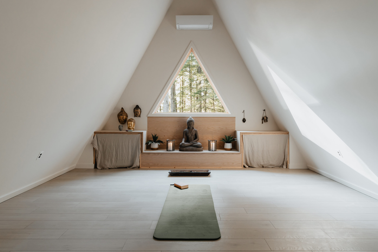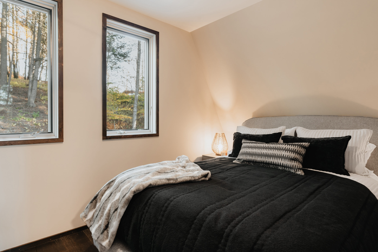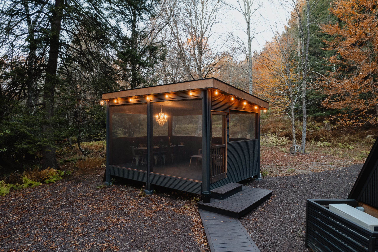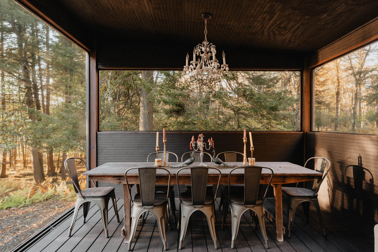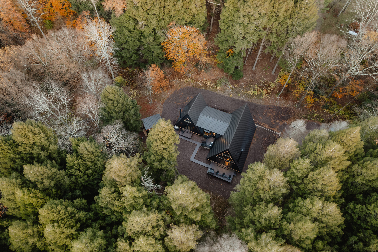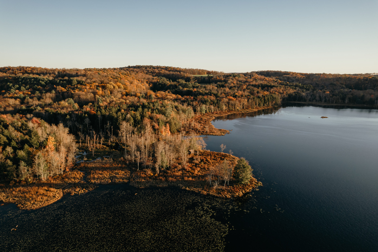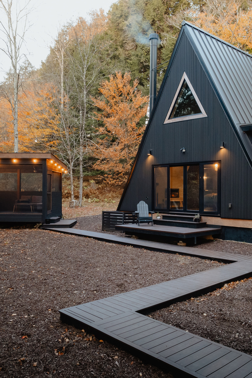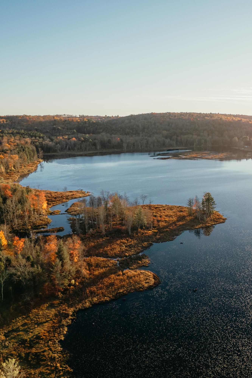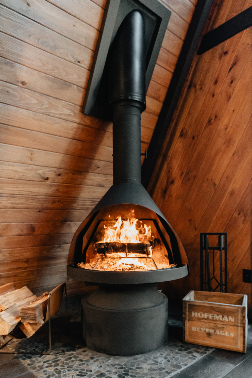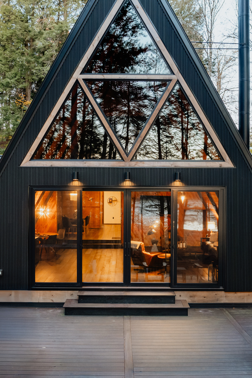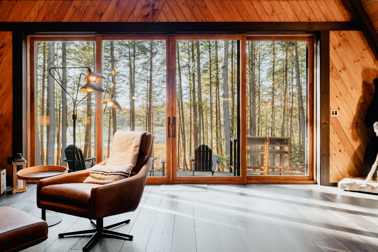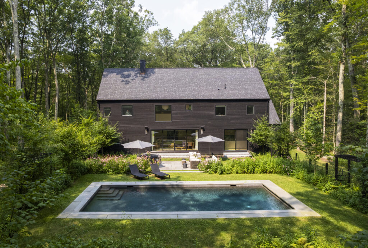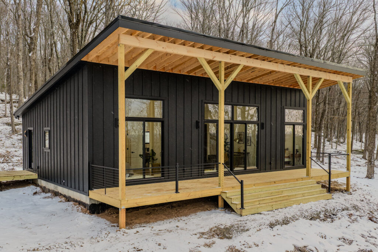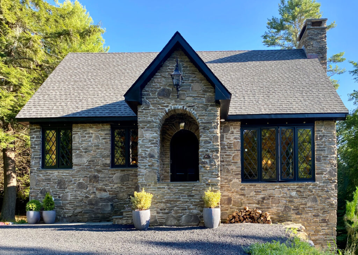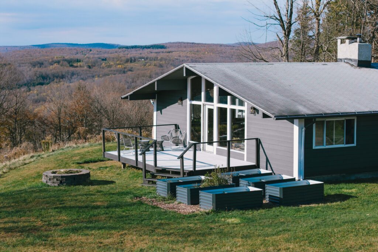Three bedroom, three bathroom modern A-frame | 3,200 square foot home on 5.07 acres | Vaulted ceilings with exposed beams | Wall of windows with lake views | Vintage-inspired woodstove | Loft office/reading nook | Formal dining room | Chef’s kitchen with fluted wood cabinetry, granite eat-in island, and single wall oven | Primary suite with private deck, fireplace, and spa-like bath | Yoga studio | Detached screened structure for al fresco dining and lounging | Multiple decks and boardwalk-style pathways | Stone fire pit | Views of Hunter Lake
Set on five wooded acres with views of Hunter Lake, PerryWood offers a private retreat framed by forest and water. The double A-frame rises through the trees, its walls of glass and vaulted ceilings bringing the surrounding landscape fully into the home. Light shifts across the wood-clad interiors, while decks and pathways extend living spaces into the treeline, creating a sense of calm and continuity between indoors and out.
Inside, the main living area is defined by wood-clad vaulted ceilings, exposed beams, and a dramatic wall of glass that frames lake views. Sliding doors open to a deck for an easy indoor-outdoor flow, while a vintage-inspired woodstove warms the corner of the room. Above, a lofted second level creates space for a home office or quiet reading nook.
A formal dining room connects to the chef’s kitchen, where fluted wood accents and granite counters anchor the design. A bay window above the sink brightens the space, while a gas range, single wall oven, and eat-in island make it well-suited for both everyday meals and entertaining. Just off the kitchen, a small deck doubles as a grilling area. Two spacious guest bedrooms and two full baths, each with tiled walk-in showers, complete this side of the home.
The primary suite occupies its own dramatic A-frame, joined by a central corridor that emphasizes privacy and scale. Here, a fireplace is built into the wall, while sliding doors open to a private deck. The ensuite bath is spa-like, with a deep soaking tub, wood-paneled shower, and dark finishes. Above the suite, a flexible studio space currently used for yoga can also function as an art studio or retreat.
Outside, multiple decks are connected by boardwalk-style pathways that weave into the trees. These paths lead to a detached screened pavilion, an elevated three-season structure with oversized screen windows, designed for dining or lounging outdoors. A classic stone firepit sits nearby, offering a spot to gather with seasonal views of Hunter Lake and the surrounding woodland.
The Neighborhood: In & Around Bethel, New York
PerryWood is tucked into the forested hills around Bethel, offering both privacy and proximity to the Catskills’ small towns and cultural destinations. Just down the road, Jeffersonville pairs small-town charm with standout spots like Sullivan Sundries – which houses businesses like Slug Wines and Bloom Coffee – and access to the nearby Tusten Mountain Trail for a rewarding hike with river views. A few miles further, Bethel Woods Center for the Arts anchors the region with concerts, exhibits, and seasonal programming, serving as a cultural hub for music and history.
Twenty minutes away in the hamlet of Callicoon, visitors can sample cider at Seminary Hill’s Tasting Room or enjoy dinner and drinks at Callicoon Wine Merchant or Black Walnut. Local shops include Spruce, which offers home and lifestyle goods, and Callicoon Vintage, where carefully curated secondhand finds reflect the region’s character.
In the opposite direction, Livingston Manor offers a mix of dining, shopping, and local arts less than half an hour away. Catskill Art Space hosts exhibitions and creative workshops, serving as a cultural landmark for the area. Main Street Farm provides a spot for lunch or to pick up provisions, while shoppers will find Nest for housewares, Seasons for clothing and bath products, and Corners for art and art books. For drinks, Catskill Brewery pours house-made beer in a casual taproom, and Stumble Out Bar serves craft cocktails in a more atmospheric setting.
A-Frame Form, Modernized + Amplified: Our Favorite Details at PerryWood
What defines PerryWood is its dramatic sense of scale, a rare take on the traditionally modest A-frame. Instead of the small, cabin-like footprint most often associated with the style, the home unfolds across two soaring wings — a double A-frame that rises through the trees and opens fully to its five wooded acres. Walls of glass stretch upward into vaulted ceilings, framing views over Hunter Lake and filling the interiors with shifting natural light.
This modern reimagining of a classic form balances grandeur with warmth. The structure feels expansive yet grounded, with wood-clad interiors, exposed beams, and layered decks and pathways that extend the living space into the treeline. It’s a home that honors the iconic lines of an A-frame while elevating them into something spacious, contemporary, and deeply connected to its setting.
