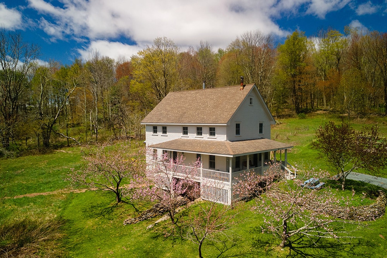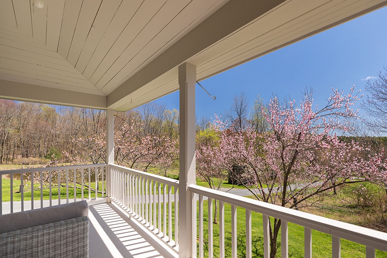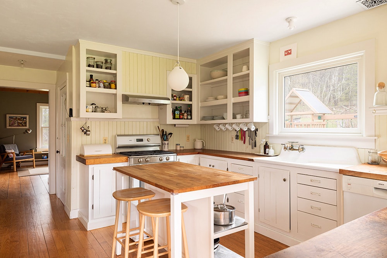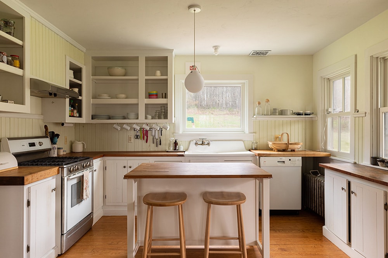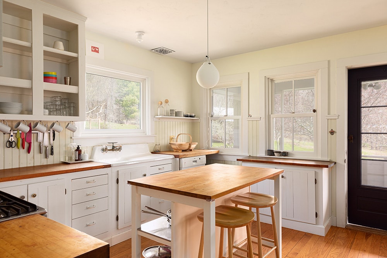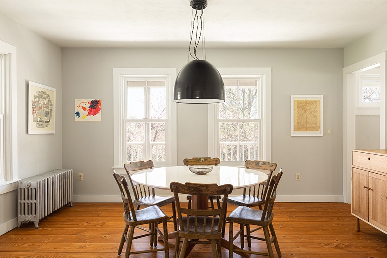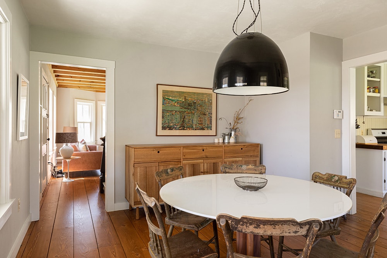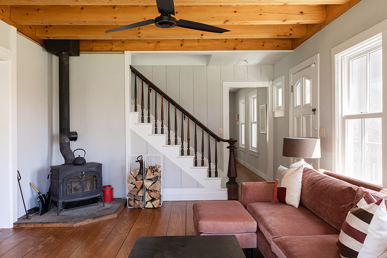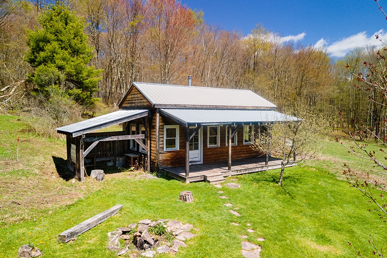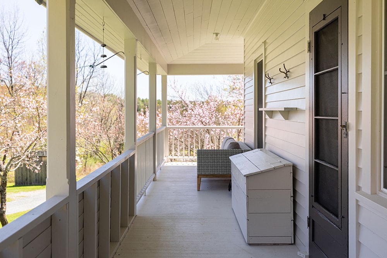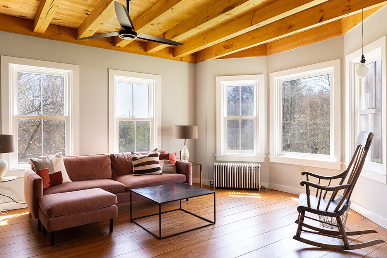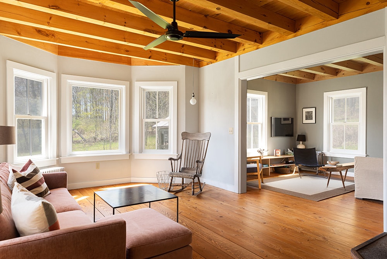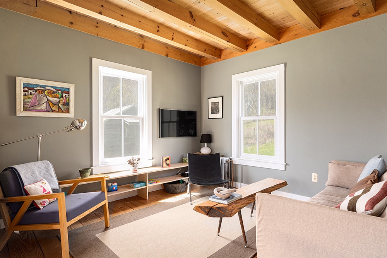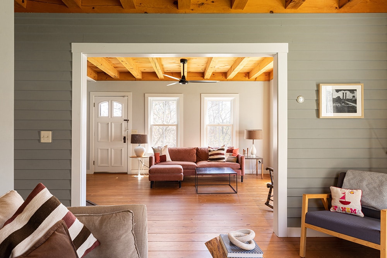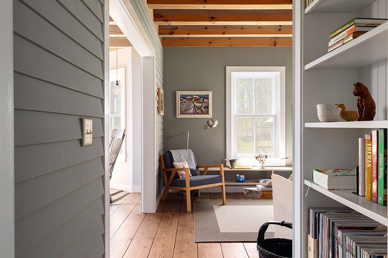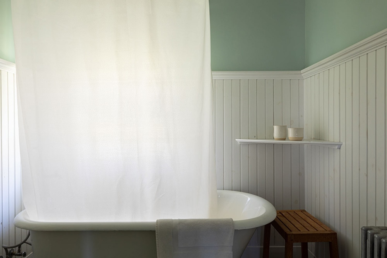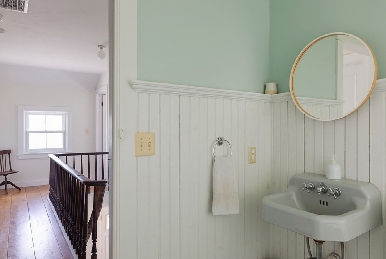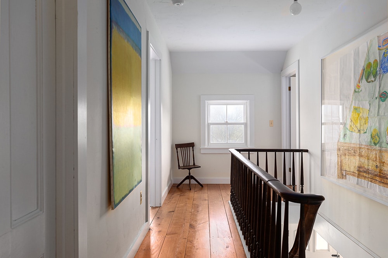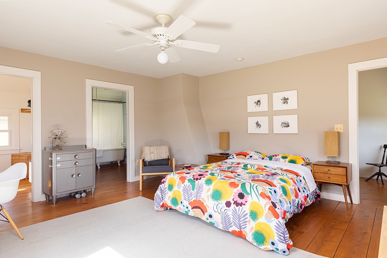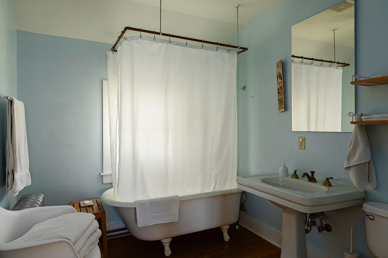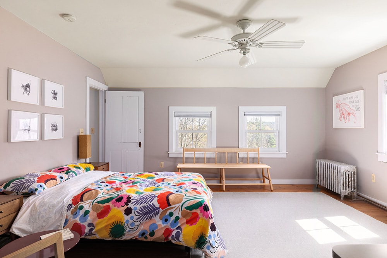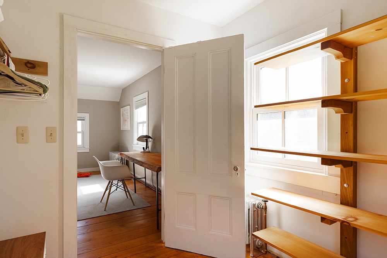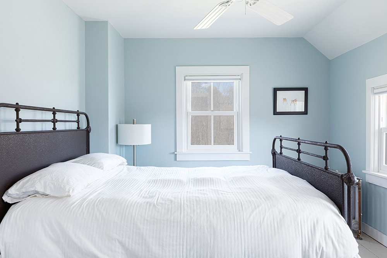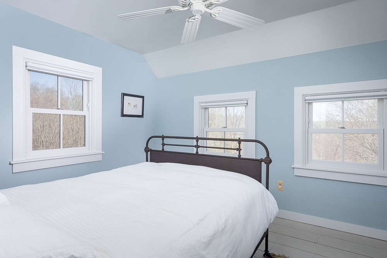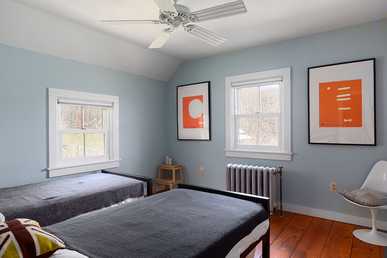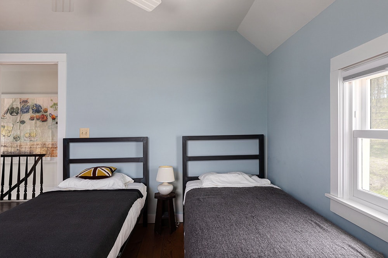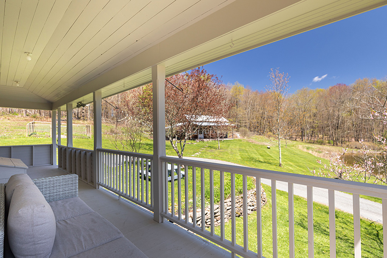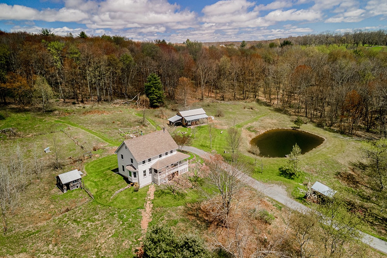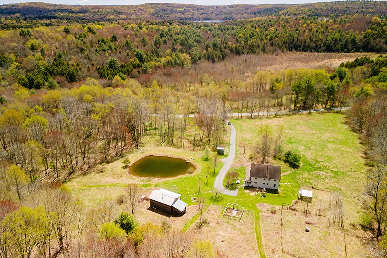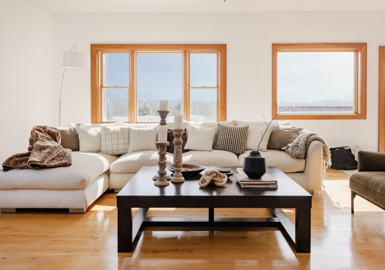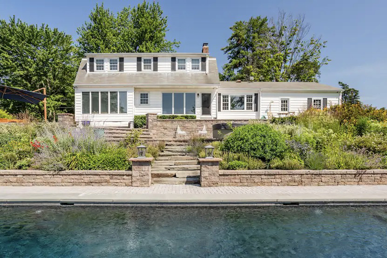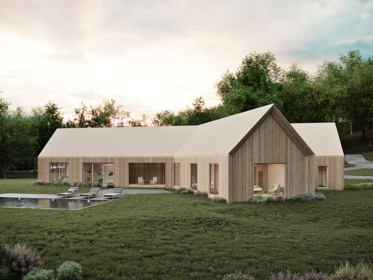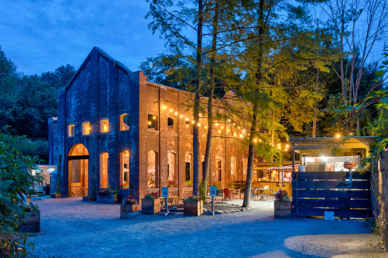This picturesque farmhouse with timber frame workshop and large pond lies on 54+ private acres of rolling meadow and forest in Jeffersonville, NY. This spectacular home, constructed in 2003, was built to look and feel like an old farmhouse. Though built using modern construction, the house is full of charm from the use of vintage materials, finishes, fixtures, and details. Set far back from the road (approx 400’ driveway) and surrounded by forest, this perfect house is also very private.
Three bedroom, 2.5 bathroom home | 1,192 square foot home on 54.11 acres | Private pond | Wood stove | Wrap-around porch | Workshop/studio | Fenced-in garden | Beautiful wide plank Hemlock floors | Asking $775,000
Listed by Danny Romero and Megan Brenn-White, Real Estate Agents, The Upstate Real Estate Team of Keller Williams Realty Hudson Valley North. For questions or inquiries, DM @upstatecurious on Instagram, email listing@upstate-realestate.com or call (845) 262-6110. View the original listing at 20oldtaylor.com.
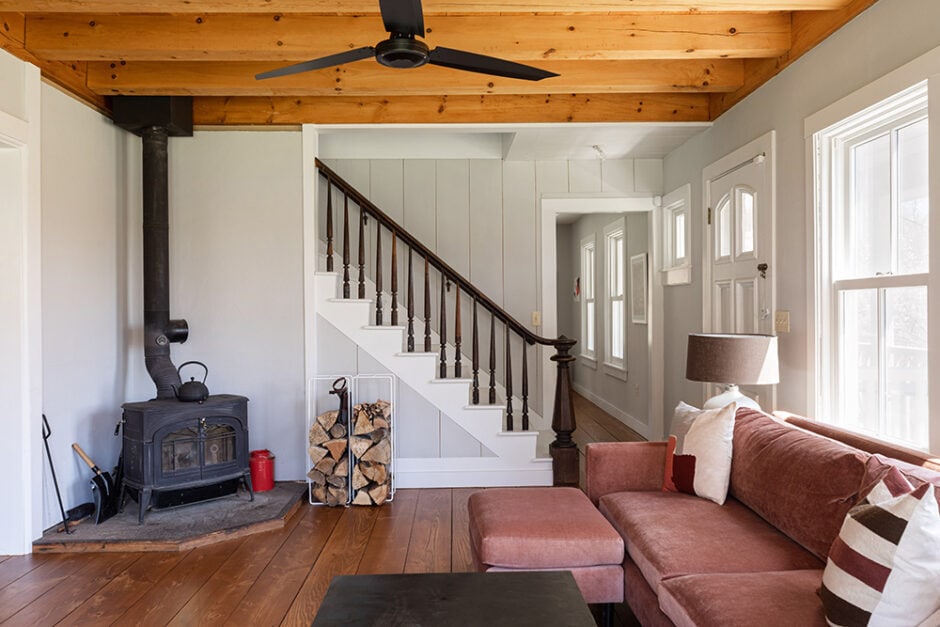
A lovely wrap-around porch welcomes you and is the perfect spot to relax the day away while taking in the view of the meadow, mature fruit trees (apples, pears, peaches), and the pond. The ground floor includes a bright and airy living room with gorgeous wood beam ceilings, wide plank hemlock floors, and a warm and cozy wood-burning stove. The living room flows into a separate den/family room with built-in book shelves and a wall of siding to intentionally make the space look and feel like it was once a porch that was enclosed. Through the family room and past the laundry room and adorable half bath is the sweet farmhouse kitchen with farm sink, island, and cherrywood countertops. The kitchen overlooks the back yard and garden and also opens out to the porch. A sizable dining room off the kitchen with windows that look onto the porch completes the ground floor layout.
Head up the staircase, with its vintage mahogany banister, to the second floor. At the top of the stairs is one bright full bathroom with vintage fixtures and finishes including a deep tub and pretty penny tile. Two bright and nicely-sized bedrooms are on one side the house and have windows that capture the beauty of the property and the surrounding forest. One the other side, an expansive primary bedroom includes a large walk-in closet (with windows!) and an ample en-suite bath with hemlock flooring, clawfoot tub, and more perfect vintage fixtures. A stand-up attic and full walk-out basement provide addtional space for storage. The basement is also plumbed for another bathroom and would be an ideal space to finish a portion into a rec room or home office space and have tons of room left over for storage.
Outside, a spectacular timber frame outbuilding (30’ X 16’)–with full electric, wood-burning stove, side shed and porch that overlooks the pond–is a perfect workshop/studio with potential to be finished into a guesthouse. A timber frame utility shed with sliding barn door provides additional storage for equipment and gardening tools while a small goat barn with milking parlor and fenced garden are ready to make homesteading dreams come true. Plus, the property also includes a stream and stacked stone walls! The home sits on 54.11 acres of mature hardwood forest (a portion of the property extends across the road). With road frontage on two roads (Old Taylor Rd and Behr Rd), there is potential to subdivide and build while maintaining privacy.
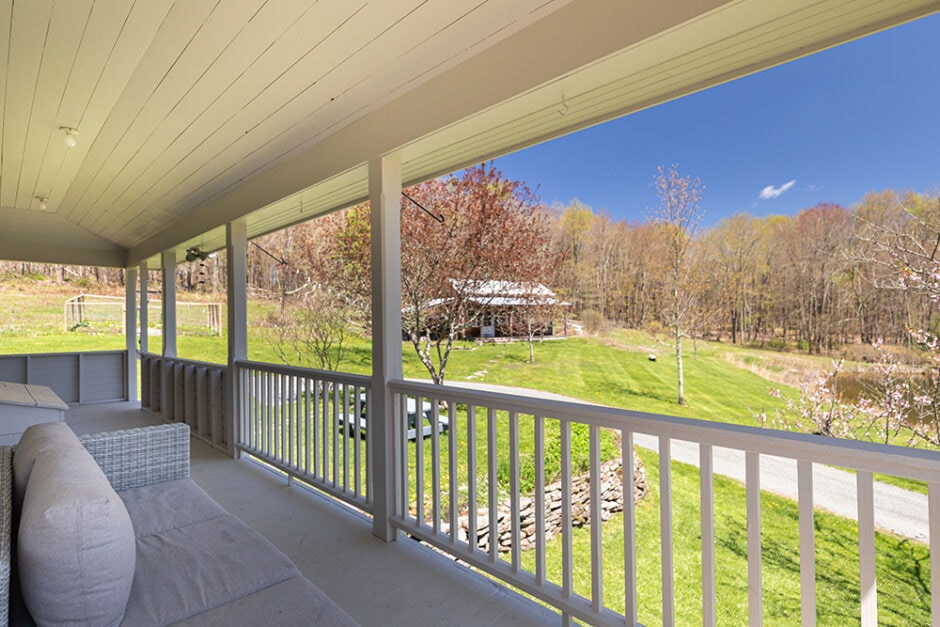
Conveniently located in Jeffersonville, just 10 minutes to Bethel Woods Center for the Arts and cafes in Kauneonga Lake, 15-25 minutes to dining and shops in hip towns like Callicoon, Livingston Manor and Narrowsburg and so many outdoor activities at the Upper Delaware Scenic and Recreational River Park, and just a little over 1.5 hours from NYC.
For transparency, Escape Brooklyn is a real estate advertising service and may have been paid for this ad. We carefully curate potential paid advertisers; all features are hand-picked and thoughtfully considered.

