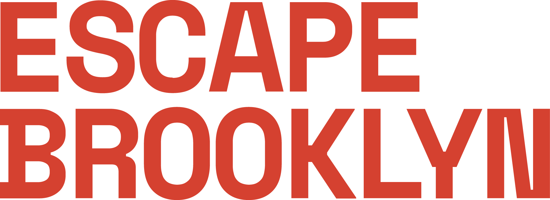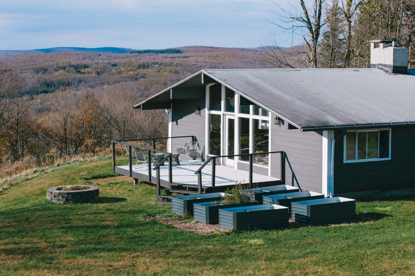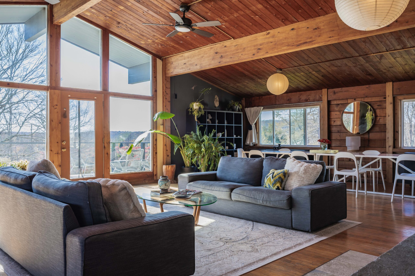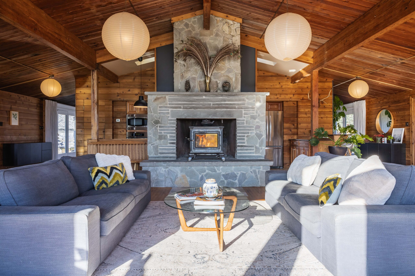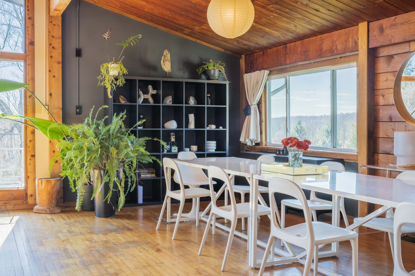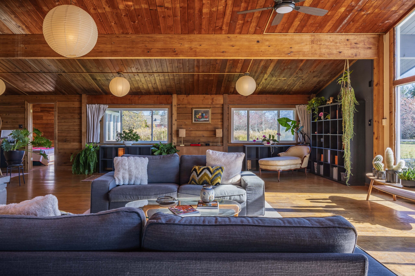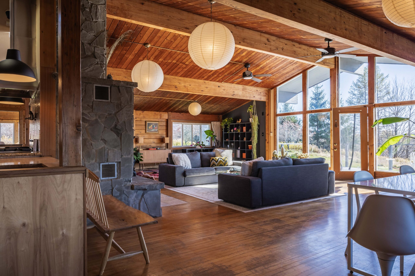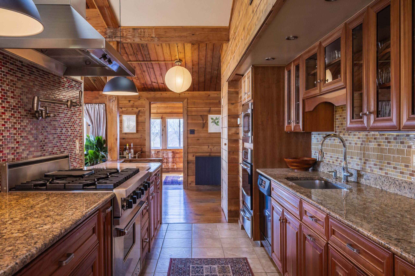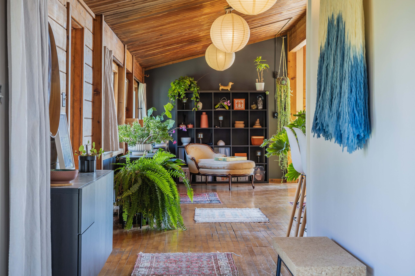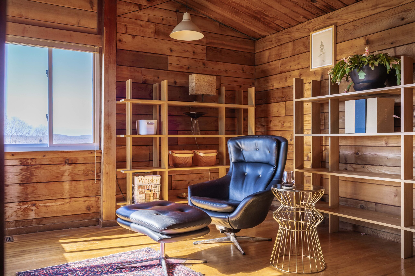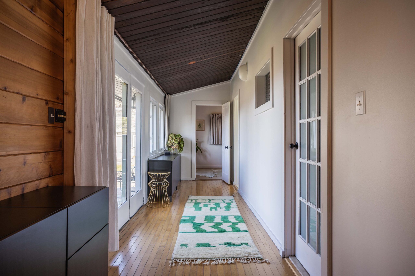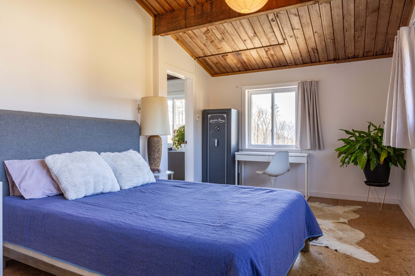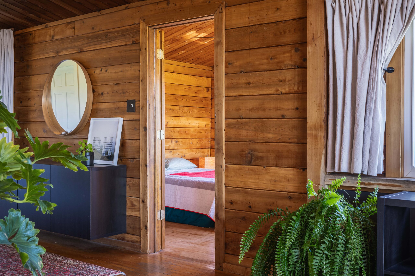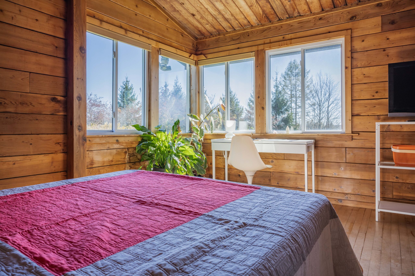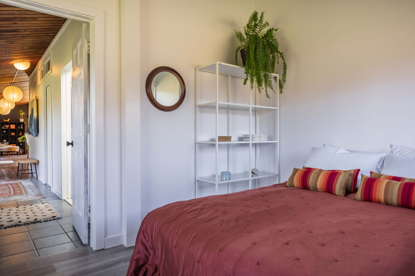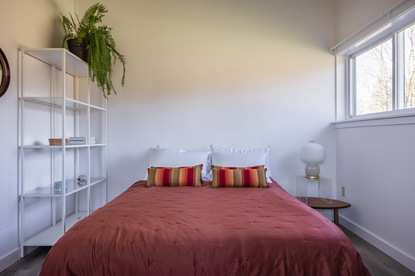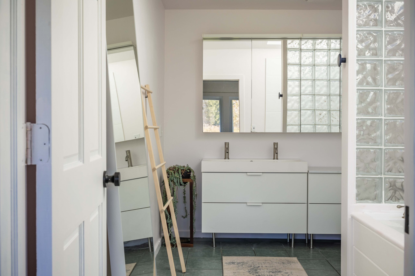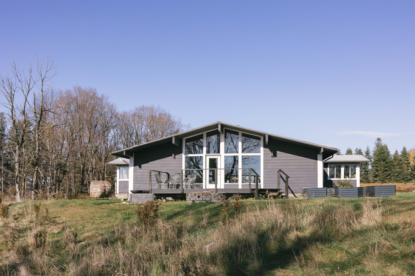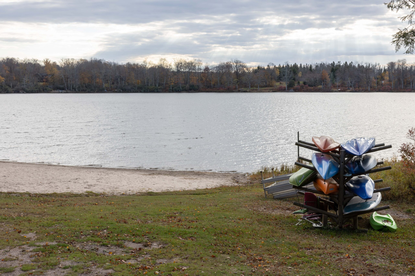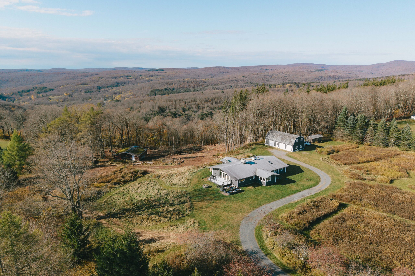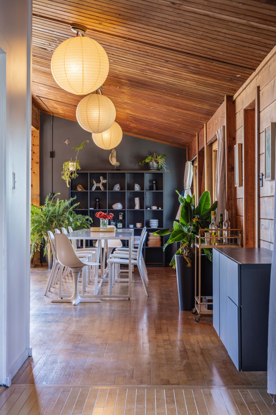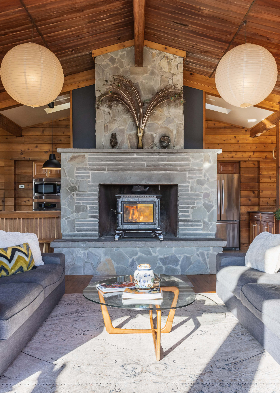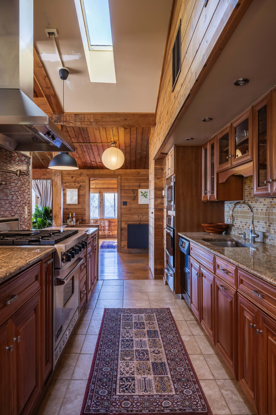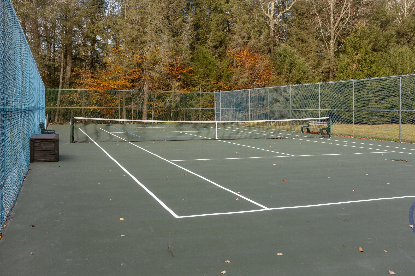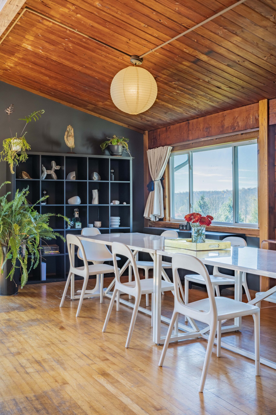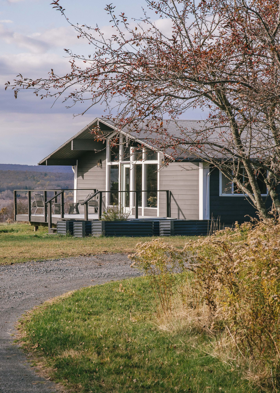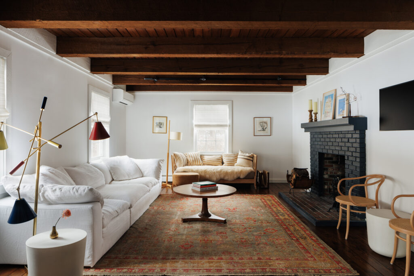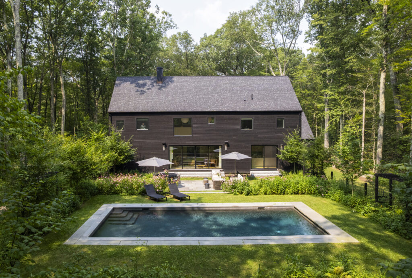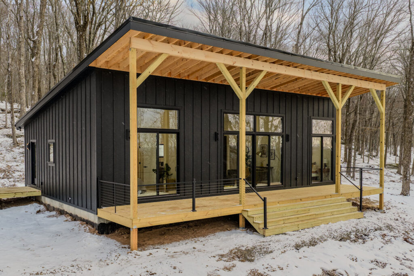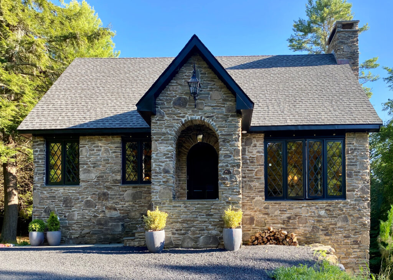Four bedroom, two bathroom converted camp lodge | 2,616 square foot home on 5.95 acres | Wood-burning stove | Vaulted ceilings with exposed beams | Warm wood interior | Granite-counter kitchen with Viking range, double wall oven, and skylight | Deck with mountain views and raised garden beds | Two-story detached garage with electric and 1,880 sq ft of flexible space | Elko Lake Property Owners Association membership access to Elko Lake, shared dock, park, pavilion, and sport courts
Once the heart of a 1960s sleepaway camp, this former dining and dance hall, known as Lodge #1 at Elko Lake Camp, carries forward the warmth and character of its past. Set on a wooded ridge just outside Catskill Park, The Lodge offers single-floor living surrounded by sweeping nature in every direction, with traces of its camp-era origins visible in every beam and plank.
Stepping into the former great hall, a towering wall of windows floods the room with light, illuminating the vaulted ceilings and exposed beams that define the home’s lodge aesthetic. A classic wood-burning stove set in a stone fireplace anchors the living area, while hardwood floors and wide-plank walls wrap the space in warm wood. The room easily accommodates both dining and gathering within a single, open expanse.
Behind the hearth, the kitchen feels timeless, with granite countertops, a tiled backsplash in red and purple tones, and stainless-steel appliances, including a Viking range and double wall oven. A skylight filters sunlight across the cabinetry and generous prep space.
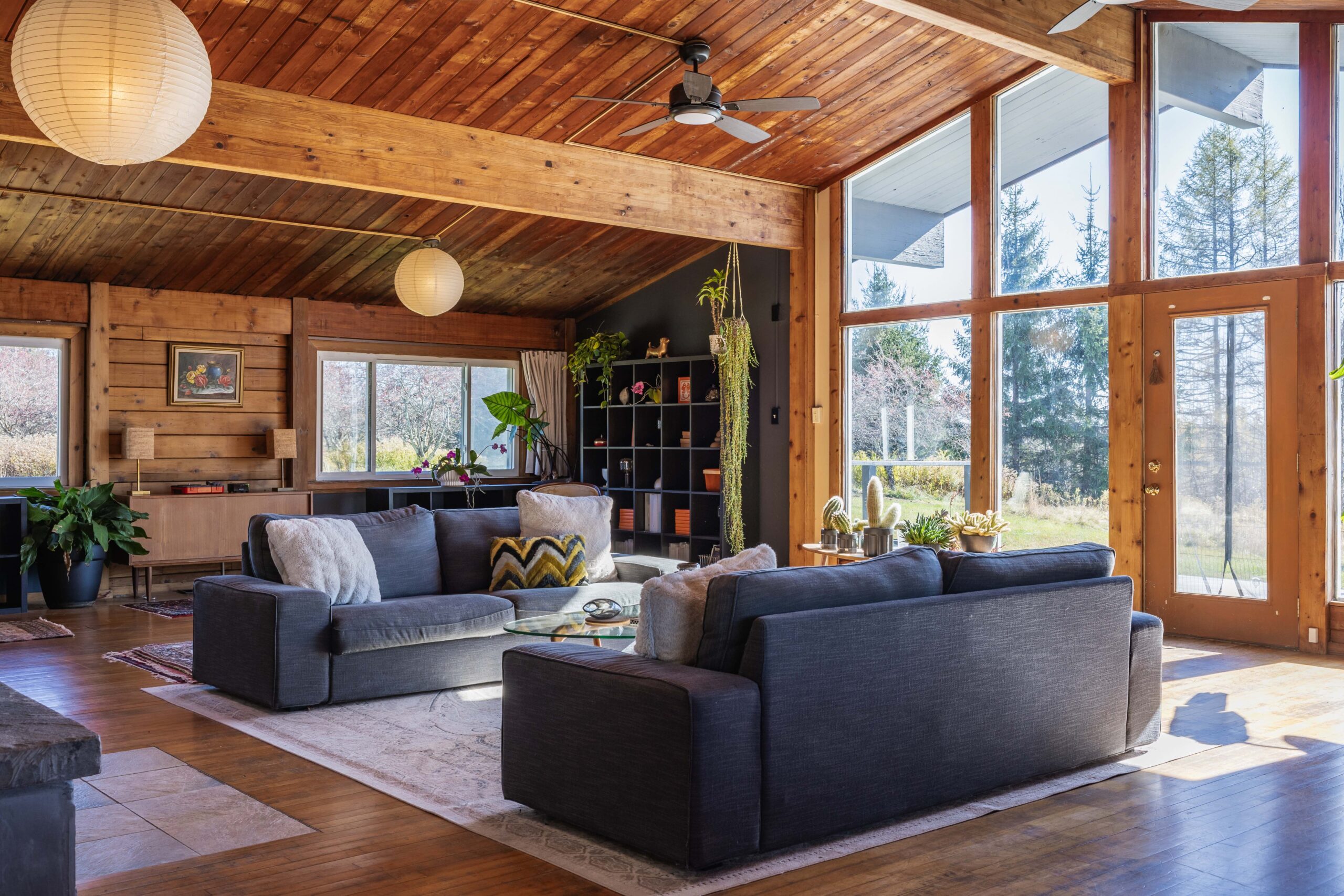
Photos: Capture Catskills
Tucked away from the living area, three bedrooms frame meadow and mountain views, while the primary bedroom sits beneath slanted ceilings with exposed beams and a walk-in closet. Just off the primary, a full bath features a steam shower and double vanity, while a second shared bath channels mid-century charm with a glass block wall, skylights, and polished chrome accents.
Outside, meadows turn golden at dusk and mountain silhouettes mark the horizon. A small deck extends from the great room, perfect for watching the light shift across the ridge. Beyond the house, raised garden beds border the lawn, and the original camp trail network still weaves through the woods, now used for hiking, horseback riding, snowmobiling, or quiet wandering. The two-story detached garage adds both utility and potential, with nearly 1,200 square feet on the main level and 680 above for studio, storage, or future expansion.
Membership in the Elko Lake Property Owners Association includes private access to the lake (non-motorized), along with a shared dock, park, pavilion, and courts for tennis, pickleball, and basketball, all just minutes from the forested edge of Catskill Park.
Asking $825,000. Listed by Arlena Armstrong-Petock at Anatole House. For showings or inquiries, contact Arlena at arlena@anatolehouse.com or text/call 412-760-0176.
Open house: Saturday, November 1 from 12 – 2 pm at 12 North Pond Drive, Parksville, NY 12768. RSVP requested but not required.
The Neighborhood: In & Around Parksville, NY
Parksville sits just minutes from Livingston Manor, offering a mix of outdoor recreation, local arts, and small-town charm. The Parksville Rail Trail provides an easy, picturesque walk, while the nearby Hodge Pond and Frick Pond Loop Trail offers a moderate hike through forested paths and around quiet ponds. For a more arts-centered outing, Catskill Art Space presents rotating exhibitions by regional artists, bringing a creative element to the area.
In town, spend mornings sipping coffee, enjoying breakfast sandwiches, and browsing provisions at Main Street Farm. From there, Livingston Manor’s main street is lined with several noteworthy shops: Corners for local art, Seasons for clothing and gifts, and Homesteadt for housewares. Afternoons pair a hike with local beers at Upward Brewing, whether lingering for happy hour or hiking the on-site Beer Mountain with a drink in hand. Evenings focus on the town’s dining scene, from wood-fired pizza at The Kaatskeller to contemporary Korean dishes at Threshold, rounding out a day of exploring the area.
The Lodge at Elko Lake: Elevated Camp Atmosphere
The Lodge’s past life as the heart of Elko Lake Camp lives on through its wood-clad interiors and soaring, beam-lined ceilings. Every surface, from the wide-plank walls to the warm hardwood floors, reflects the rustic character of its camp origins while grounding the home in an atmosphere that feels both timeless and esoteric. At the center, the grand stone fireplace still commands the room like a gathering hearth, a natural focal point beneath the vaulted ceiling and wall of windows that flood the space with light. The open space’s open proportions invite long tables, shared meals, and fireside evenings that echo its former life as a great hall.
Each bedroom carries a subtle bunkhouse nostalgia, with views stretching out over meadows and mountains. The layout feels instinctively social yet serene, equally suited for slow mornings by the fire or dinners that spill from the great room to the mountain-view deck. All around, the surrounding forest, open fields, and distant peaks complete the sense of retreat, a continuation of the camp’s original spirit reimagined for modern living.
