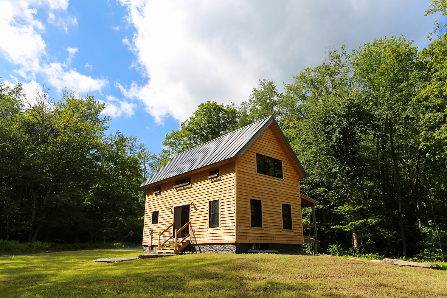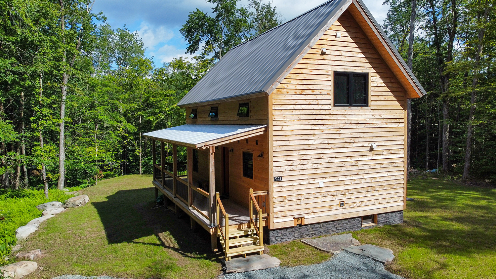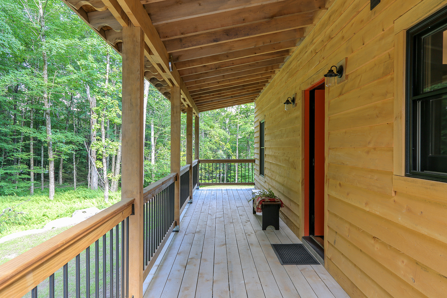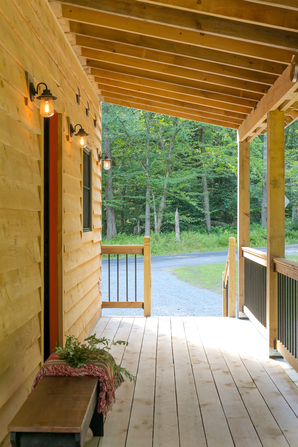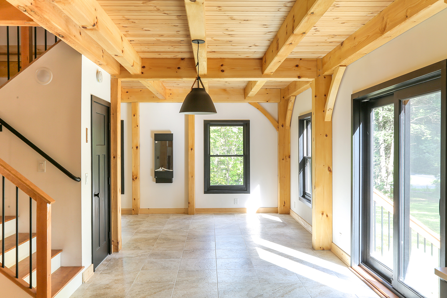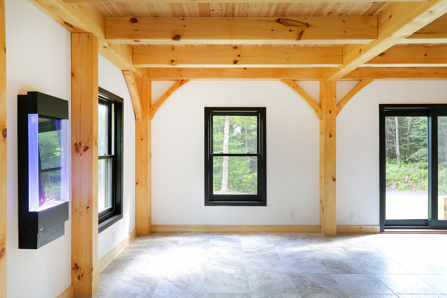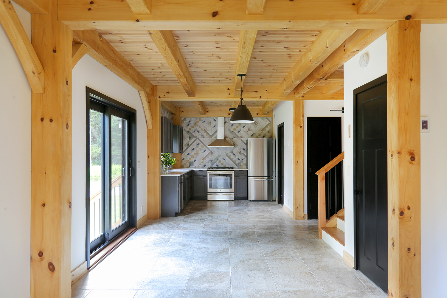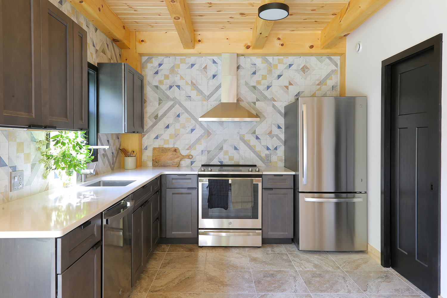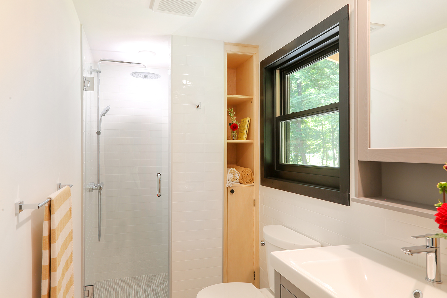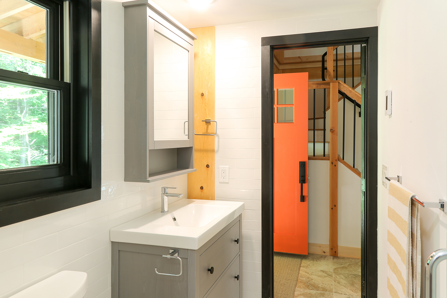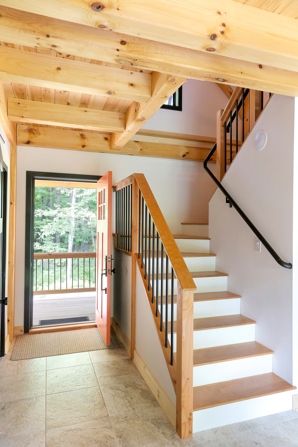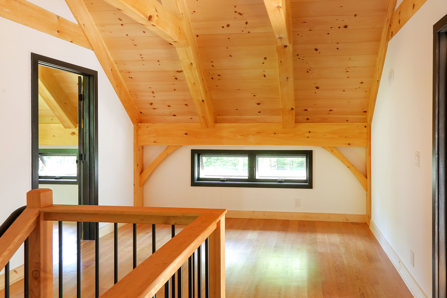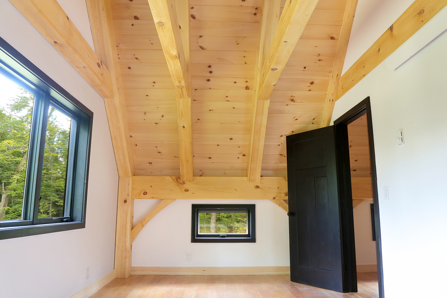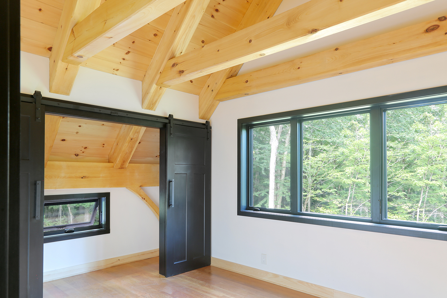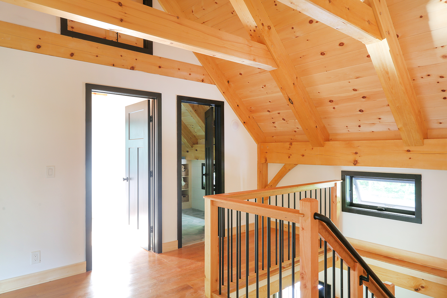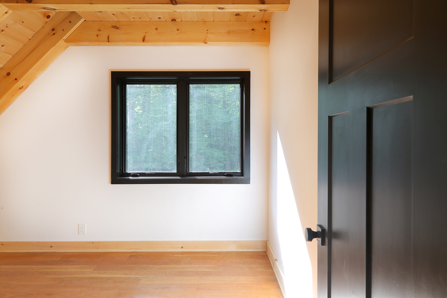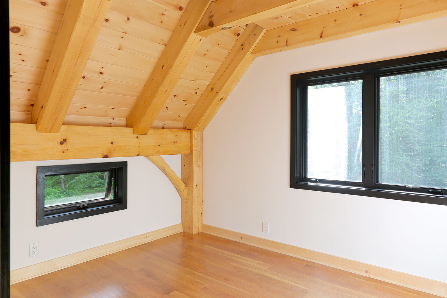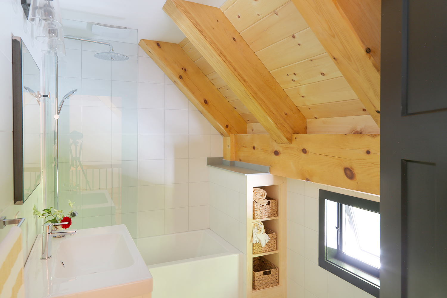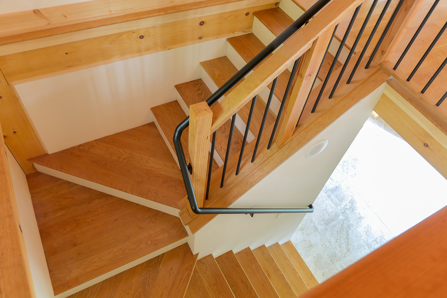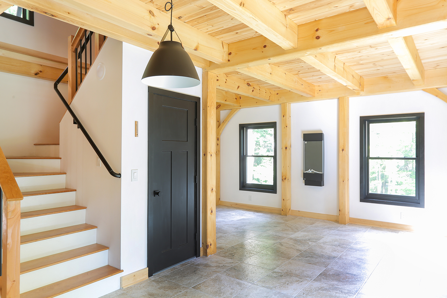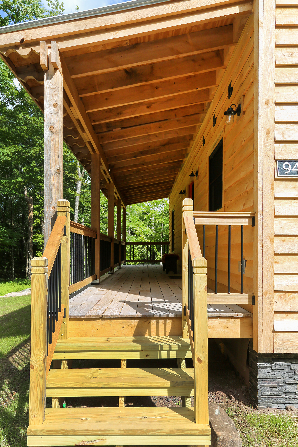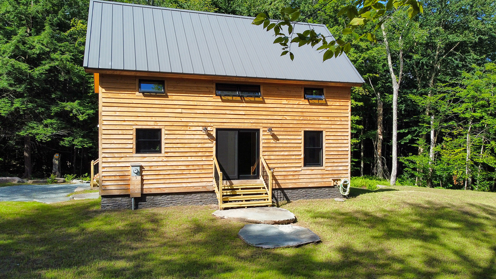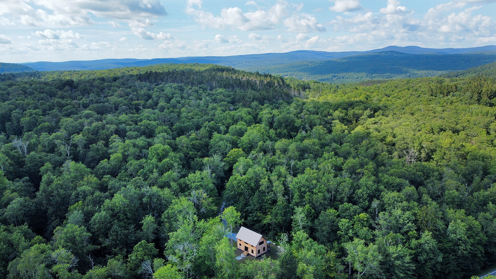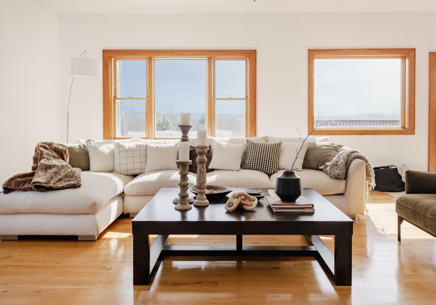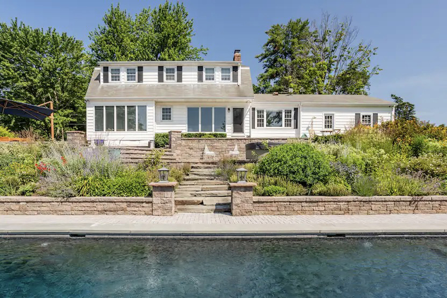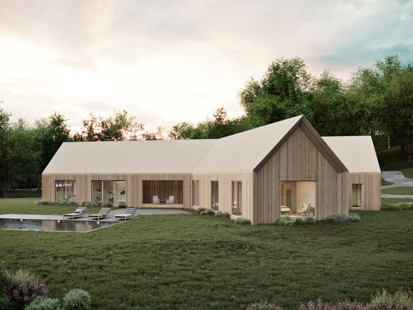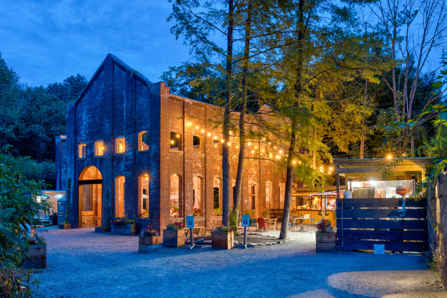Two hours from New York City in Parksville, NY, this new build’s traditional architecture meets eco-friendly design. Located on a beautiful one-acre parcel, the home backs up to 500 acres of protected state land.
Two bedroom, two bathroom home | 1,152 square foot home on one acre | Chef’s kitchen | Oversized windows | Covered porch | Radiant heat flooring | Standing seam metal roof | Built in 2022 | Asking $398,000
For inquiries or showings, contact Robin@catskillmountainhouses.com. View the original listing on the Catskill Mountain Houses website.
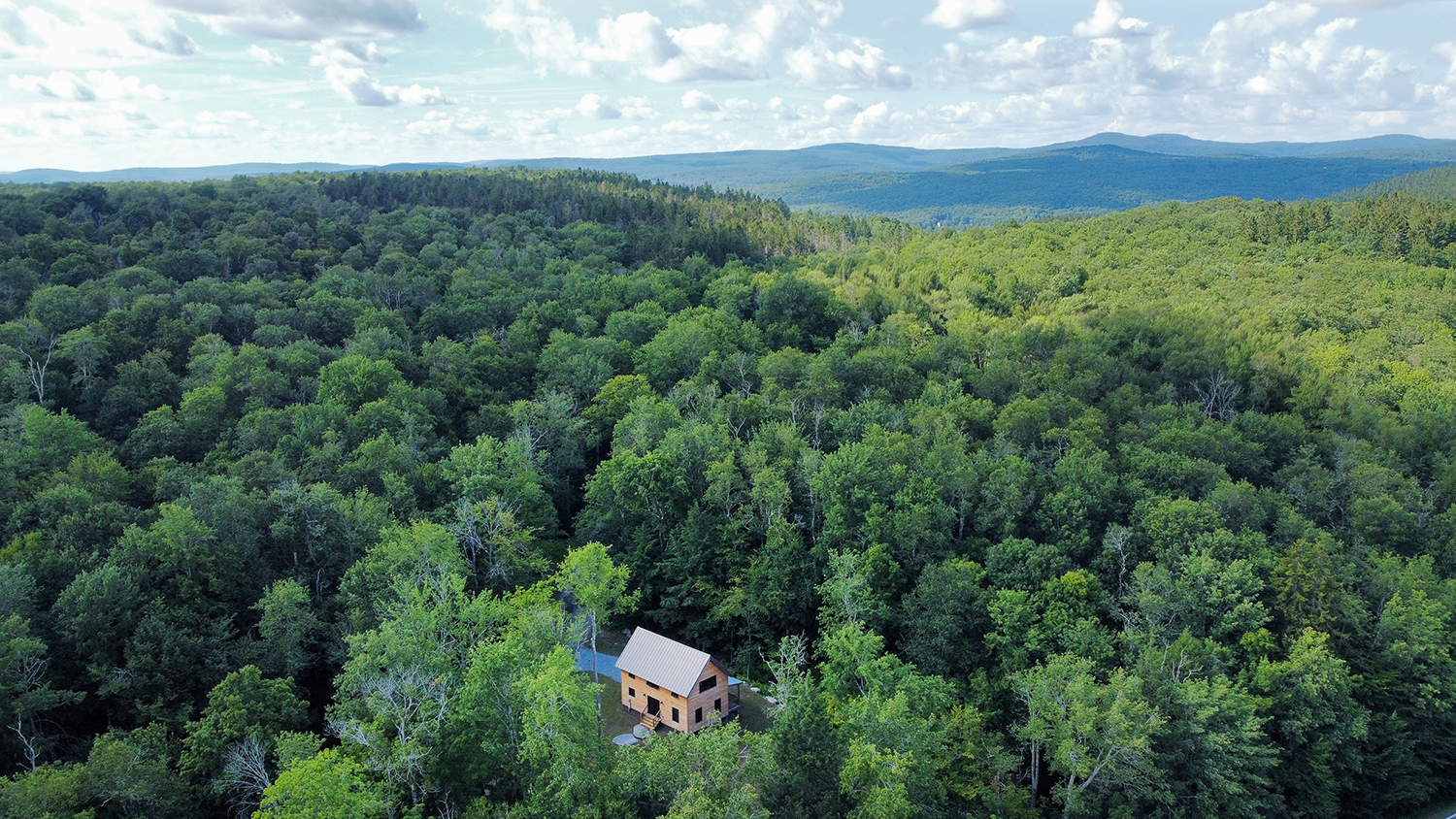
Enter the home from a generous porch, past a bathroom and into the chef’s kitchen with its playful backsplash and stainless steel appliances. Next to the dining area are convenient sliding doors perfect for outdoor dining options.
The space flows naturally into the living room, highlighted by oversized windows strategically hung to provide uninterrupted views of the surrounding forest. The entire first floor is luxuriously heated throughout by radiant floor heating. This level is rounded out by a full bathroom with a walk-in shower, and a laundry room/pantry room right off the kitchen.
Upstairs, two comfortably sized bedrooms that are heated by electric Cove infrared heaters are connected by a large stairwell landing offering additional living or work-from-home space. Also upstairs is a shared full bathroom with a tub/shower, radiant floor heating and gorgeous tiling. This level is stunning with beautiful cherry wood flooring, locally milled and hand selected.
As a bonus, there is a full basement with an egress window, allowing for future finishing as a bedroom or entertainment space.
Impeccably detailed with eco-minded craftsmanship, a standing seam metal roof and other practical elements include timber frame (barn frame) construction clad in structural insulated panels (SIP). SIP construction provides superior vapor barrier and insulation properties with no thermal bridging. The wall insulation is R23, and the roof is R37, with Andersen E-series windows throughout. With such a tight envelope, the house also utilizes an air exchange system that lets the house breathe in the wintertime. The home is oriented for southern exposure should solar panels be a future consideration. An EV charging station is located in the driveway. The owners endeavored to use local materials throughout when possible, including local rough sawn hemlock for the porch and exterior siding.
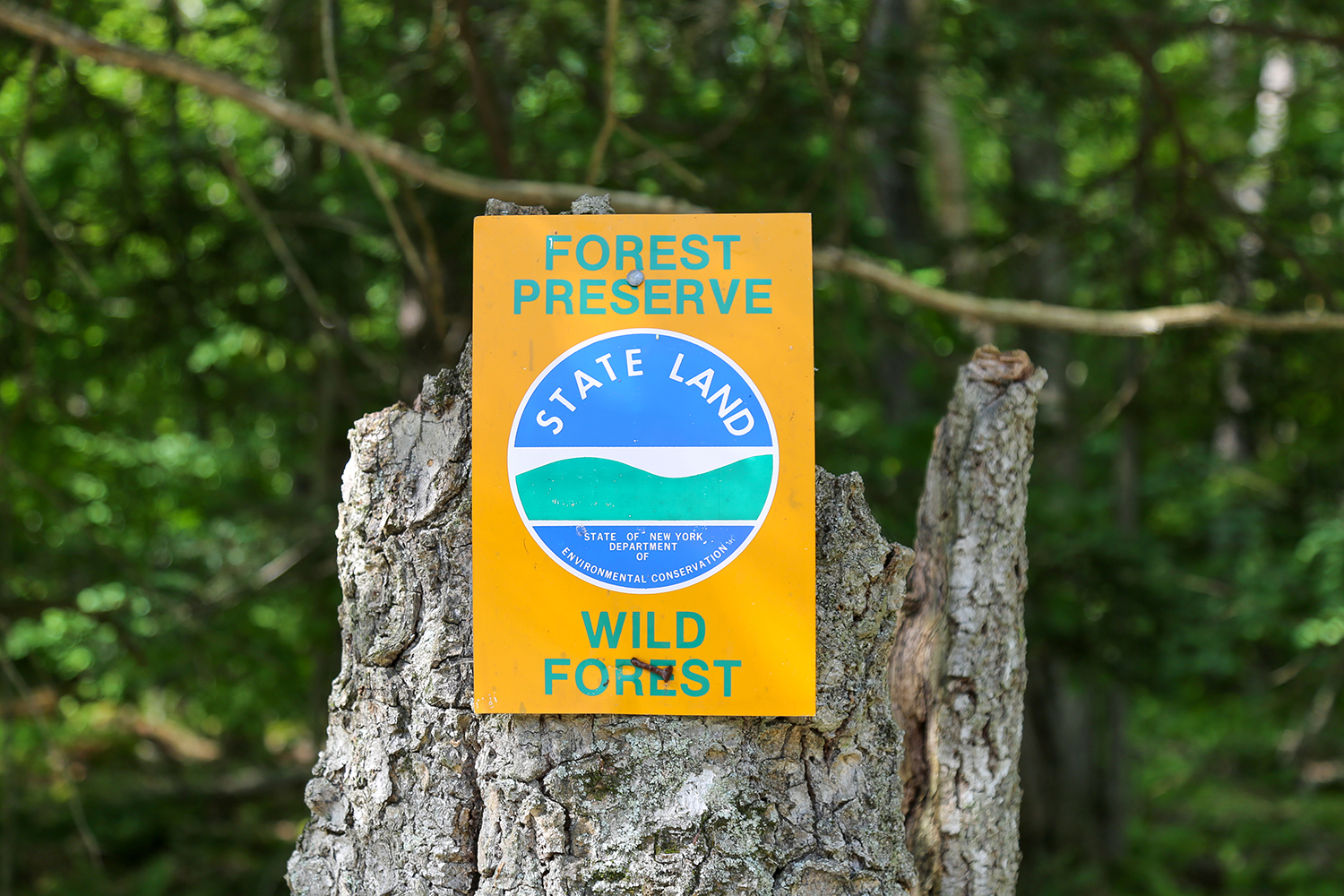
The house sits on one acre, set back from the road and well-insulated by the surrounding 500 acres of NYS land. A large fire pit area is just steps from the house, ideal for an evening of storytelling under a blanket of stars. A covered porch extends along one full side of the house, encompassed by forest views and is a dreamy setting for coffee on foggy mountain mornings.
The property is located adjacent to the wonderfully wild hamlet of Willowemoc, just minutes from Livingston Manor. The house is steps to the nearby river, with a fishing access point and NYS land walkable from the property. Check out this Conde Nast Traveler article and this Escape Brooklyn article to get excited about the area, and also this website to get inspired by the neighboring Willowemoc.

