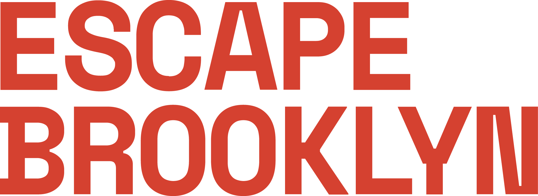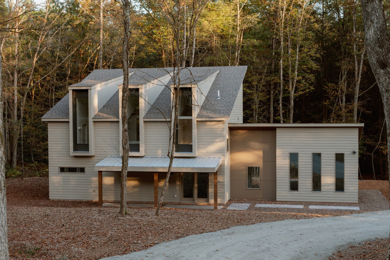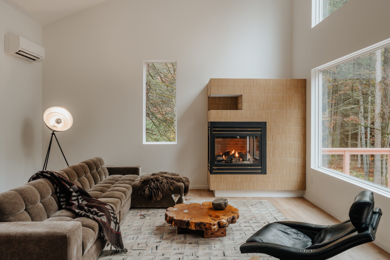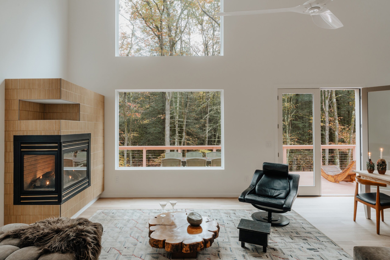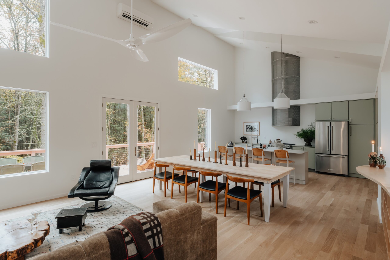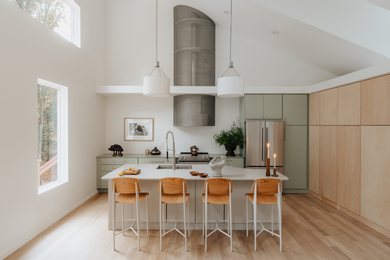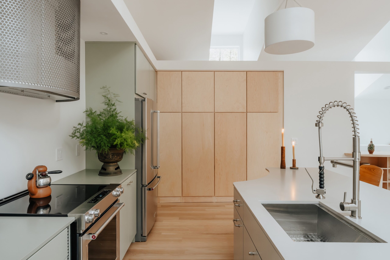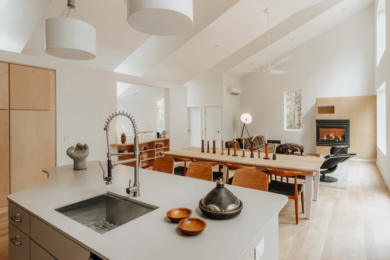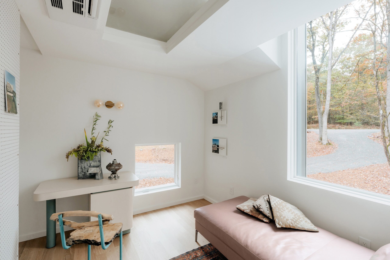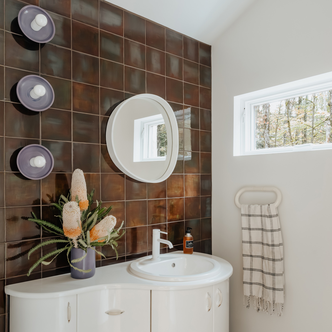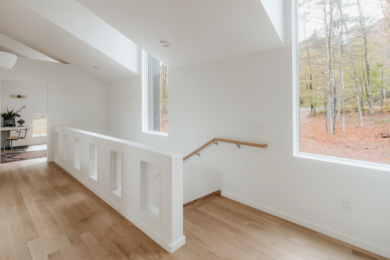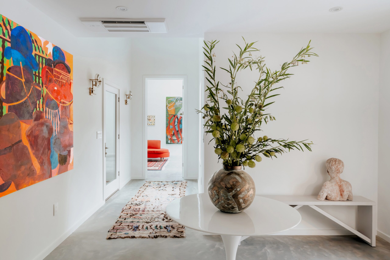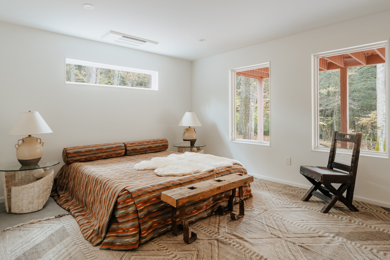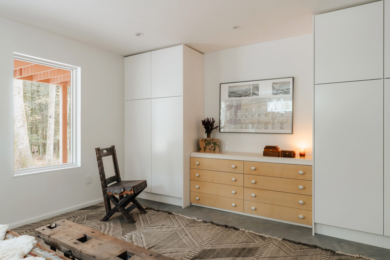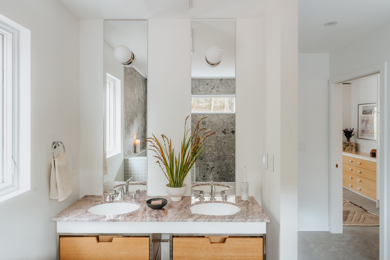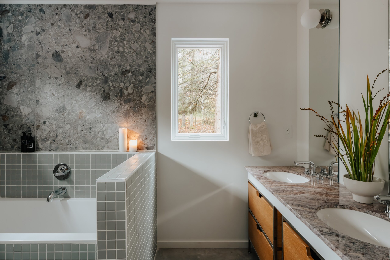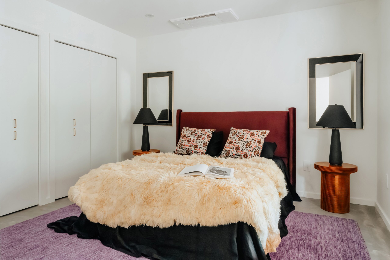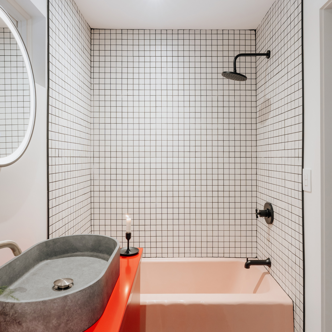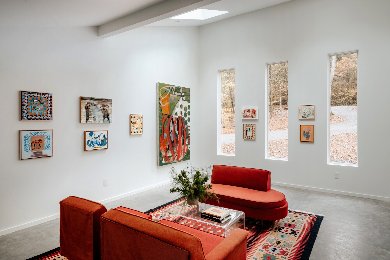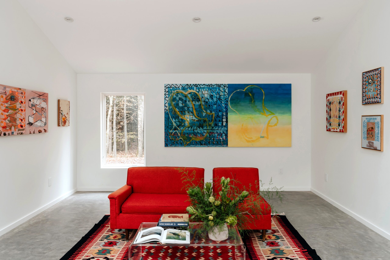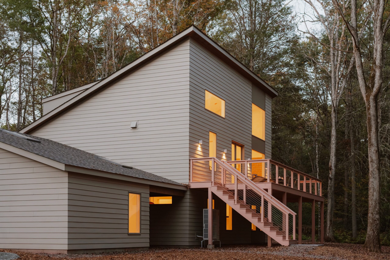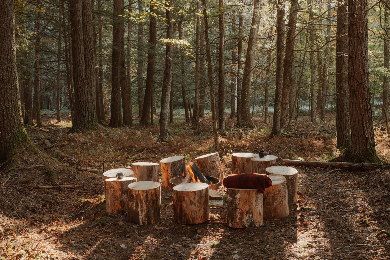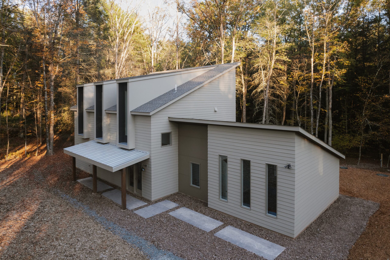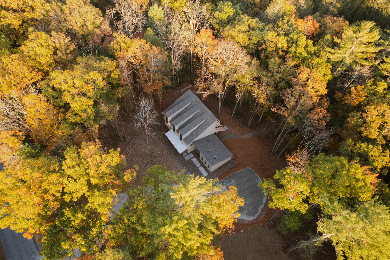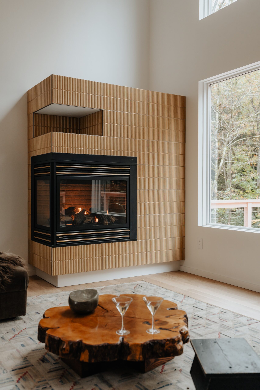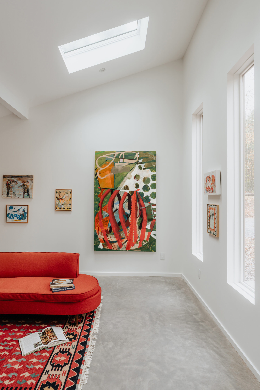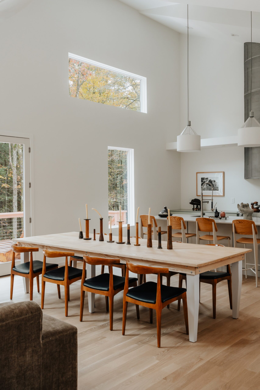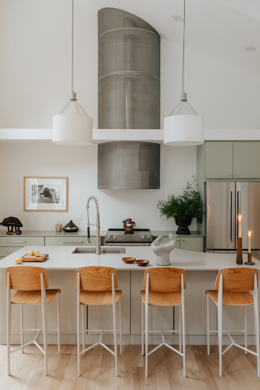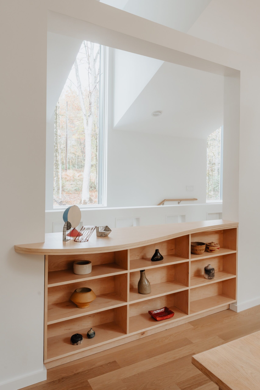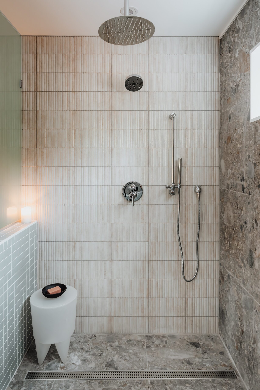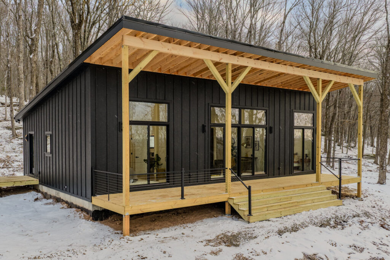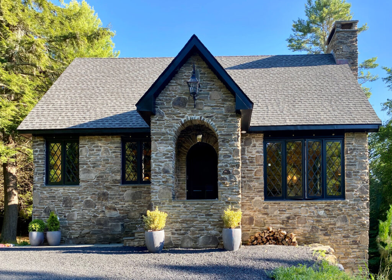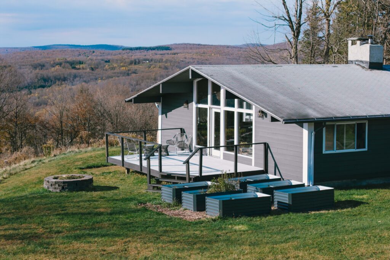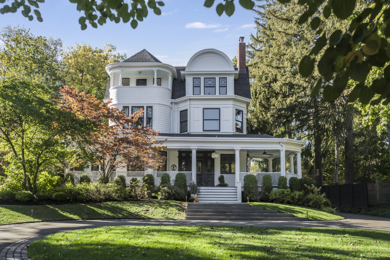Three bedroom, two and a half bathroom modern home | 2,233 square foot new construction on 18.8 acres | Wall of windows framing forest views | Dual-sided fireplace | Custom millwork | Modern kitchen with custom cabinets, stainless steel appliances, and Norwegian fjord-inspired shroud | White oak and concrete floors | Primary suite with soaking tub, walk-in rainfall shower, dual-sink vanity, and radiant-heat floors | Studio wing with tall windows and double skylights | Blush-toned upper deck overlooking trees | Fire pit with classic stump seating | Private creek frontage
Set on 18 wooded acres outside Narrowsburg, Bear Run is a sculptural retreat from the creative team behind Major Jacks and Wishbone. Its angular form and natural palette give the home a grounded presence in the landscape, bridging artful design with untamed surroundings. Every line and material feels intentional, creating a home that balances architectural rigor with livable warmth.
Enter through the gallery-style foyer and up a low-slung lighted staircase to the upper-level great room, where white oak floors and a wall of windows frame the surrounding forest. A dual-sided fireplace clad in fluted tile anchors the space, its textured surface adding warmth and visual delight.
Across the room, the color-blocked kitchen pairs maple, gray, and soft green cabinetry with a curvy eat-in island beneath reimagined vintage street lamps, and a perforated shroud above the range nods to Norwegian fjords. The home’s design motif continues in the patterned cutouts of the catwalk-style hallway, which connects the upper-level spaces. A bedroom occupies one end of the hallway, while a half bathroom with locally hand-glazed custom tiles and sconces sits at the opposite end.
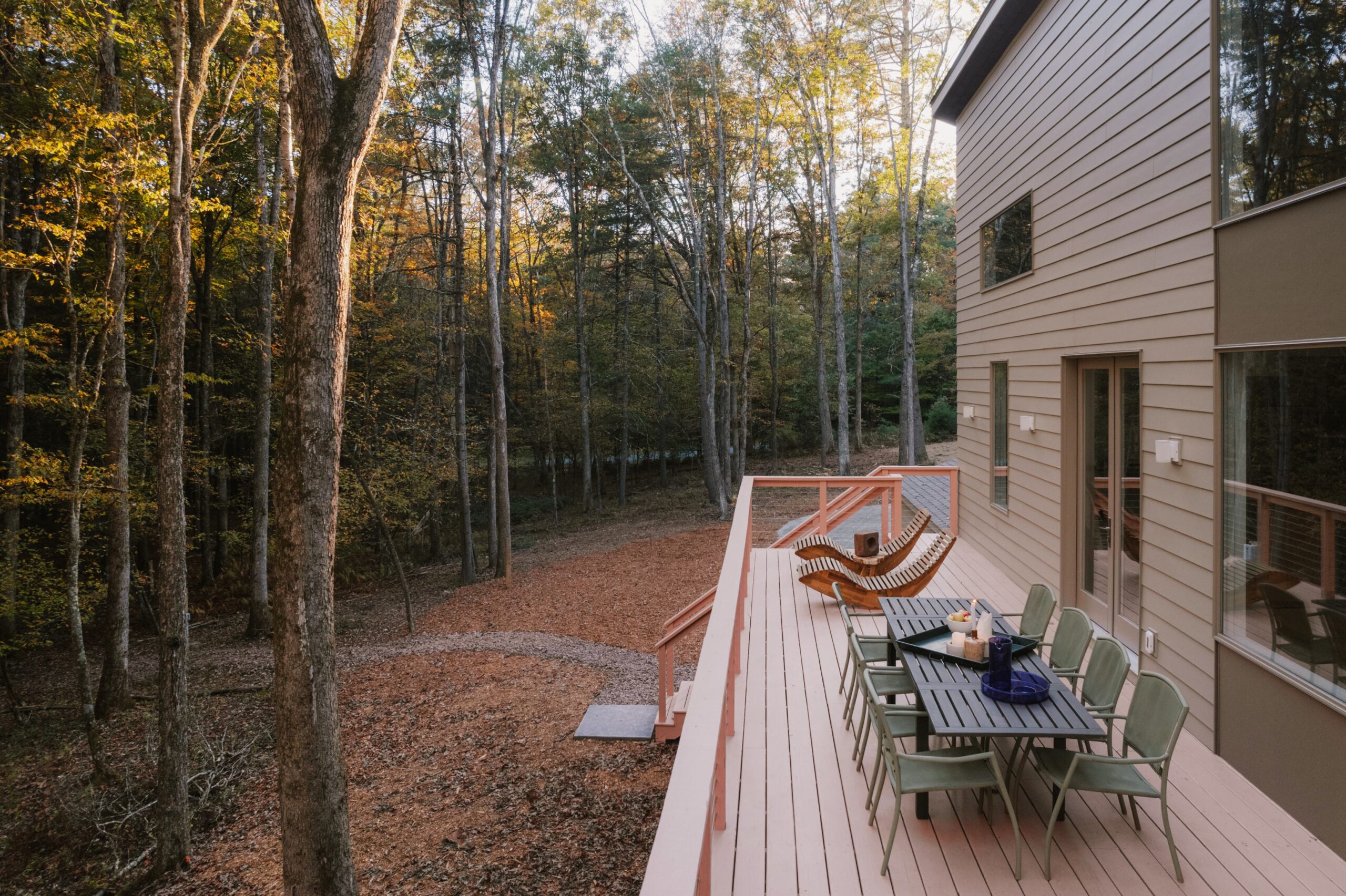
Photos: Clay Banks
At the lower level, the foyer sits at the center of the floor, dividing the space between two wings. On one side, the private wing includes the primary suite, which features a soaking tub, walk-in rainfall shower, dual-sink vanity, and radiant-heated floors. This wing also houses a guest bedroom and a full bath finished with a salmon-pink tub, graphic tile, and a custom scarlet tanager vanity.
On the opposite side, the gallery and studio wing provides flexible space for creative uses. Between the two wings, an open-air atrium with a skylight creates a quiet transition and a visual connection to the surrounding landscape.
Outside, the blush-toned deck extends from the great room into the trees. Meadow and woodland stretch across the property toward a creek and fire pit encircled by classic stump seats. The home and landscape work together as a single composition, where deliberate design meets the calm of the surrounding forest.
Asking $995,000. Listed by Erica Keberle at Anatole House. For showings or inquiries, contact Erica at erica@anatolehouse.com or text/call 917-690-5405.
Open house: Saturday, October 25 from 12 – 2 pm at 1 Brook Drive, Narrowsburg, NY 12764. RSVP requested but not required.
The Neighborhood: In & Around Narrowsburg, NY
Perched above the Delaware River, Narrowsburg pairs small-town quiet with a thriving creative scene. In the mornings, locals stop into The Tusten Cup or 2Queens Coffee before heading to the Tusten Mountain Trail, where a forested climb leads to panoramic river views. Back in town, the Delaware Valley Arts Alliance and The Ruffed Grouse Gallery anchor Narrowsburg’s arts community with rotating exhibitions and outsider artwork.
For design and vintage enthusiasts, The River Gallery offers a mix of American and Asian antiques, complemented by nearby destinations like Bad Goods in Barryville and Callicoon Vintage in Callicoon. Cottage Wines stocks natural bottles for an evening in or a riverside picnic, and Narrowsburg’s dining scene offers seasonal dishes and locally sourced ingredients at The Heron and The Laundrette. In neighboring Callicoon, Seminary Hill, Callicoon Wine Merchant, Black Walnut round out the list of local favorites. For more ideas, view the Escape Brooklyn guides to Narrowsburg, Callicoon, and Barryville.
Design Notes: A Study in Craft & Color, From the Kitchen to Every Corner
At the far end of the great room, the color-blocked kitchen stands as a fully custom centerpiece. Tri-tone cabinetry — maple wood paired with soft gray and green — meets stainless steel appliances and monochrome countertops that create an “infinity” effect through the space. A wall of maple cabinets provides generous storage, while an eat-in island with a sculptural cutout echoes a convex detail repeated in the living room’s millwork, linking the two spaces with subtle rhythm. Above, vintage street lamps, reimagined for the home, illuminate the island.
A perforated metal shroud above the oven, inspired by Norwegian fjords, serves as both functional venting and a standout design element, its pattern repeated throughout the house in catwalk cutouts and architectural details. Dormer windows along the hallway pull light into the kitchen, enhancing the open layout and framing views over the blush-toned deck and surrounding 18-acre property.
The level of craft and intention seen in the kitchen extends throughout the home — from the sculptural millwork and fluted fireplace to the bathrooms, where custom vanities, playful tile, and bold color choices reveal the same meticulous hand. Every space feels deliberate and joyful, blending architectural precision with personality and warmth.
