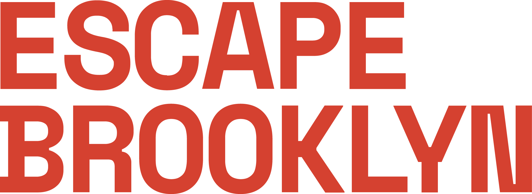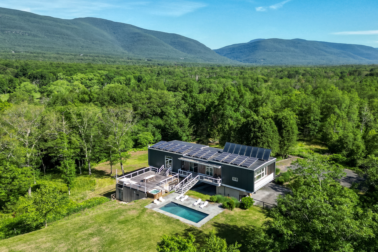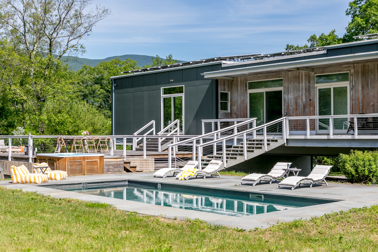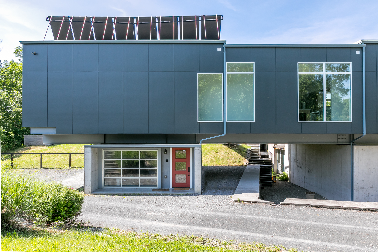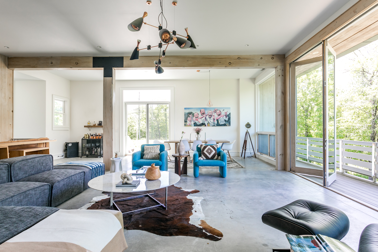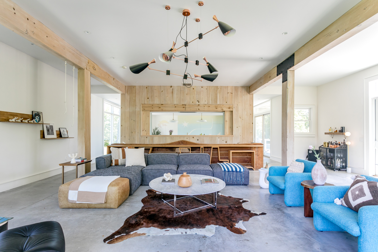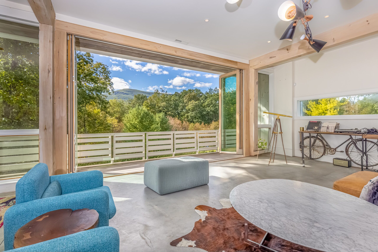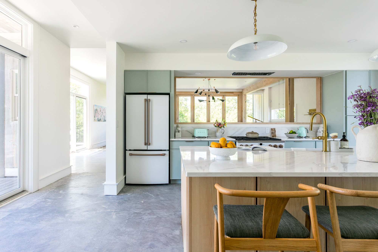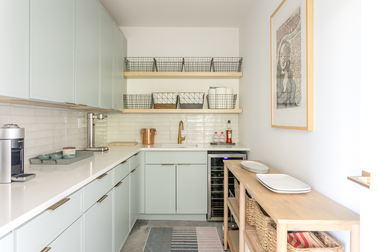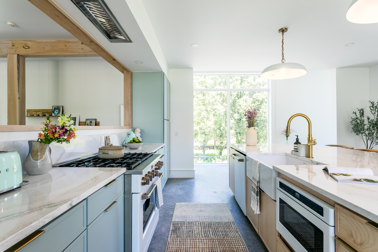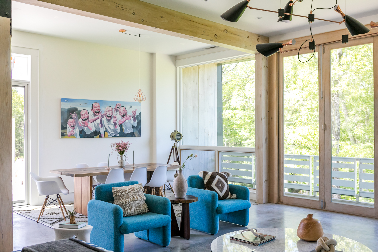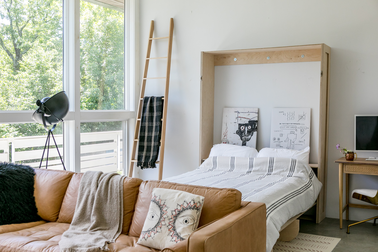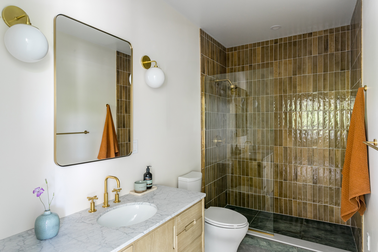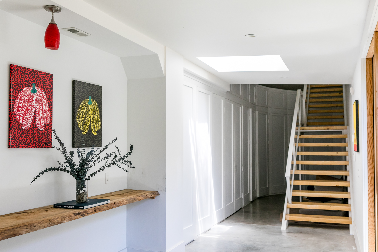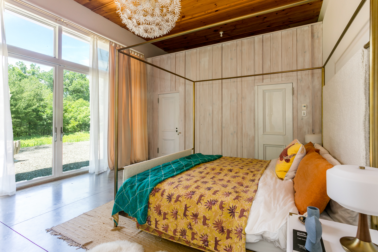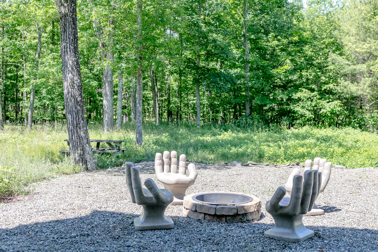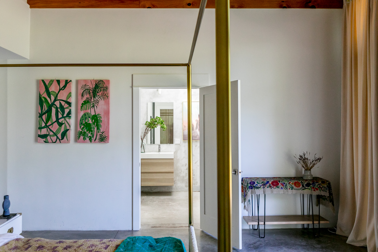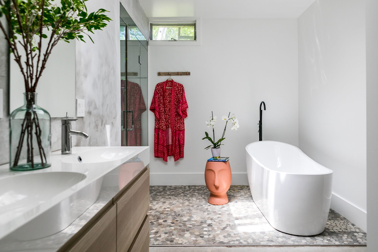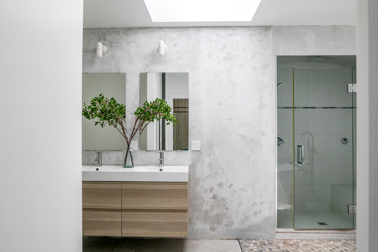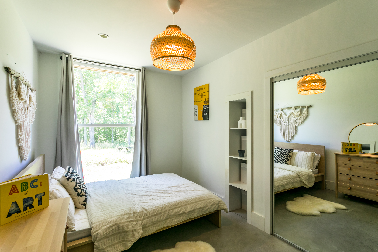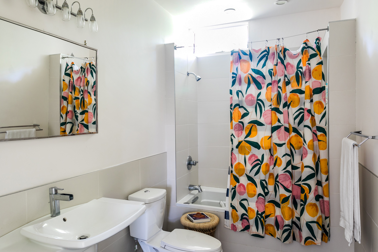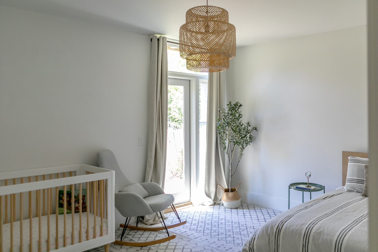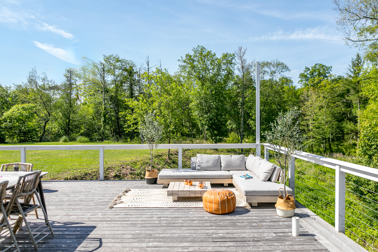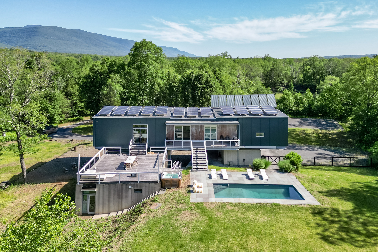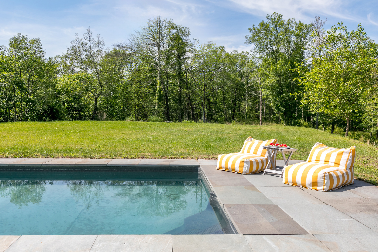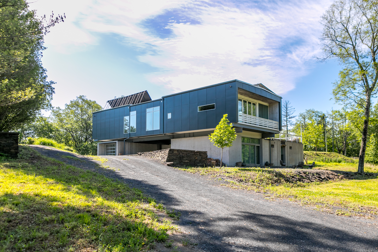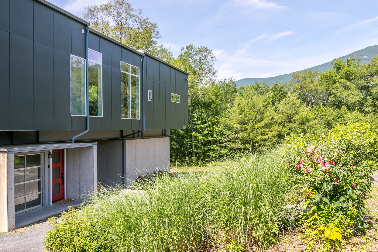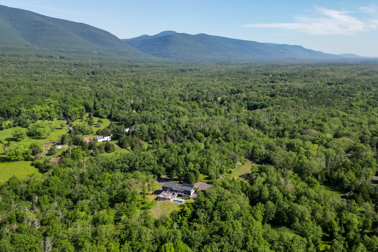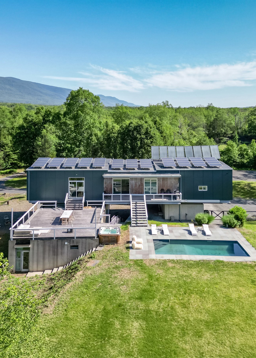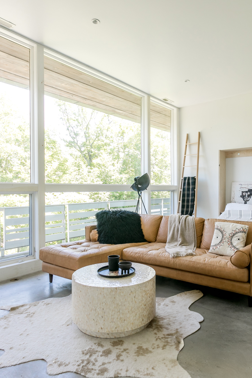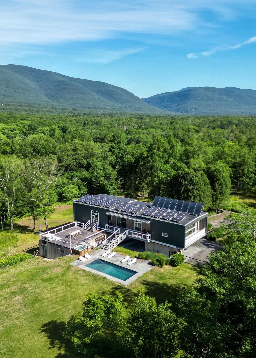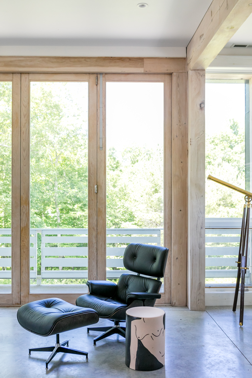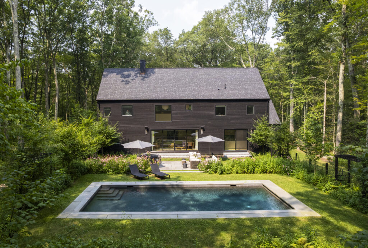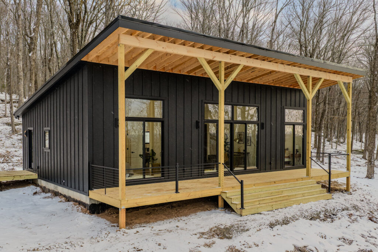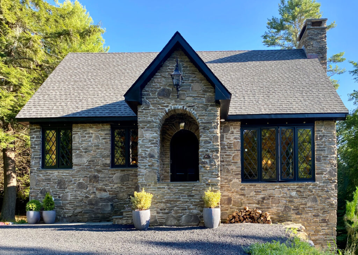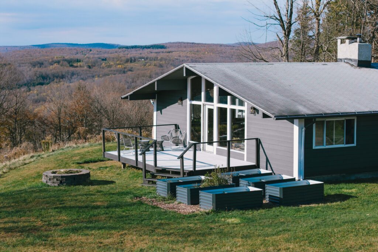Four bedrooms, three bathroom modern home | 4,312 square foot house on 13.4 private acres | Galley-inspired kitchen with eat-in island, modern appliances, and scullery | Soaring ceilings and floor-to-ceiling windows | Primary suite with private entrance, rainfall shower, and soaking tub | Custom built-in storage throughout | Polished concrete floors with radiant heat | Solar panels | Full-length balcony | Deck with mountain views | Stone patio with heated in-ground pool | Hot tub | Al fresco dining and lounge area | Gravel patio with fire pit
Set at the end of a long private drive, The Catskill Overlook rises on steel and concrete pillars, its glass-and-concrete form elevated above 13.4 wooded acres. Walls of glass frame mountain ridges, while soaring ceilings with exposed beams and polished concrete floors create interiors that feel both sculptural and serene — a home defined as much by its architecture as by its natural surroundings.
On the main level, a wall of windows with folding glass doors opens to a balcony and fills the open concept living space with light. A short hallway leads to the chef’s kitchen, where oversized windows brighten a galley-inspired layout with a large eat-in island, modern appliances, and abundant storage. A pass-through window connects the kitchen to the living room, while a scullery offers extra storage, another sink, and a wine fridge. Both the living space and kitchen open directly to the deck and pool area, making this level ideal for entertaining. Rounding out the floor is a guest bedroom with built-in shelving and balcony access, plus a full bathroom with a tiled walk-in shower and gold finishes.
The ground level is anchored by the primary suite, where a private entrance and wall of windows open onto a gravel patio with a fire pit and picnic table. Its spa-like bath features a deep soaking tub beneath a skylight, a double-sink vanity, and a walk-in shower with a rainfall head and tiled bench. Two additional bedrooms complete the level, one with built-in storage and floor-to-ceiling windows, and another with glass doors that open to the grounds. Completing the level, a shared full bath and laundry area offer thoughtful convenience for daily living.
The outdoor spaces extend the home’s modern design into the landscape. Off the living room, a balcony opens to a large deck with lounge and dining areas for al fresco meals. Below, a second deck holds the hot tub, leading to a stone patio where a heated in-ground pool and lounge chairs overlook the wooded grounds. A separate gravel patio off the primary suite adds a more intimate space with a fire pit and picnic table. In total, over 13 wooded acres unfold at the base of Overlook Mountain, offering privacy, trails, and a retreat-like setting.
Asking $1,895,000. Listed by Sheena Lepez and Mark McAlpine, Compass Greater New York. Open house September 6, 2025 from 3 pm – 6 pm at 115 Band Camp Road, Saugerties, NY. RSVP requested but not required.
For inquiries or showings, contact Sheena at sheena.m.lepez@gmail.com or (845) 616-2509, or Mark at mark.mcalpine@compass.com or (917) 747-6324.
The Neighborhood: In & Around Saugerties, New York
Set between Saugerties and Woodstock, The Catskill Overlook is surrounded by two of the Hudson Valley’s most dynamic communities. In Saugerties, historic streets carry a creative energy. Vintage hunters can explore Chambers Vintage, Saugerties Antique Center, and Pop Vintage Antiques, while Bosco’s Mercantile curates a sharp mix of housewares and home goods. Just outside town, Opus 40 — a six-acre environmental sculpture built into a reclaimed bluestone quarry — remains one of the region’s most distinctive landmarks.
Woodstock, only minutes away, adds a lively mix of dining and culture. Silvia serves wood-fired grill dishes rooted in seasonal ingredients, while Good Night offers Southeast Asian–inspired plates in a moody, wood-lined space. After dinner, cocktails at Small Talk complement the village’s creative energy, and live music fills the evenings at Levon Helm Studios and the Bearsville Theater. Hiking trails begin just beyond the village, with the Overlook Mountain Trail leading past the ruins of a historic hotel to sweeping Catskills views.
Expansive Outdoor Living: Our Favorite Details at The Catskill Overlook
The grounds at The Catskill Overlook extend the home’s modern lines into a series of layered outdoor spaces, each with its own perspective on the wooded landscape. Off the main living area, a balcony and expansive deck offer space for lounging or dining al fresco, framed by views of the surrounding mountains. Below, a second deck connects to a stone patio where a heated in-ground pool and lounge chairs form a sunlit gathering spot.
At the edge of the deck, the hot tub offers a more secluded perch with the same sweeping mountain backdrop. A separate gravel patio with a fire pit and picnic table anchors the lower level, extending directly from the primary suite and adding a more intimate corner for evenings outside. Together, these spaces invite a natural rhythm between levels — mornings on the balcony, afternoons in the pool, and nights gathered around the fire — all within 13 wooded acres at the base of Overlook Mountain.
