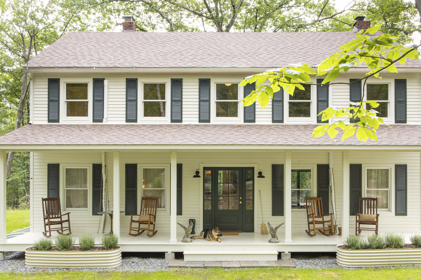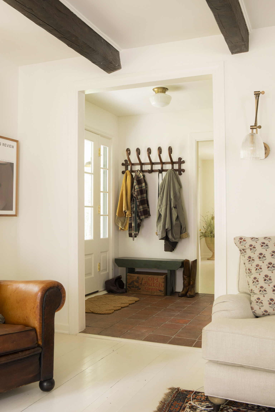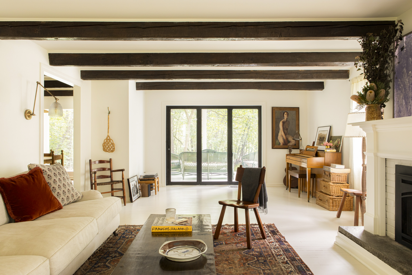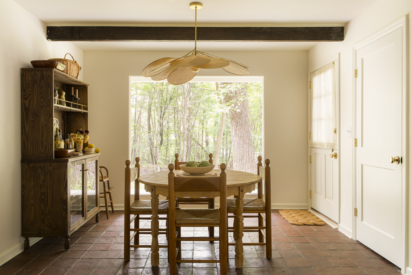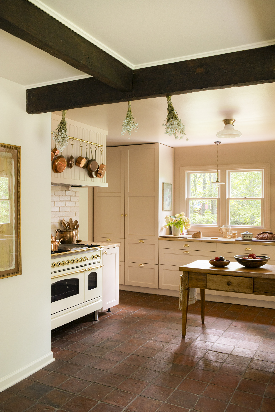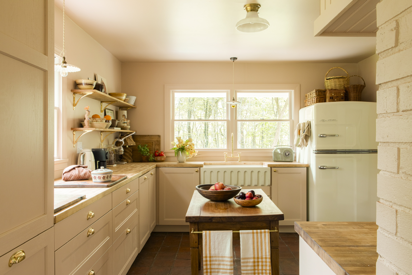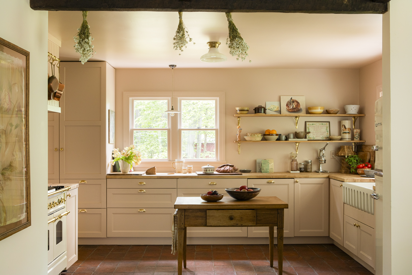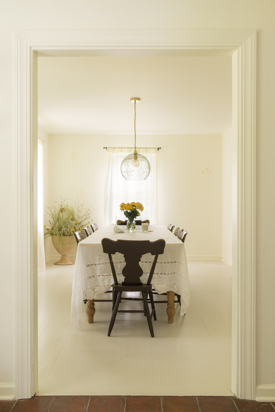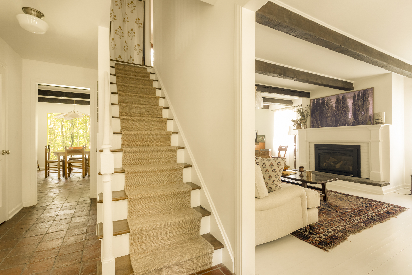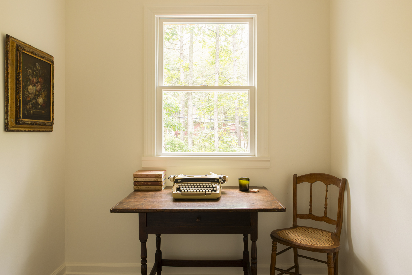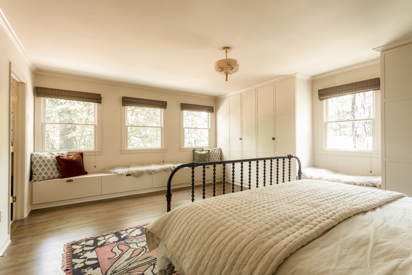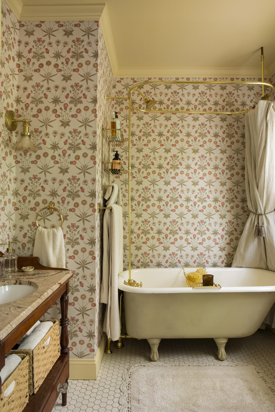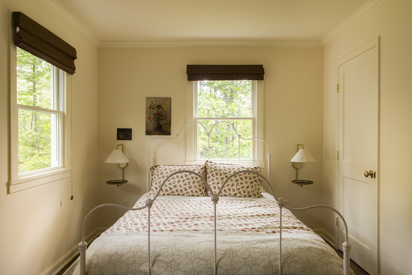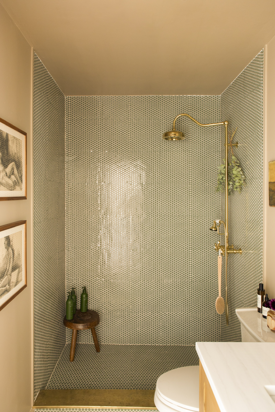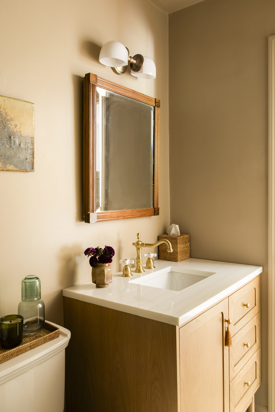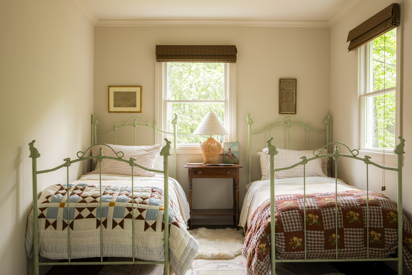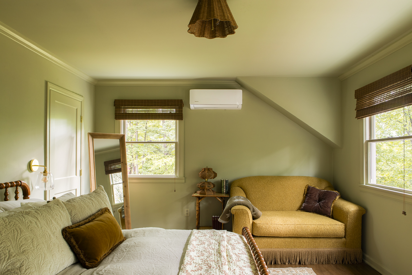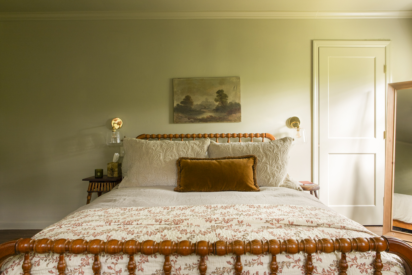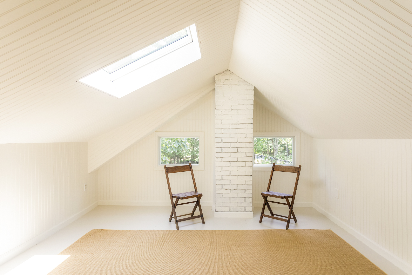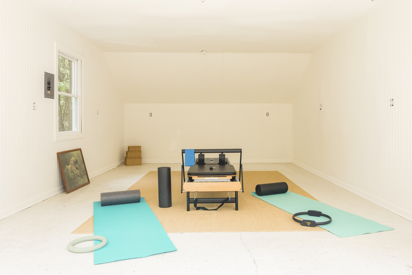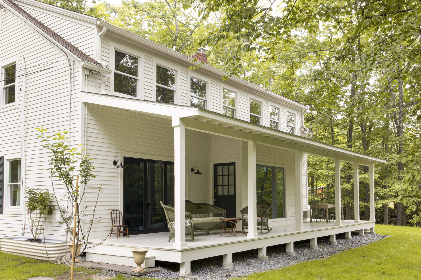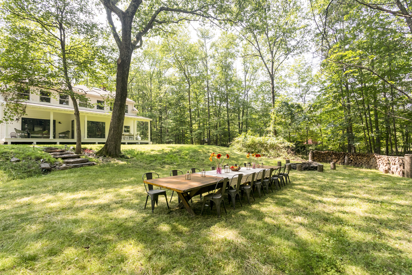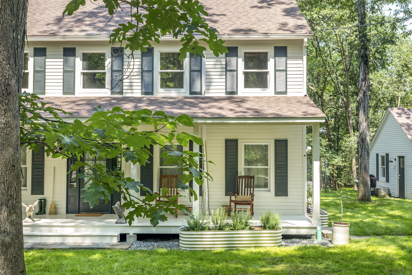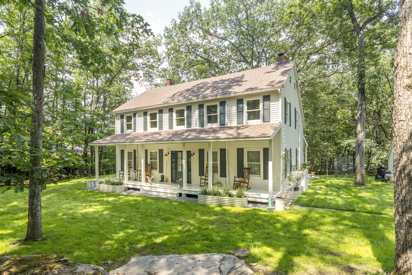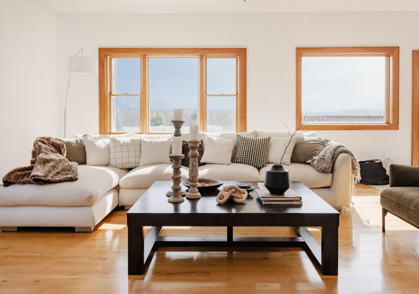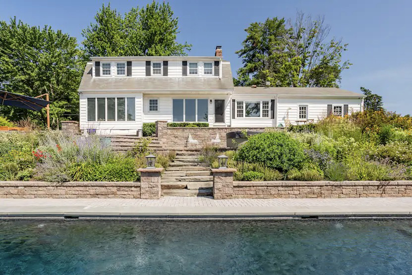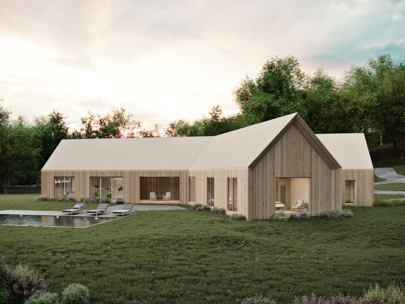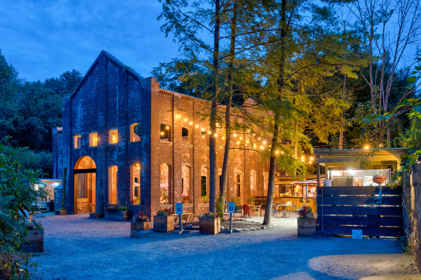A short walk to downtown Woodstock, New York, 63 Country Club Lane is a romantic, newly renovated four-bedroom home. This chic & artistically designed house was recently reimagined with top-of-the-line designer features, while maintaining an antique farmhouse feel – and without missing a single modern comfort.
Four bedroom, 2.5 bathroom farmhouse | 2,357 square foot home on 1.5 acres | Newly built year-round front and back porch | Brand new windows, roof, and UV water filtration system | Wood-beamed ceilings | Imported English terra cotta tiles throughout main floor | Gas fireplace | Chef’s kitchen with state-of-the-art appliances | Heated floors on first floor and bathrooms | Split system heat and a/c throughout home | Double-sided attic | Cedar barrel sauna off sun porch | 3-car garage with 1 bay converted to pilates studio | Outdoor fire pit and dining area | Two seasonal streams on property | Newly planted apple trees | Asking $1,195,000
Listed by Amy Lonas at Village Green Realty in Woodstock. Open house: Saturday, July 22, 1-3 pm at 63 Country Club Lane, Woodstock, NY 12498. For inquiries or showings, contact Amy Lonas at 845-321-0451, or email amylonasrealtor@gmail.com.
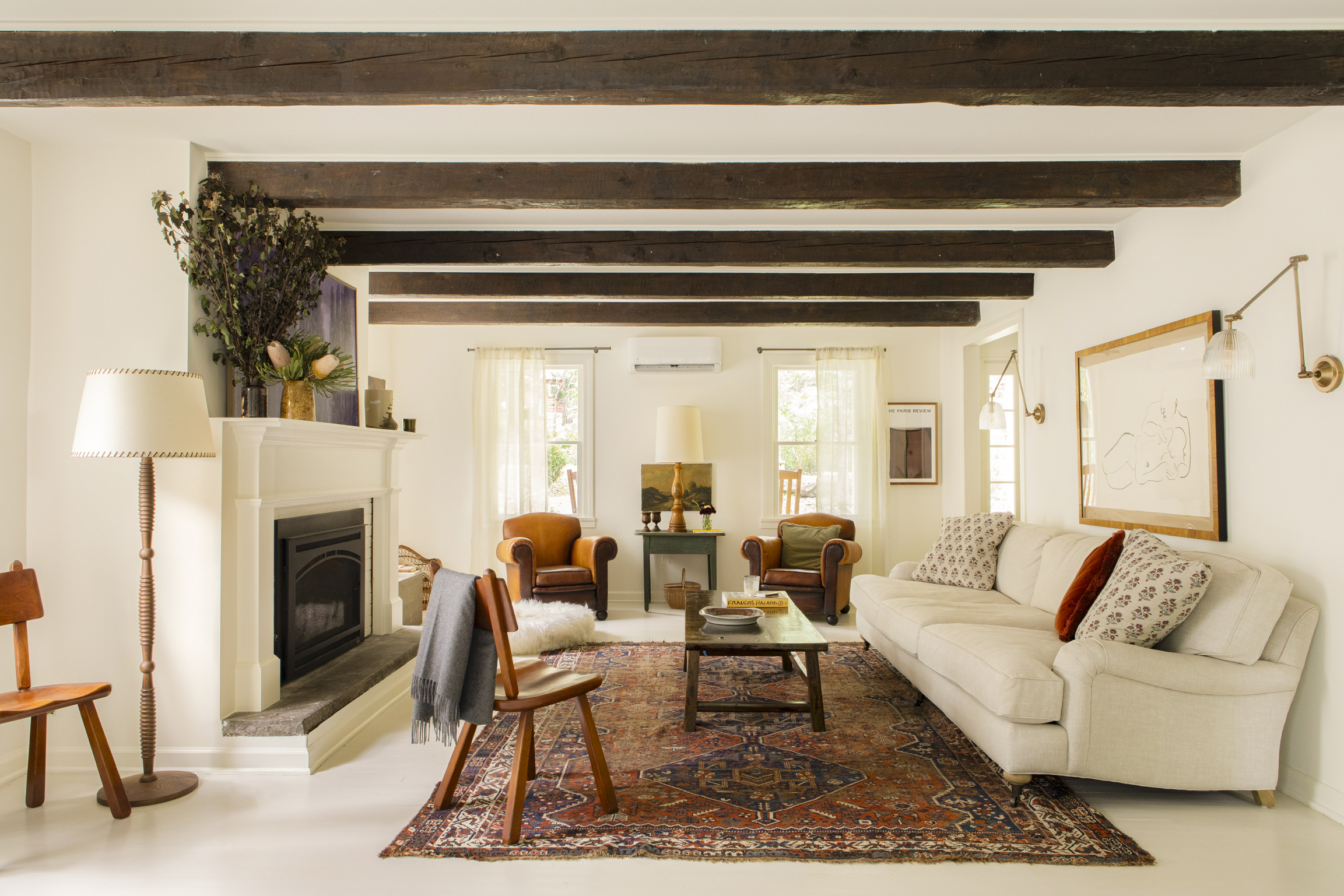
Upon arrival, be greeted by sweeping porches, rocking chairs, and a custom-built natural light-drenched entryway. Entering the home, continue to feel the welcome of radiant heat with antiqued terra cotta floors flowing through the main level, and a masterful Farrow & Ball painted scheme. The sunlit living room features a wooden beamed ceiling, a gas fireplace for a cozy country ambiance, and a full wall accordion door to invite the refreshing afternoon breeze.
Up the jute carpeted stairs to the second floor, the enviable master bedroom is meticulously designed with relaxation in mind, featuring a wall of newly installed windows overlooking the backyard treetops. A plethora of built-in closets are finished with reading benches, and a cozy en-suite bathroom is complete with a clawfoot tub for soaking off the long day. Follow the hall to three more beautifully considered & inviting light-filled treehouse-like bedrooms, offering breathtaking seasonal views of Overlook Mountain and a guest bath with a walk-in shower.
The back porch was built with seamless indoor-outdoor living in mind. This space overlooks the home’s charming backyard, ready for entertainment, with a fire pit and dining area tailor-made for home-cooked meals. Step over to the sun deck and enjoy a moment of peaceful tranquility heating the cedar barrel sauna with a massive picture window – perfect for that extra touch of luxurious relaxation, year-round.
Additional features include a sunny finished attic offering flexibility to be turned into the perfect movie theater, private office space, or extra sleeping quarters, and a three-car garage with one bay converted into a freshly finished Pilates studio/gym. No detail is missed with this home and is guaranteed to convince a move upstate.

