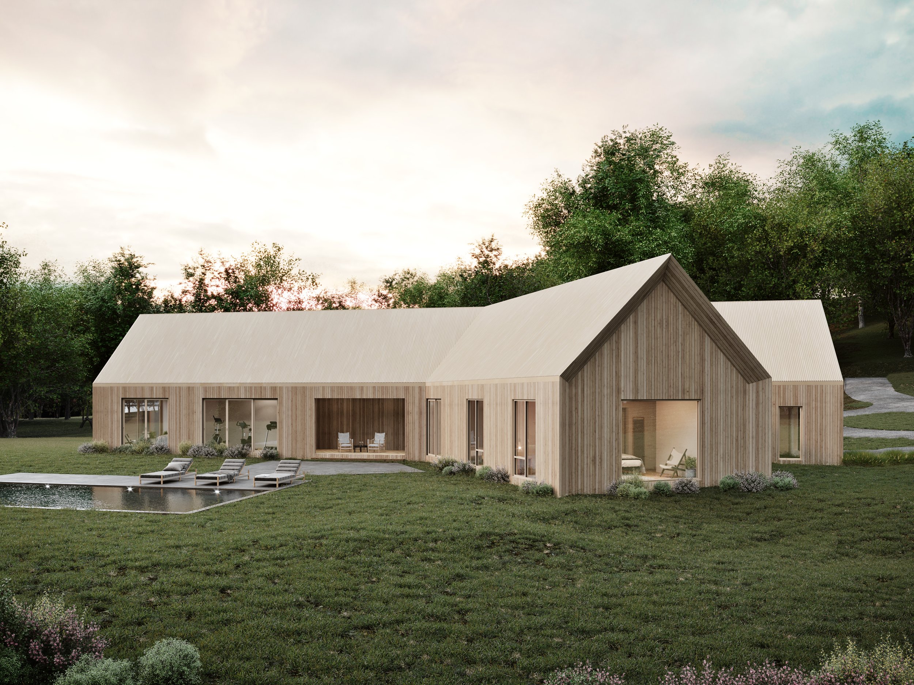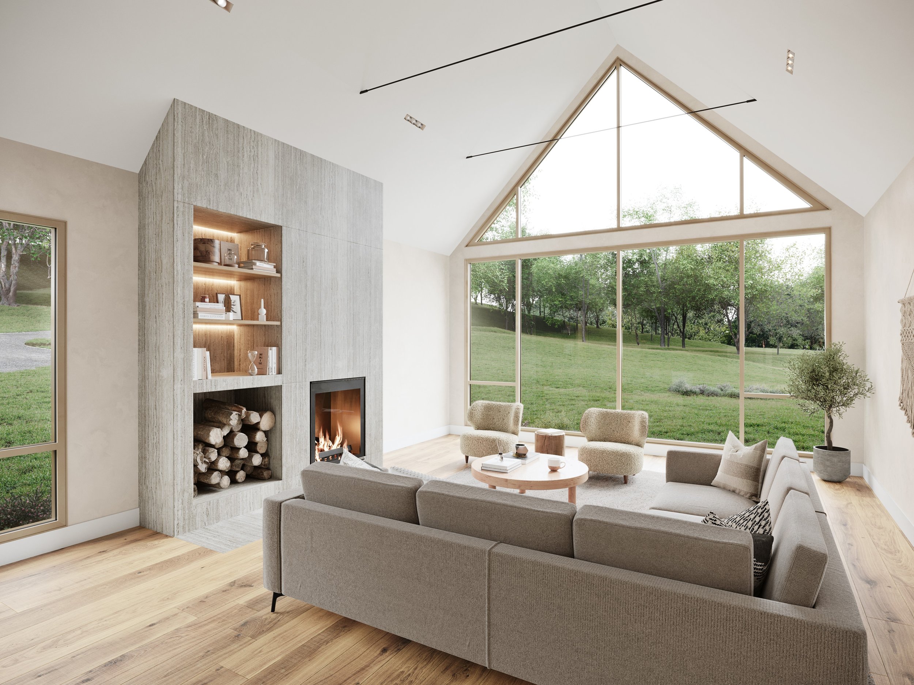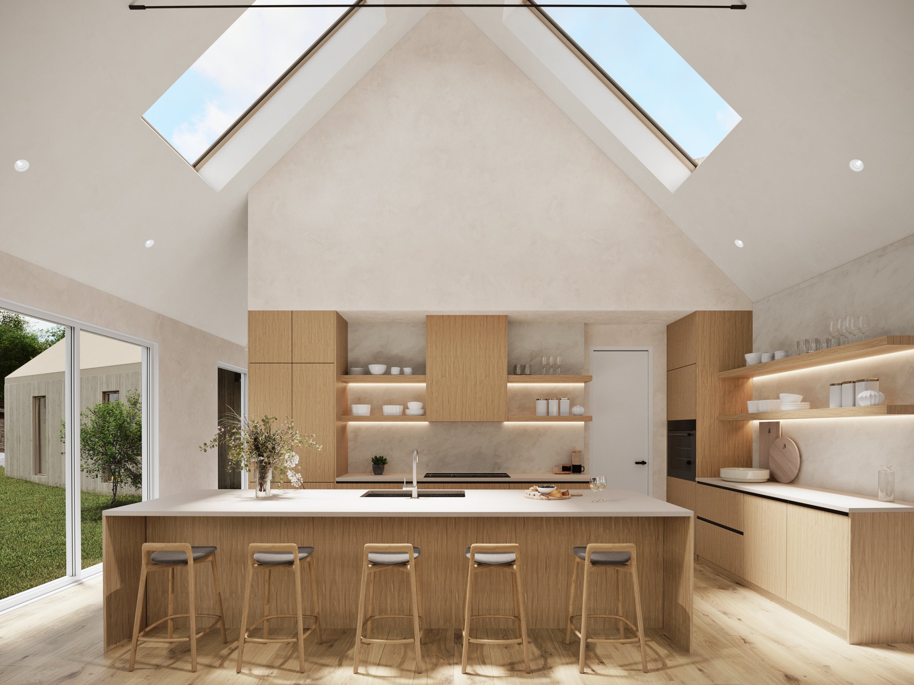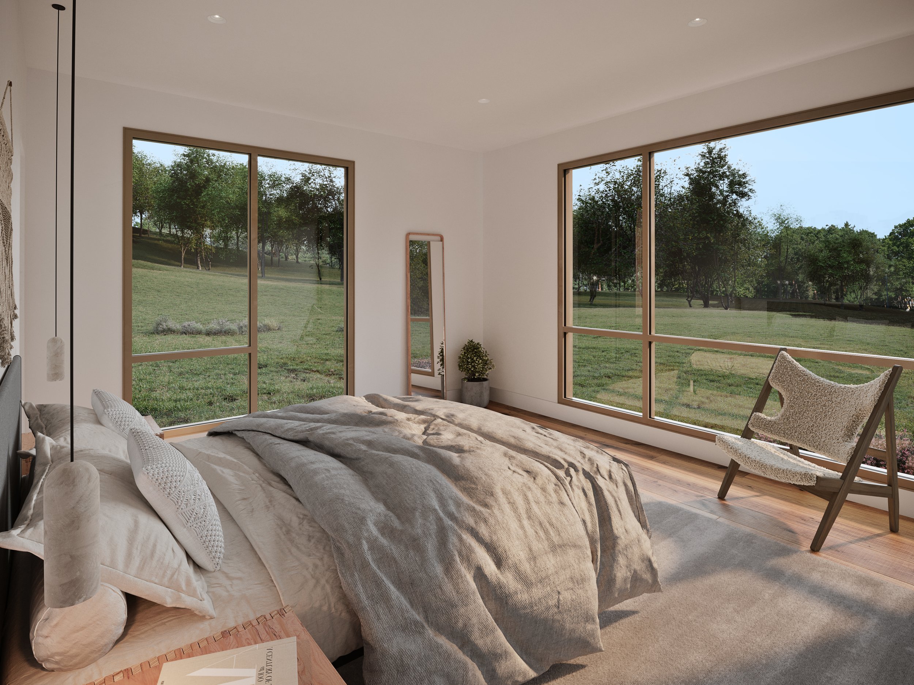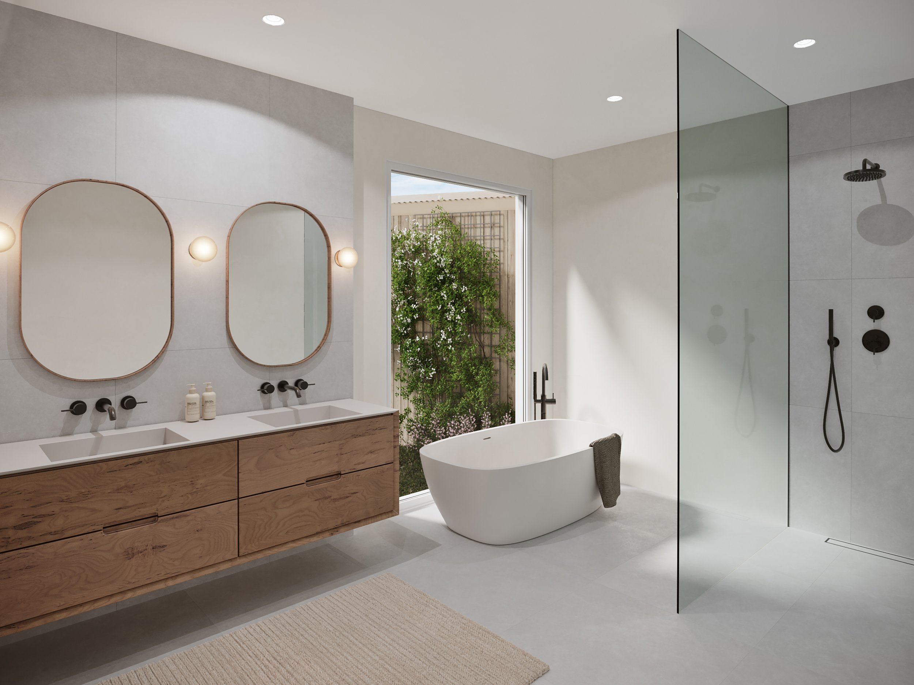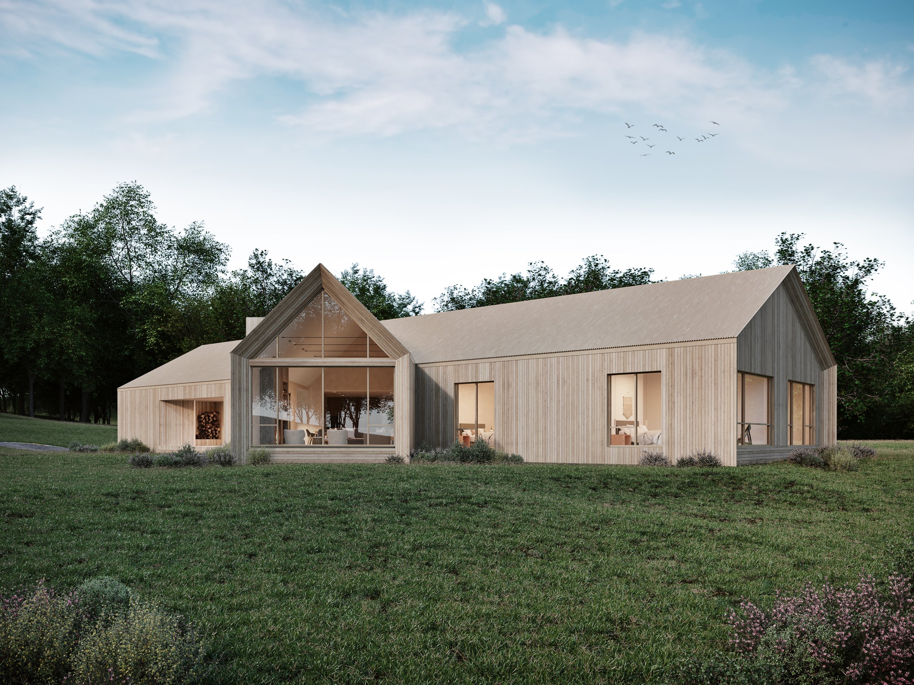Ninety miles from New York City, architect designed Fieldhouse is located on ten rolling acres in Clinton Corners, NY. Inspiration for the architectural form of the residence comes from the property’s stunning pasture views, complete with distant Catskills peaks, in counterpoint to the surrounding woodland backdrop. Previously an equestrian paddock, the property interiors with natural textures and a luxurious modern simplicity.
4 bedroom, 3.5 bathrooms | 3,635 square foot home on 10 acres | Picturesque Hudson Valley pastoral setting with Catskill Mountains views | Airy kitchen with scullery | Primary bedroom with ensuite bath | Home gym/office space | Interior design finishes include oak hardwood floors, limewash wall accents, Danish cabinetry | Airy entertaining kitchen with scullery, skylights and Miele appliances | Mud room | Guest suite | Heated gunite pool with bluestone patio surrounding | Covered porch with outdoor kitchen | High efficiency geothermal HVAC | Available upgrades include pool house, gardens, solar energy and more | Asking $3,595,000 |
Listed by Doug Maxwell at Upstate Modernist. For showings or inquiries, contact doug@s3arc.com.
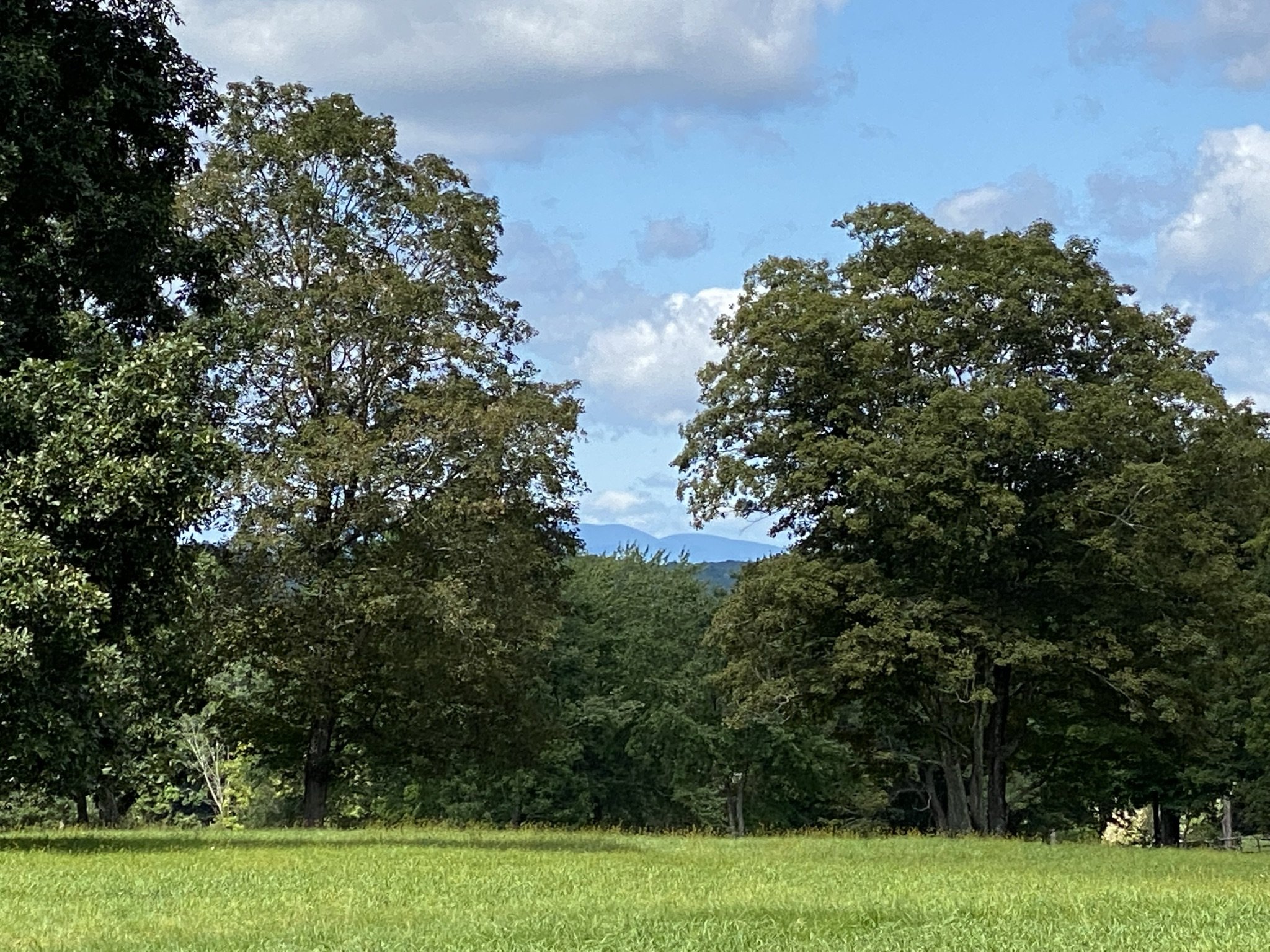
Through the front door, enter into the gallery foyer and into the airy modern home. Its architectural form is comprised of two intersecting wings – each with dramatic glass end walls, positioned to enjoy the views. Design finishes include oak hardwood floors, limewash wall accents, large windows, and Danish cabinetry. Adjacent to the entry and mud room, an attached two car garage and convenient utility entrance offers access to the pantry, perfect after a day at the markets.
The intersection of the home’s wings creates a spacious, open plan living space. At the middle, find an airy entertaining kitchen with skylights and Miele appliances. Beyond the kitchen, a dining room connects to a dramatic living room, anchored by a wood burning fireplace. Across this intersection, three guest bedrooms share two bathrooms.
The counterpoint wing is the owners’ domain with a spacious primary bedroom with its large ensuite bathroom, and home gym/office space. This wing is also home to a screened porch with an outdoor kitchen, opening to a patio for dining and lounging. Beyond, enjoy pastoral Hudson Valley views while spending days floating in the heated gunite pool, or the bluestone patio surrounding it.
High end utilities include high efficiency geothermal HVAC, with the option to go solar for an upgrade. (Additional options include pool house, gardens, and more.) Includes septic, private water well, underground utilities and driveway.
Located in Clinton Corners, the home is central to many gems – including dining at Millbrook’s Canoe Hill, wine tasting at Milea Estate Vineyard, or grab a breakfast sandwich and stock up groceries at country-cute Golden Russet Café & Grocery, all a short drive away. Further afoot, the home is just 20 minutes to both the Stissing House or the village of Rhinebeck, with many dining options including The Amsterdam, Market St, Le Petit Bistro, and Pretty to Think So.
For transparency, Escape Brooklyn is a real estate advertising service and may have been paid for this ad. We carefully curate potential paid advertisers; all features are hand-picked and thoughtfully considered.

