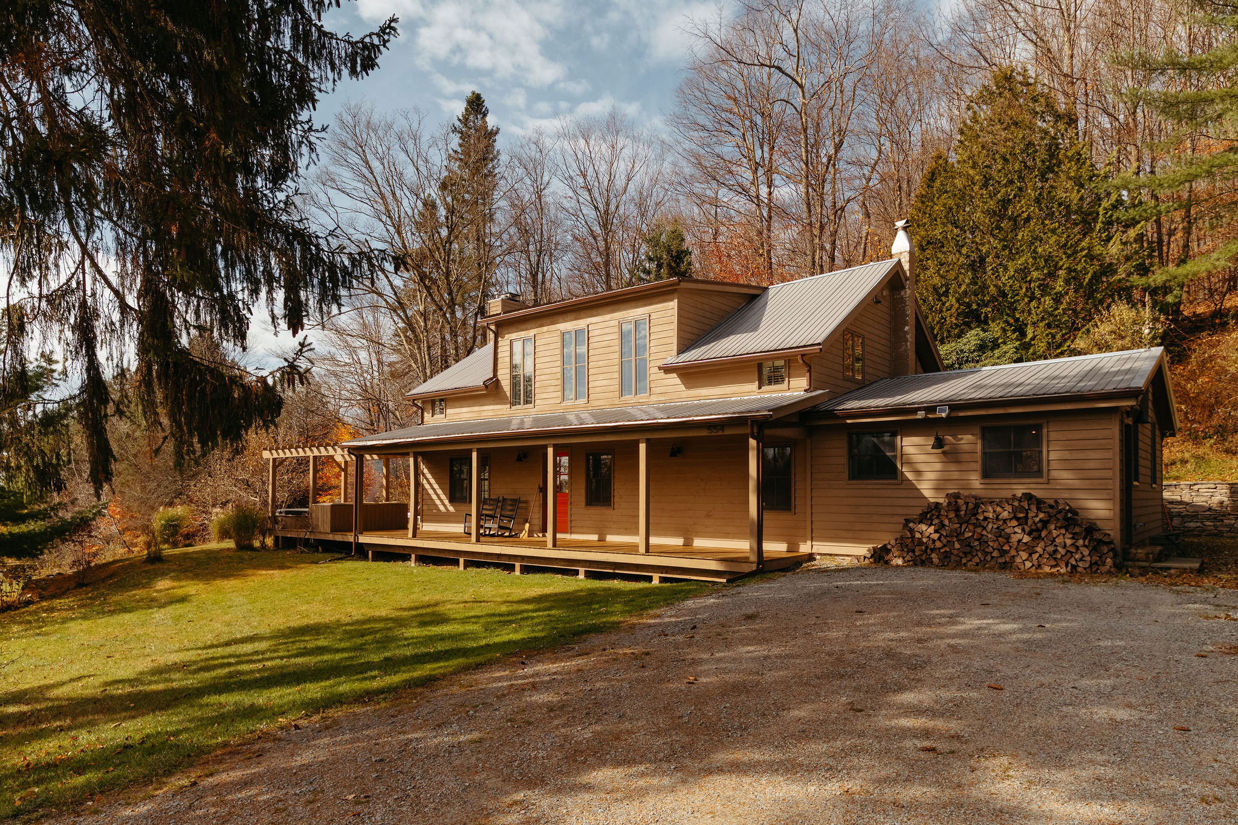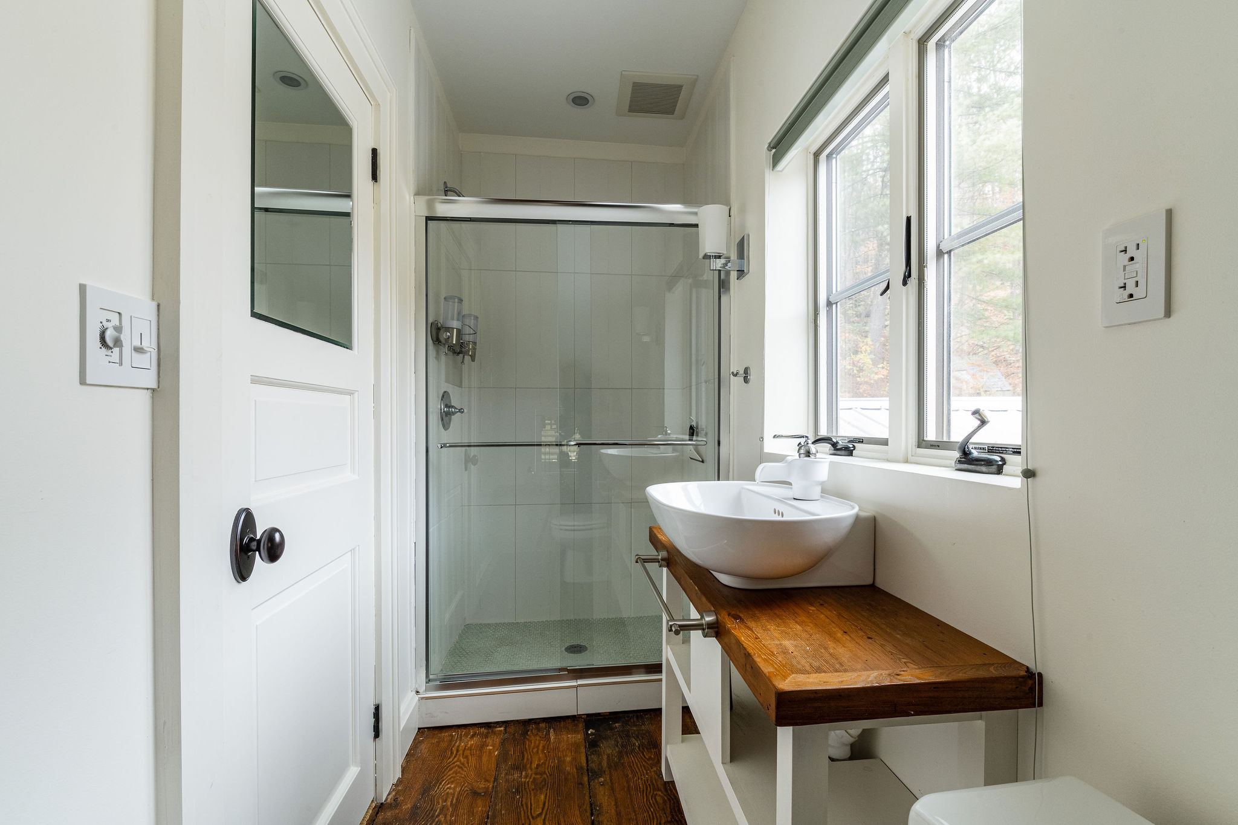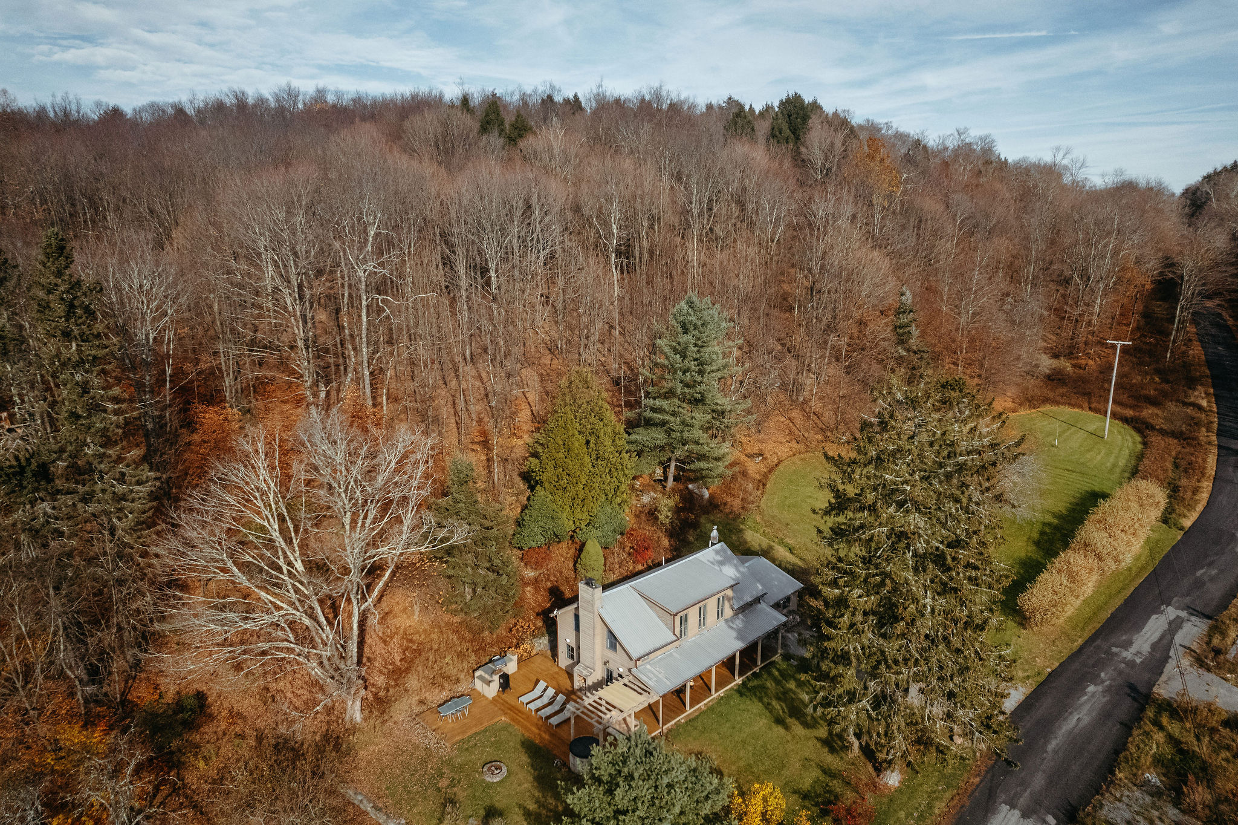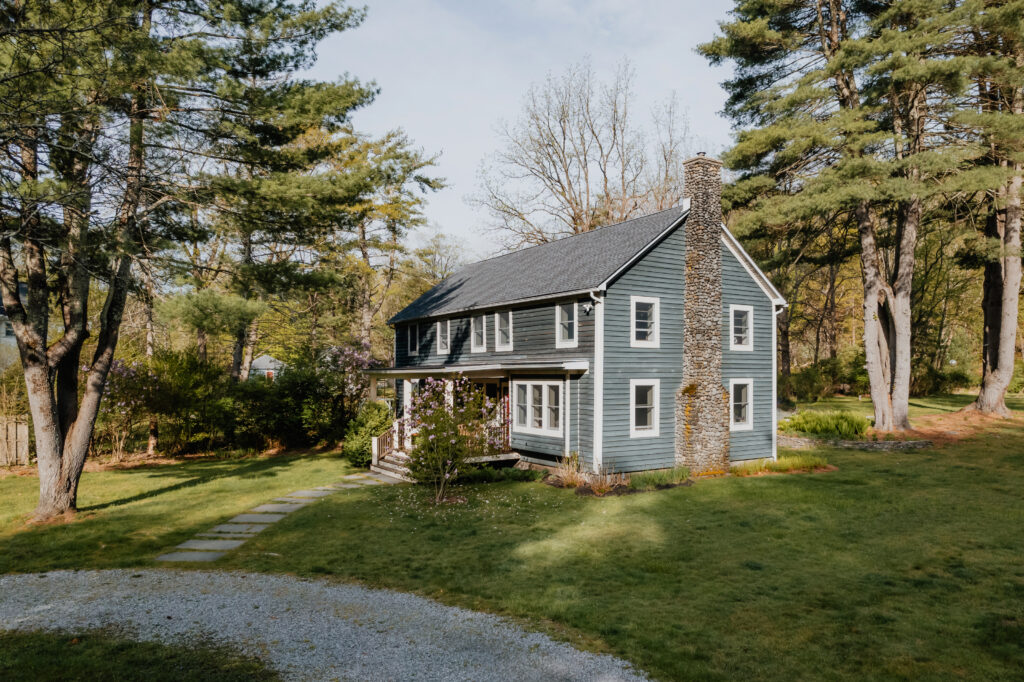Sited on a sparsely used backcountry road – but just five miles from the vibrant town of Livingston Manor, NY – sits this turnkey, fully renovated, light-filled 1900s farmhouse. With its indoor/outdoor flow, extensive outdoor entertainment space, modern amenities and bucolic setting, the property is ideal for city dwellers looking for an elevated upstate escape with the added potential for an income-generating short term rental property.
Three bedroom, 3.5 bathroom, 2,016 square foot home | Two-parcel lot totaling 17.37 acres | Two guest bedrooms with ensuite baths feature walk-in showers | Primary ensuite with soaking tub and separate slate-tiled shower | Chef’s kitchen with high end appliances | Home office | Wood burning fireplace | Large wrap-around porch | Expansive deck overlooking a fire pit, large private pond, and panoramic valley views | Cedar hot tub | Outdoor kitchen with smoker, built-in grill, and bluestone countertop | Pergola with built-in seating | Asking $750,000
Listed by Joseph Satto of Fresh Air Realty. Open house at 554 Lenape Lake Rd, Livingston Manor, NY 12758 Saturday November 5 from 12-2 p.m. For showings or inquiries, email joseph@freshairny.com, or call/text(917) 597-7474.
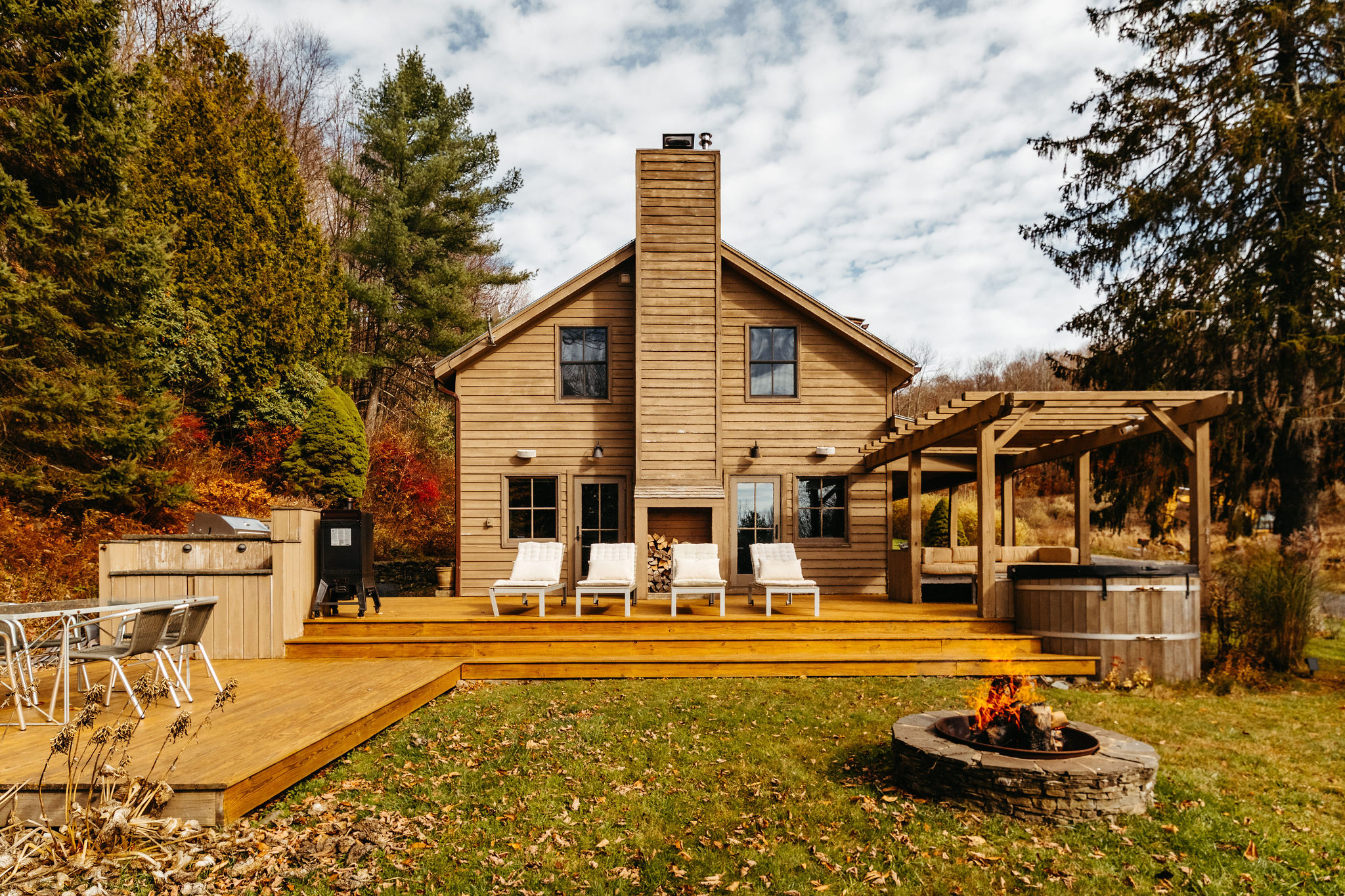
Inside the home, a spacious kitchen was designed with the home chef in mind, featuring a large Carrara-marble island that anchors the space, but also provides breakfast bar seating. Long stretches of birch butcher block provide plentiful counter space. High-end appliances include a Viking double wall oven, Thermador six-burner cooktop with a Viking exhaust hood, a new Sub-Zero refrigerator, a DryAger dry ager. Typical of old farmhouses, there is a separate dedicated dining room with a large dining table.
Beyond, a living space has large windows for lots of natural light, and a cozy wood-burning fireplace; two doors lead directly to the expansive outdoor deck. The impressive outdoor space is designed for year-round use and, like the main house, caters to relaxation and entertainment. A large front porch wraps around to an expansive deck which overlooks a fire pit, a large pond and panoramic valley views. Deck amenities include a built-in cedar hot tub, an outdoor kitchen with a professional RCS built-in grill framed by a custom bluestone countertop, a smoker and plenty of outdoor storage with room for a small refrigerator and a pergola with built in seating. A lower section of the deck serves as a dedicated outdoor dining area.
Back inside, a separate media room, small home office and powder room complete the main floor. Upstairs, wide plank wooden floors are found throughout. Located on this level, three ensuite bedrooms include a soaking tub and separate slate-tiled shower in the primary bedroom, and walk-in showers in the two guest bedrooms.
Opposite to the deck side of the home, a natural spring emerges from the springhouse, cascading down the hillside before running underground into the large pond. A large gently sloped grassy area with two apple trees provides ample space for tossing a ball or running a dog. There is the potential to create extensive hiking trails that run around rocky outcroppings and up a moderate hill into 9+ acres of forest.
The 17.37 acres comprises two parcels: a 14.95 parcel where the house is located, and a 2.42 acre parcel directly across the street that acts as a buffer against anyone building a structure directly across the street. While the property is located in fairly close proximity to a road, it’s used by very few cars, sometimes hours go by without a single car passing. As a result, it’s an idyllic and peaceful setting with the sounds of birds, insects and other wildlife being the primary noisemakers.

