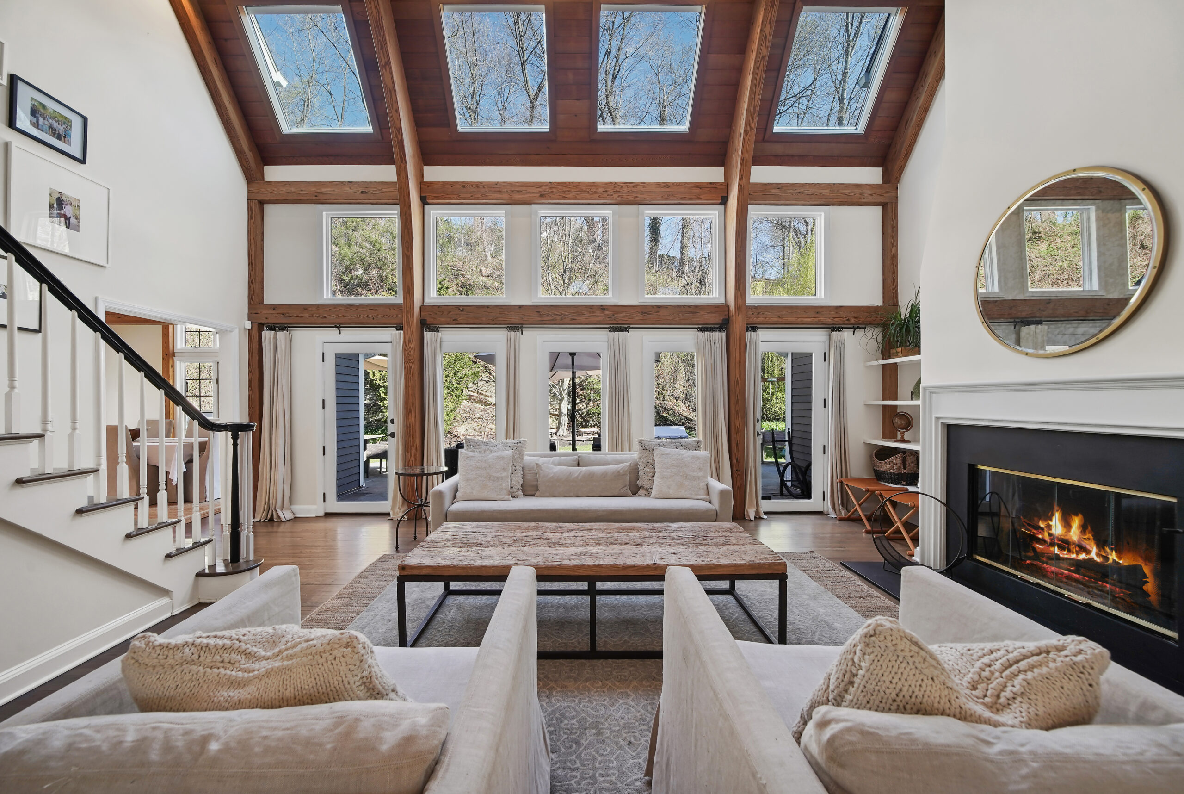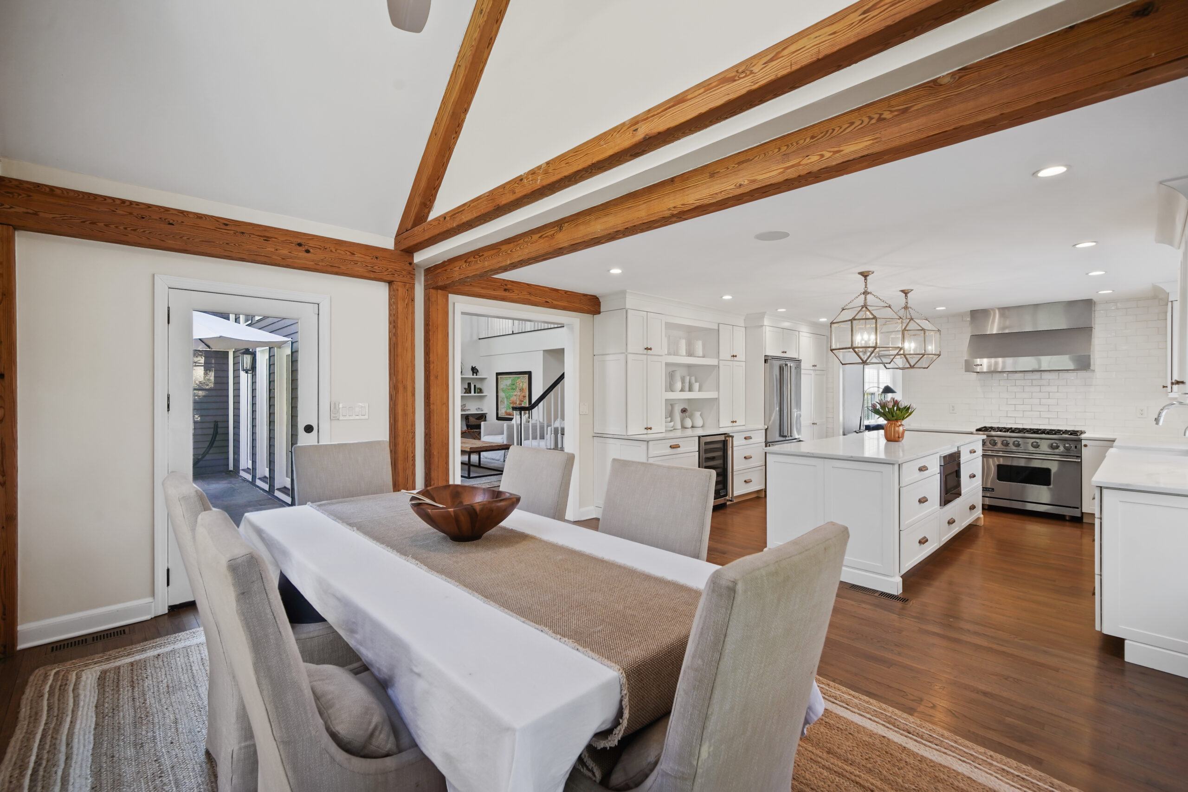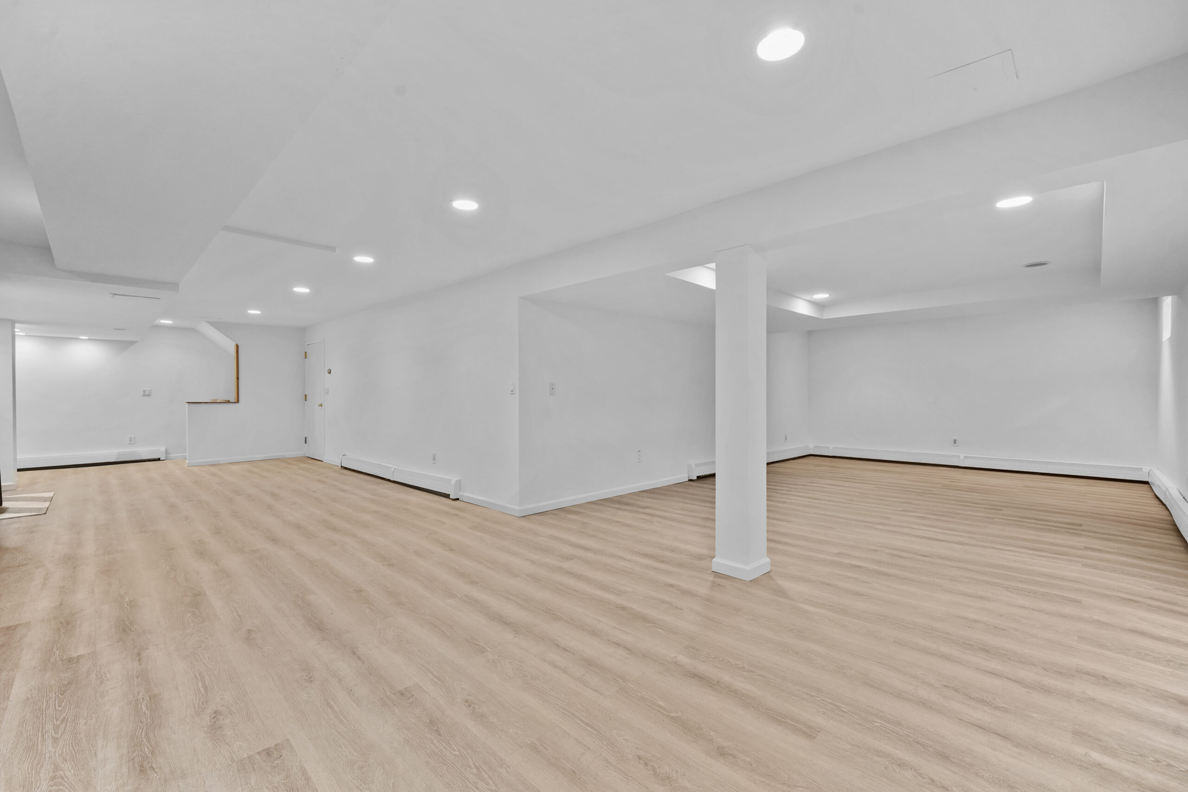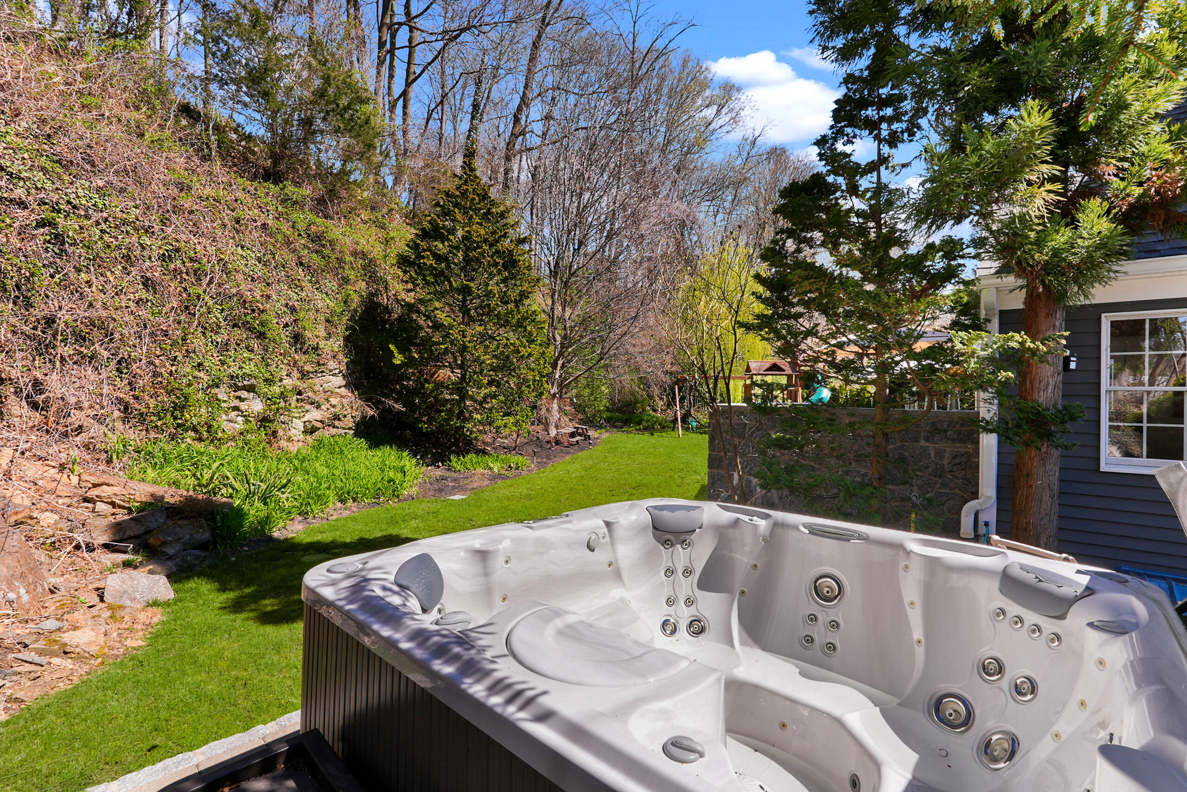No need to travel 2+ hours to your escape — this spectacular home is just 30 minutes from NYC in commuter-friendly White Plains. Nestled on Hillair Circle, one of Westchester County’s most sought-after addresses, lies this one-of-a-kind, post and beam architectural beauty where contemporary elegance meets rustic charm. Hillair Circle was developed in the early 20th century to be a luxurious retreat for affluent New Yorkers and was said to have elegant homes designed by prominent architects of the time.
Four bedroom, three and a half bathroom home | 3,344 square foot home + additional 1000 square feet in the finished basement | .58 acre lot | Spectacular post and beam detailing throughout | Viking Professional Chef’s Kitchen | Custom chandeliers & pendant lighting | Wood burning fireplace | Versatile floor plan accommodating 2 primary suites | Outdoor Kitchen | Hot Tub | Sale includes city-approved plans to add an additional bath & play room in the basement | Asking $1,675,000
Open houses: Saturday 4/15/23 from 1:00pm to 3:00pm, and Sunday 4/16/23 1:00pm to 3:00pm at 41 Hillair Circle, White Plains NY 10605.
Listed by Jessica Broomhead at Compass. For showings or inquiries, please email Jessica at jessica.broomhead@compass.com.

Entering through the front door and through the foyer, a great room is flooded with natural light, soaring wood ceilings, two-story wood burning fireplace, and exposed wooden beams. Post and beam homes like this one are known for their effortless elegance: an innate warmth, that makes them uniquely serene retreats. In winter, cozy up next to the fireplace, or hosting large family barbecues in the summer — all from the convenience of the home, minutes from the heart of Westchester County’s largest downtown area.
The home’s versatile floor plan accommodates effortless living for different types of families. It can support two primary suite locations: a main level primary wing with an en-suite bath, walk-in closet, access to the garden, & private den or study — or an upstairs en-suite with newly renovated custom bathroom and spiral staircase loft. A buyer may also choose to convert the study or loft into additional bedrooms for guests or growing family, or utilize the owners’ approved plans to create a 4th full bathroom and play room downstairs in the finished basement.
Entertainers will delight in opportune indoor-outdoor flow: the home’s many oversized windows and skylights provide an abundance of natural light, connecting the inside with the outside. Prepare morning coffee or lavish meals for holiday gatherings in a spectacular eat-in chef’s kitchen with top-of-the-line Viking Professional appliances, the perfect balance of beauty & functionality. Afterwards, open one of the many doors to step right outside to your dream back yard with lush perennial foliage, a blue stone patio with outdoor kitchen and natural gas BBQ, built-in sound system, and impressive hot tub.


































