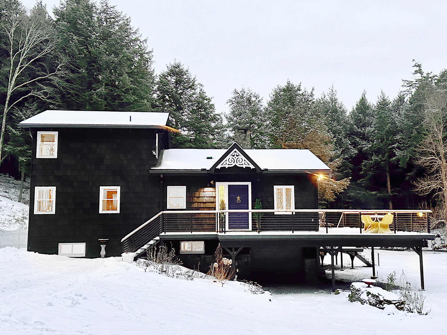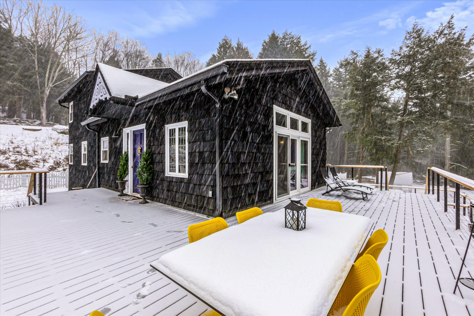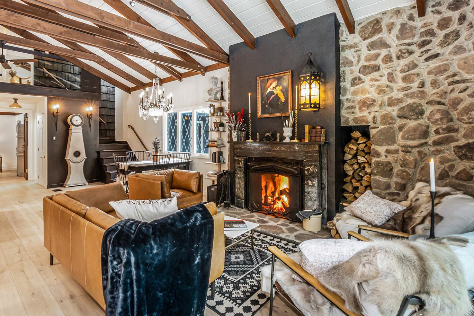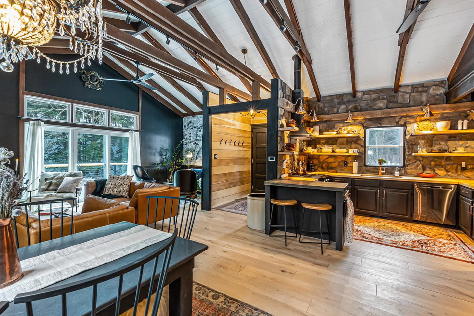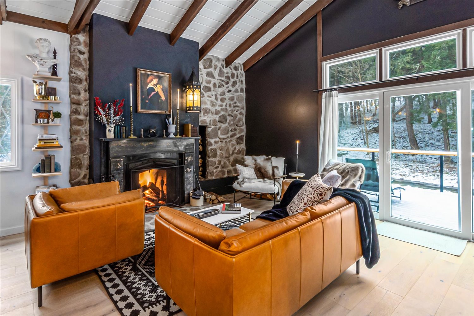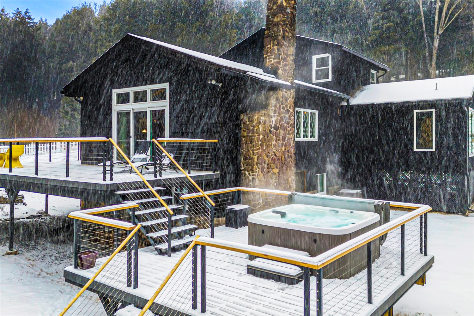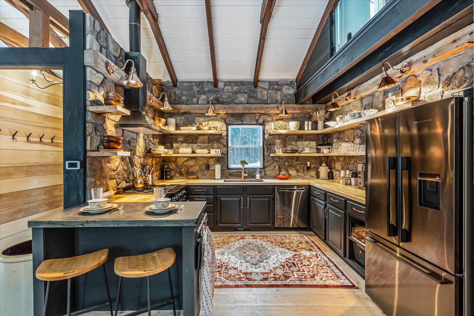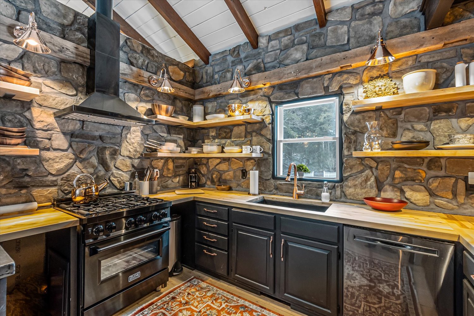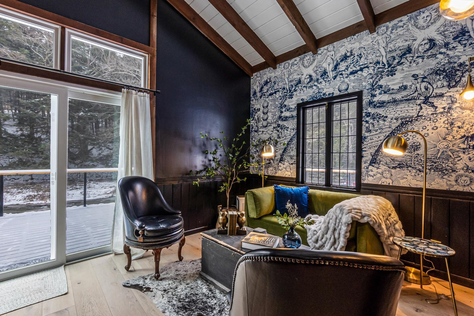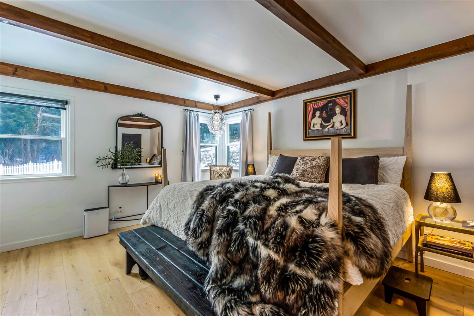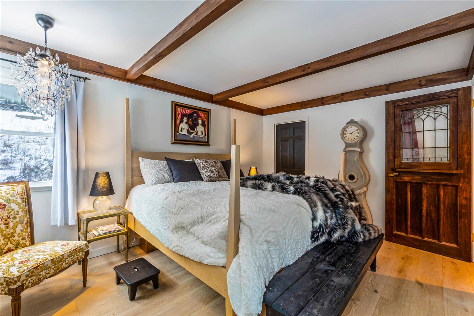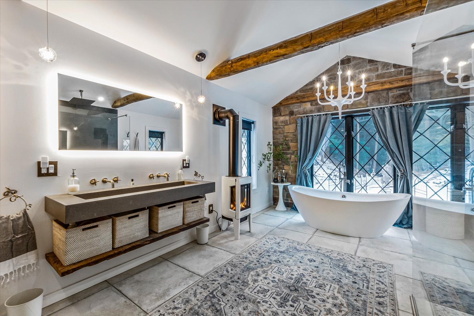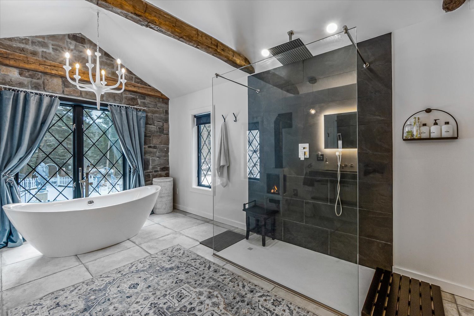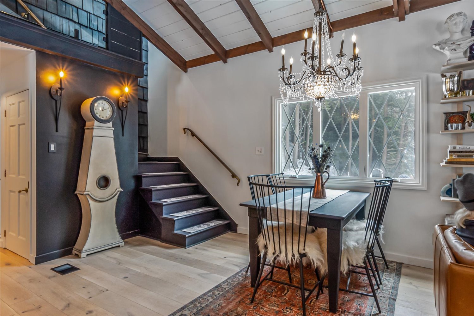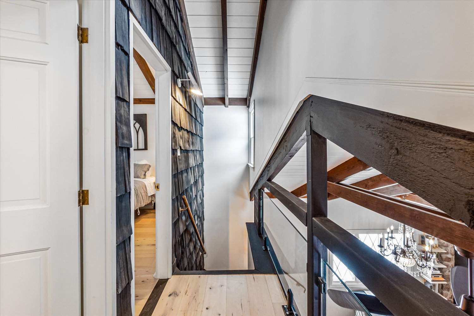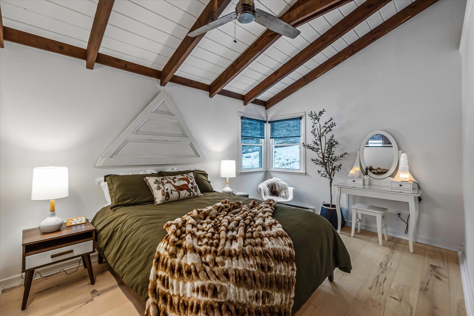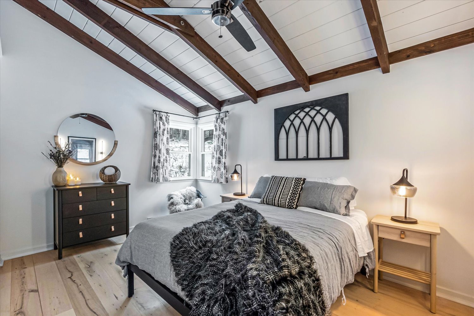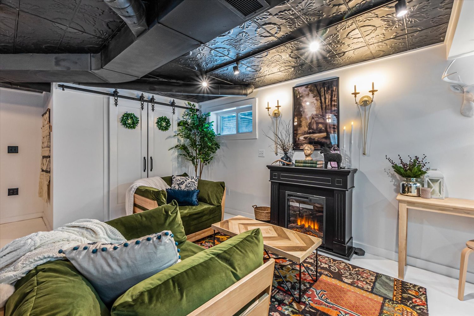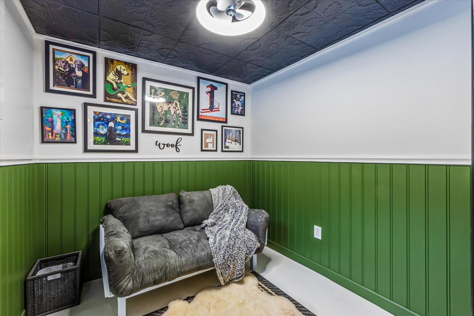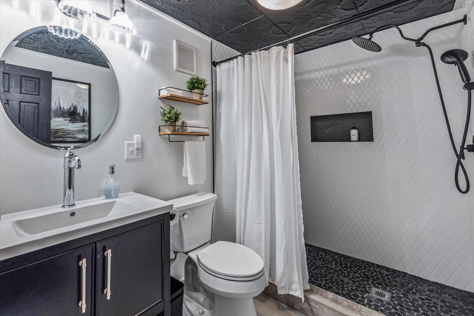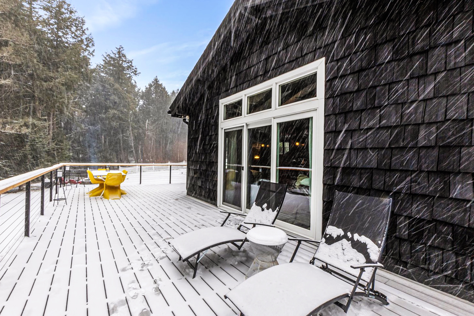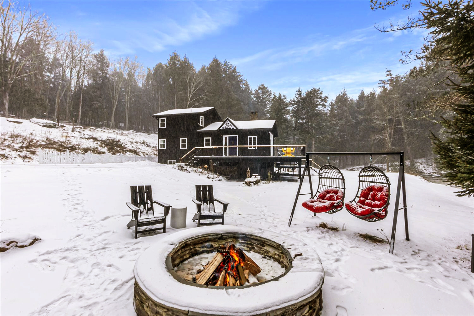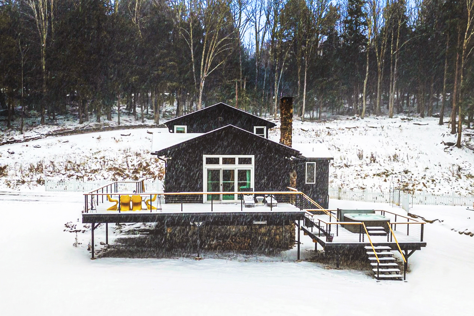Nestled in 21 secluded acres and recently renovated, Stone & Stream Cottage in Roxbury, NY exudes modern luxury with a unique point of view. Enveloped by the picturesque Lower Meeker Brook, the property features a private 1,000+ foot swath that spans both sides of the stream — ideal for the art of fly fishing or leisurely play. Indulge in stargazing perfection from the expansive wrap-around deck, complete with a luxurious 7-person hot tub, and gather around the large stone fire pit for stories and s’mores beneath the clear Catskill skies. Conveniently located near mountains and vibrant villages, this property seamlessly blends tranquility with accessibility.
Three bedroom, two-and-a-half bathroom cottage with finished basement | 2,110 square foot home on 21 acres | Complete renovation in 2023 | 250 square foot luxury bathroom featuring expansive leaded glass window, 71″ deep soaking tub, and Jotul stove | Glass free standing shower and concrete trough sink | Open living room featuring original marble fireplace | Wood flooring and stone wall | Cathedral ceiling and original exposed beams | Gourmet kitchen with stone walls | Black stainless appliances with Zline professional dual fuel 6-burner range, Fisher & Paykel refrigerator | Concrete island, butcher block counters, and open maple shelving | Reading nook with Schumacher Modern Toile wallpaper | Finished basement with family room, TV area, propane fireplace, and full bathroom with a walk-in shower | Expansive wrap-around deck | Detached one-car garage | 7-person hot tub | Massive stone firepit | Landscaping throughout | Lower Meeker Brook flows through back yard | Asking $725,000
Listed by Laura Krukowski and Margaret “Peggy” Bellar at Catskill Dream Team. Open House: Saturday, January 27, 10 am-1 pm and Sunday, January 28, 12-3 pm, at 511 Creamery Road, Roxbury, NY 12474. RSVP is appreciated, but not required. Contact Laura Krukowski at 607-226-1297 or email catskilllaura@gmail.com.
Journey down a forest-flanked driveway that unveils a private 21-acre haven. Absorb the solitude, surrounded only by the breathtaking sight and sounds of a captivating stream. The main entrance, accessed from a new wrap-around porch, leads to a stylish mudroom with tile floors and ample space for coats and damp boots. Inside, an open-concept living, dining, and kitchen area boasts original exposed beams and cathedral ceilings.
To the right, the living space features the original marble fireplace. A reading/sitting nook, adorned with an accent wall featuring Schumacher Modern Toile wallpaper and elegant wall sconces, opens to large sliders offering views of the Lower Meeker Brook. Step onto the multi-level wrap-around deck, featuring a 7-person hot tub and steps leading to a stone fire pit, formal garden, and over 1,000 feet private stream with property extending both sides.
The dining area is embellished with a chandelier and expansive leaded glass windows offering views of the formal garden. This seamlessly transitions into a refined kitchen adorned with elegant touches. The kitchen showcases stone walls, copper lighting fixtures, high-end black stainless appliances including a Zline professional dual fuel 6-burner range, Fisher & Paykel refrigerator and dishwasher, a spacious concrete-top island, butcher block counters, and exposed maple shelving.
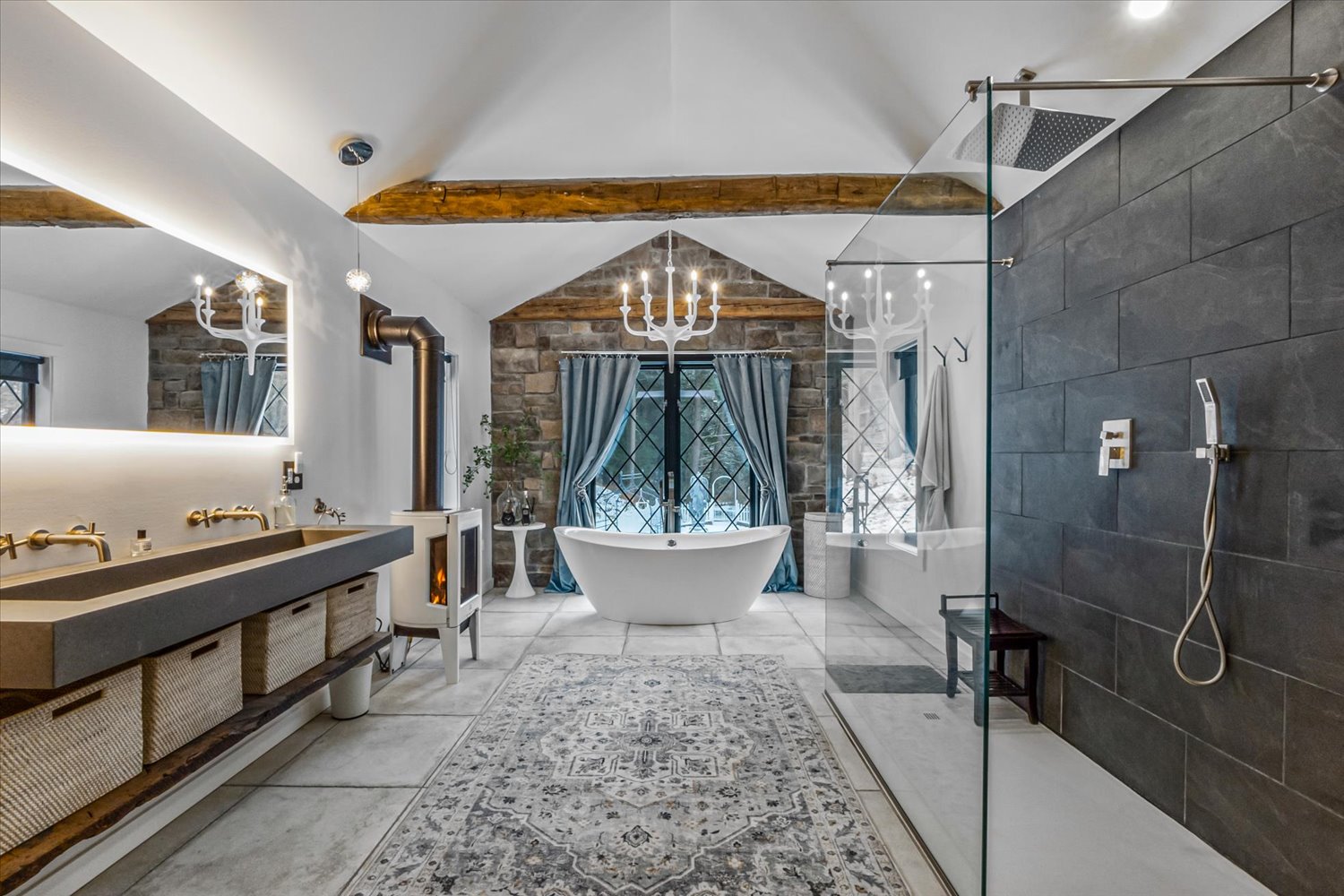
Photos by: Kevin Spelman Studio
Adjacent to the kitchen and dining area is the primary bedroom, adorned with an original wood door with leaded glass, a stunning chandelier, and a cedar closet. To the right, a new 250 sq ft addition featuring a luxurious bathroom with a 24 x 24 tile floor, a Jotel fireplace, a glass walk-in shower with rainhead, a concrete trough sink, and a 71″ soaking tub beneath a chandelier, all framed by a large leaded glass window with views overlooking the garden.
Stairs lead to a loft area with tempered glass sides, offering a panoramic view of the main living space. Two guest bedrooms, complete with cedar closets and a shared half-bath, provide comfortable accommodations. Descend from the main floor to the fully finished basement, featuring stunning white epoxy floors. The family room, with a cozy propane fireplace and TV area, leads to a full bathroom with a walk-in shower. To the left is a VIP doggie room with a personal oversink ensures a furry companion experiences absolute luxury. The right side of the basement provides access to a one-car garage space.
Ideally located minutes from Plattekill Mountain and in close proximity to Belleayre Ski Mountain, as well as local wedding venues in Roxbury, the property is near the lively villages of Roxbury and Margaretville and the Pakatakan Round Barn, the area’s largest farm market. With easy access to hiking trails, kayaking, and local attractions, this property is perfect for a personal retreat or serves as an exceptional high-end luxury rental.
For transparency, Escape Brooklyn is a real estate advertising service and may have been paid for this ad. We carefully curate potential paid advertisers; all features are hand-picked and thoughtfully considered.

