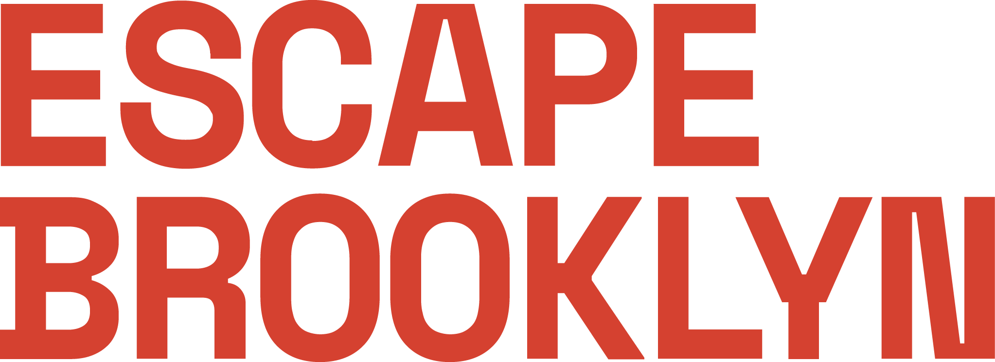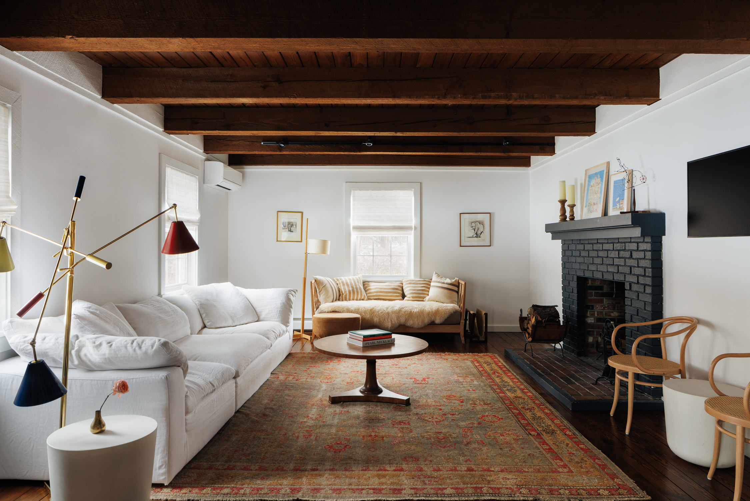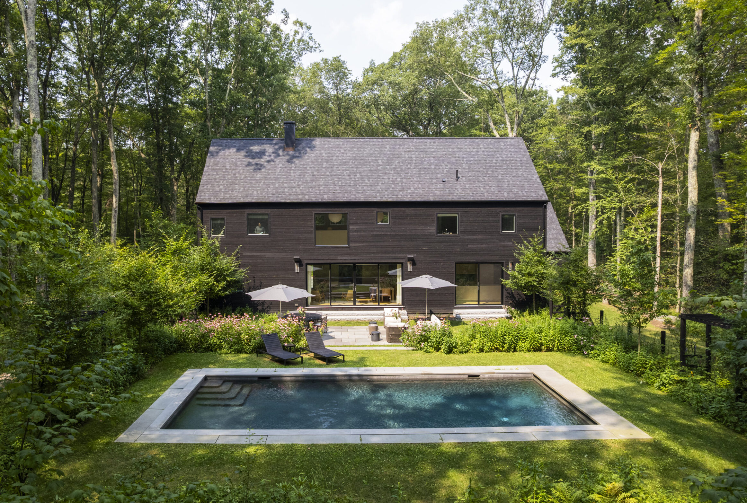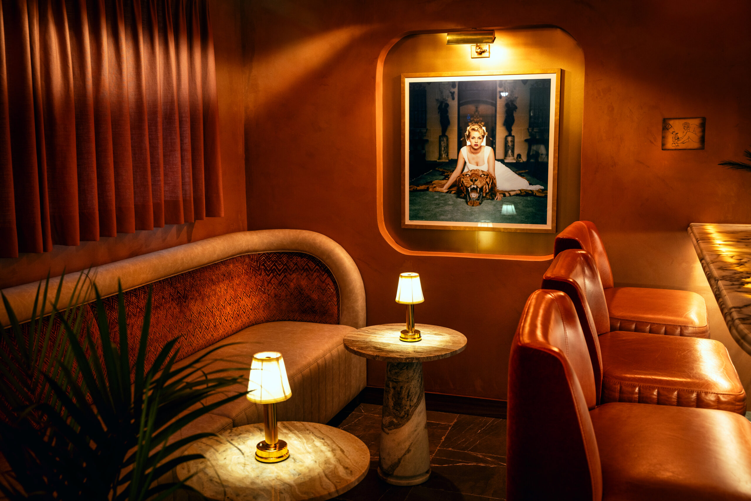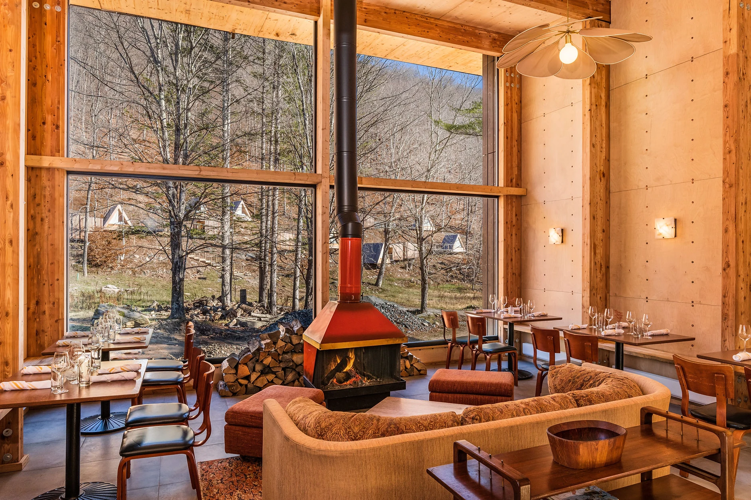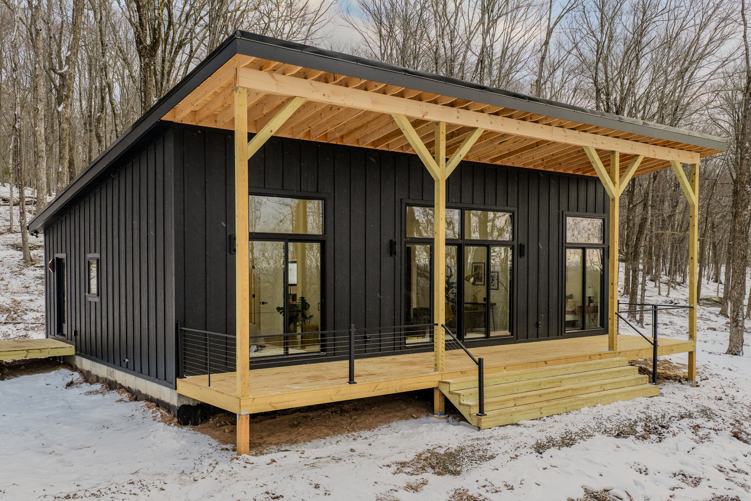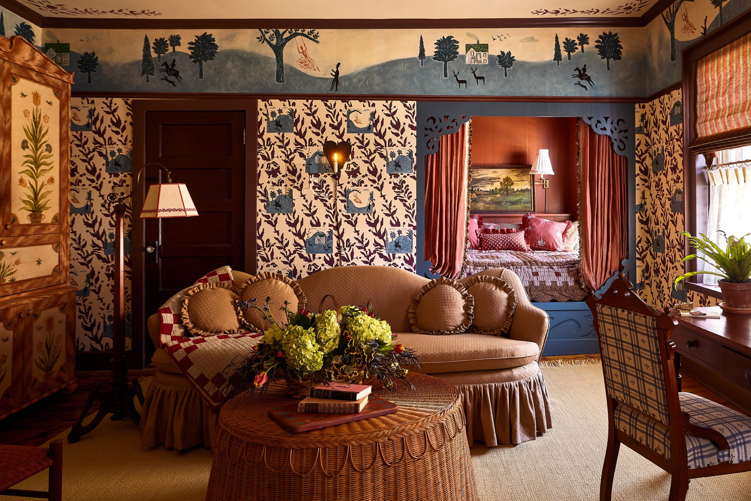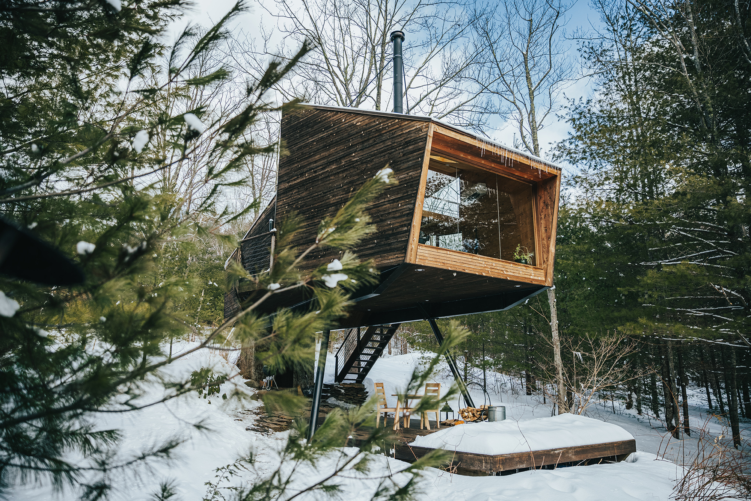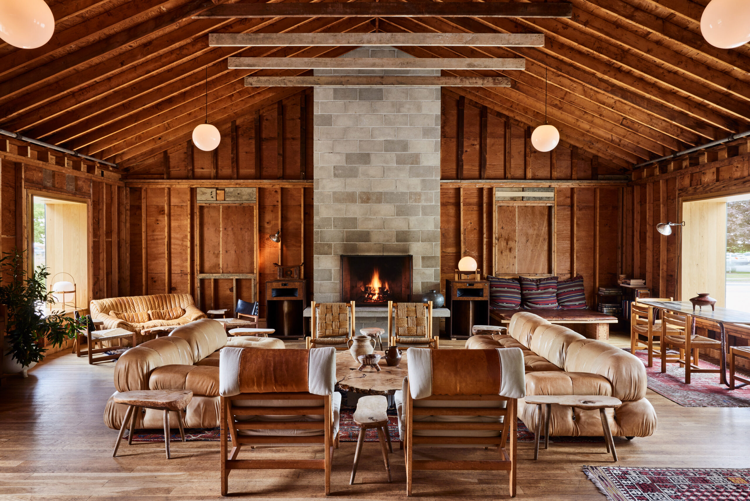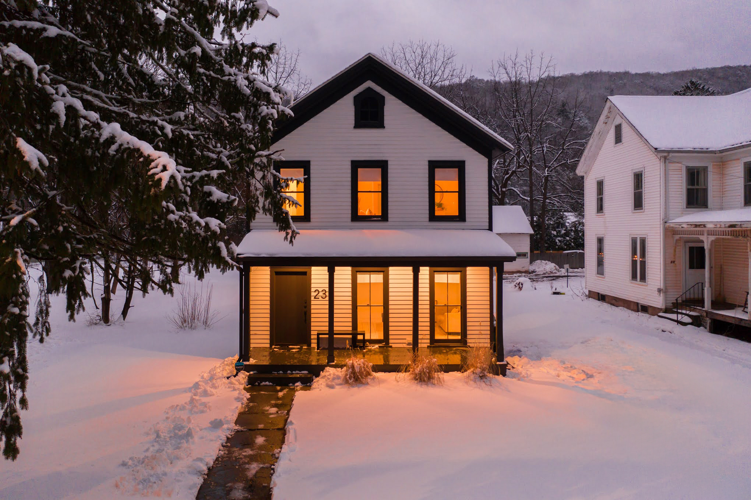A dark exterior gives way to light-filled, angular interiors, where oversized windows and glass doors create clear sightlines to the surrounding greenery and establish a strong connection to the grounds. This interplay between structure and landscape defines Ravenswood, a forest retreat designed by StoneFox Architects and later featured in Architectural Digest.
Entering the open living space, soaring ceilings rise beneath a loft-style hallway on the second level. A wood-burning fireplace anchors the sitting area, while a wall of glass doors and expansive windows frames the landscape beyond. A dedicated dining area sits at the center of the room, comfortably accommodating a large table and flowing into the elongated kitchen, providing an ideal layout for gathering and entertaining.
The kitchen is organized in a U-shaped configuration around a substantial eat-in island topped with Carrara marble. Custom European bleached white oak cabinetry conceals integrated appliances, set against a glossy blue tile backsplash that adds contrast and depth. Storage is generous throughout, and an additional set of glass doors opens directly to the grounds. Set apart from the rest of the main level, a den sits behind sleek, oversized French doors with a modern profile, offering separation when needed. An airy guest suite and a separate half bath wrapped in intricate monochromatic blue wallpaper complete the floor.
Up the solid oak staircase, the landing forms the loft-like corridor seen from below, overlooking the living room and offering space for a desk or reading area. The primary bedroom centers on a large picture window facing the forest, while the ensuite bath includes a deep soaking tub positioned toward the property, a double vanity, and a large marble shower. An additional guest bedroom set beneath vaulted ceilings and a full bath complete the second level. Below, the ground floor provides flexible living space currently arranged as a living room and gym, along with a separate laundry room.
The home’s grounds extend directly from the glass-lined living space, beginning with a stone patio spacious enough to accommodate both dining and lounge areas. A run of concrete stairs leads down to the heated gunite pool, subtly separating spaces for entertaining and swimming. At the front of the home, the pea gravel driveway doubles as an additional gathering area, where Adirondack chairs encircle a fire pit just beyond the property's entrance.
