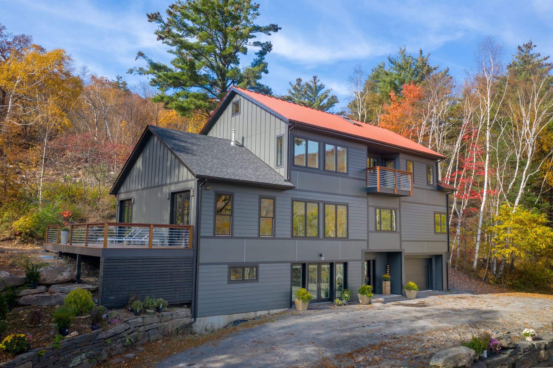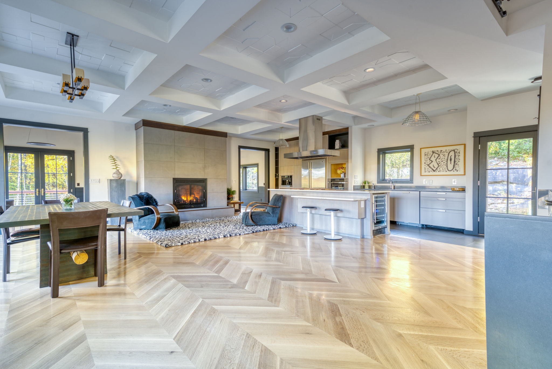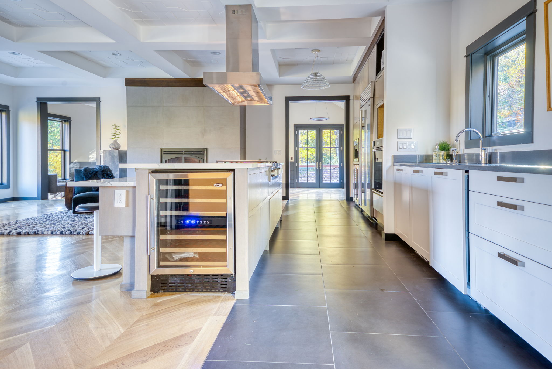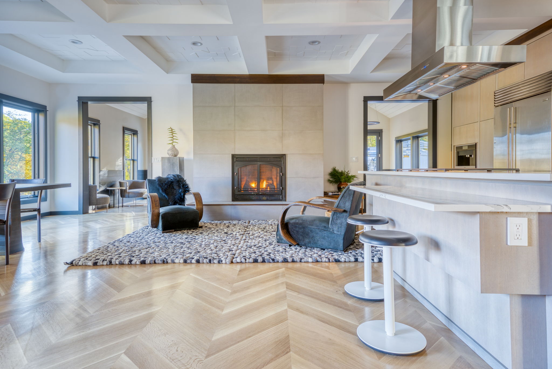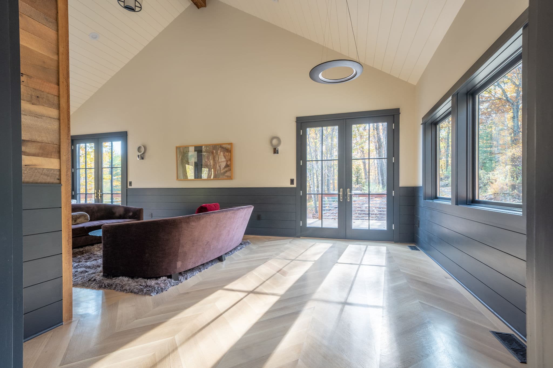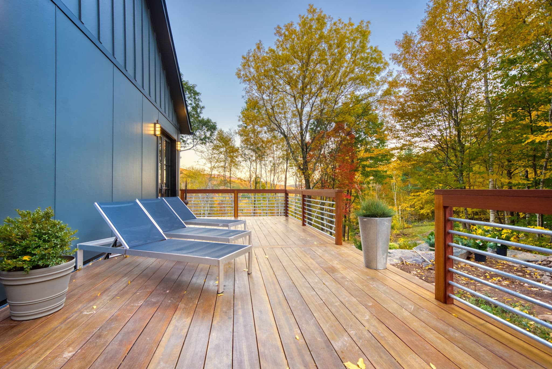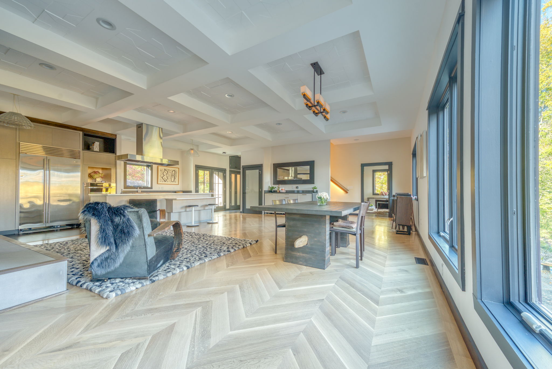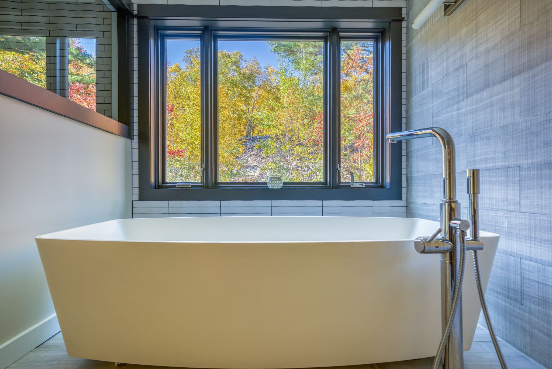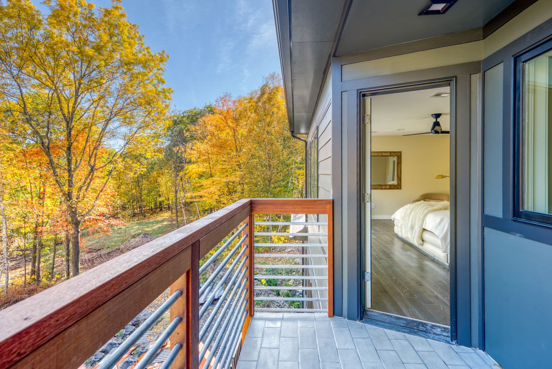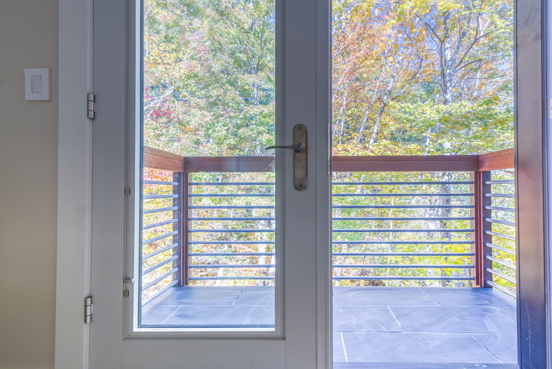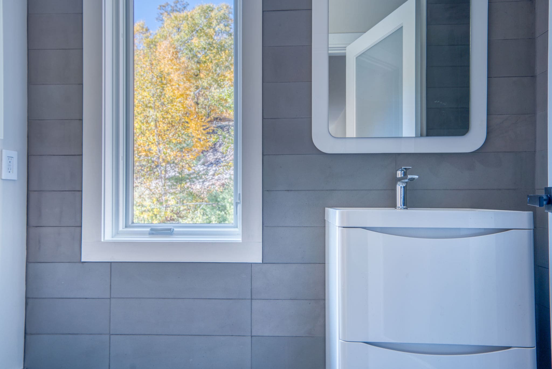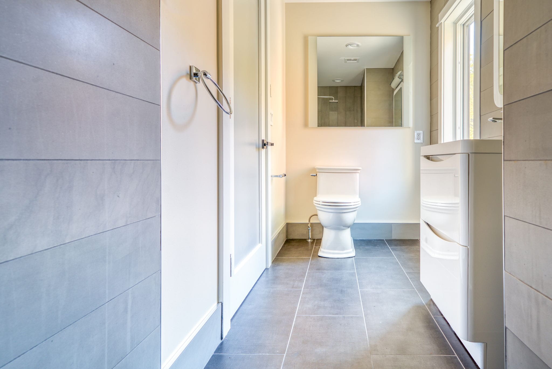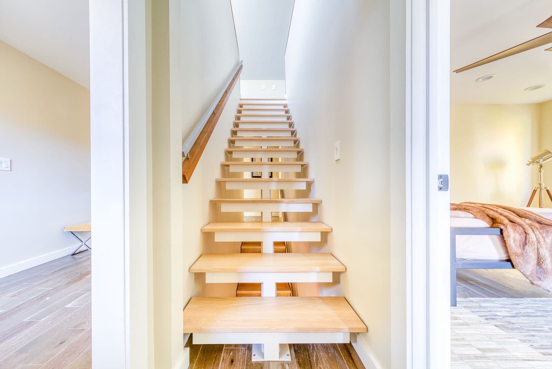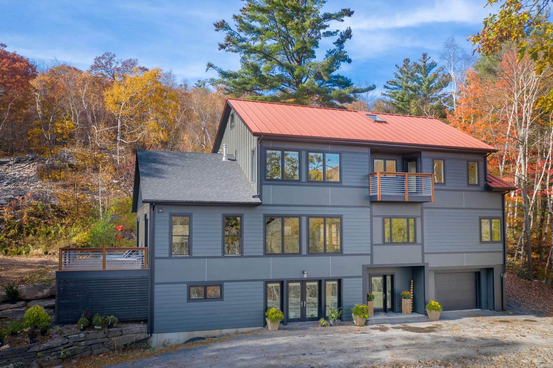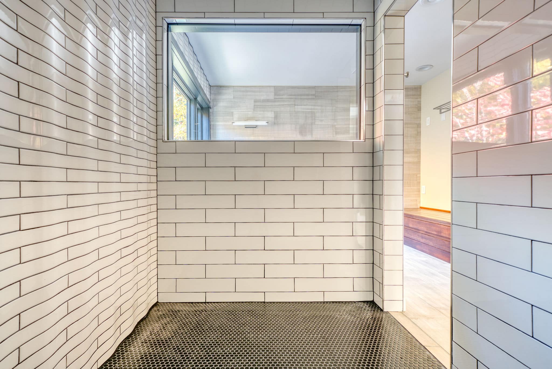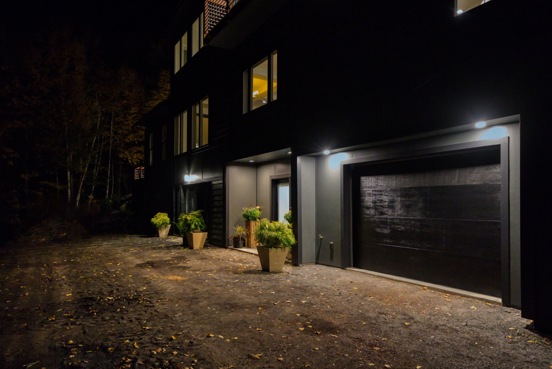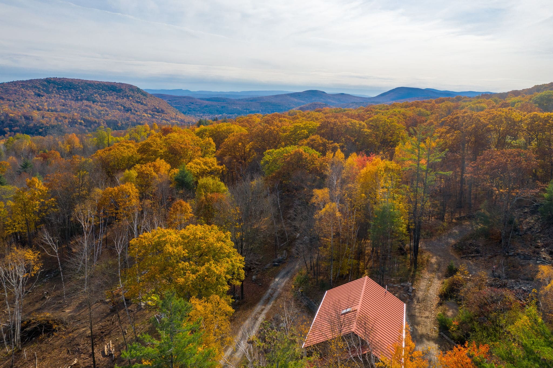Located in Bearsville NY, this turn-key Grand Colonial style home has three bedrooms, three bathrooms and boasts beautiful mountain views. Partially built in 2012 by previous owners, the current owners have followed their vision to create the immaculate work of art that this home is today. All this privacy only 2 hours from NYC & a 10 minute ride to Woodstock Village.
Three bedroom, three bathroom home | 3,360 square foot home on 9 private acres | New build with high-end appliances and systems throughout | 9 foot ceilings and large windows | Two gas fireplaces | Multiple decks and bluestone patio | Mountain views | Asking $1,950,000
Listed by Richard Vizzini & Sheena Lepez of Keller Williams Realty Hudson Valley North. For showings or information, contact richvrealtor@gmail.com, DM thewolf_ofwoodstock on Instagram, or call (845) 389-7879; or Sheena Lepez at sheena.m.lepez@gmail.com, DM upstate_catskills_realtor on Instagram, or call (845) 616-2509. Click here to view the original listing.
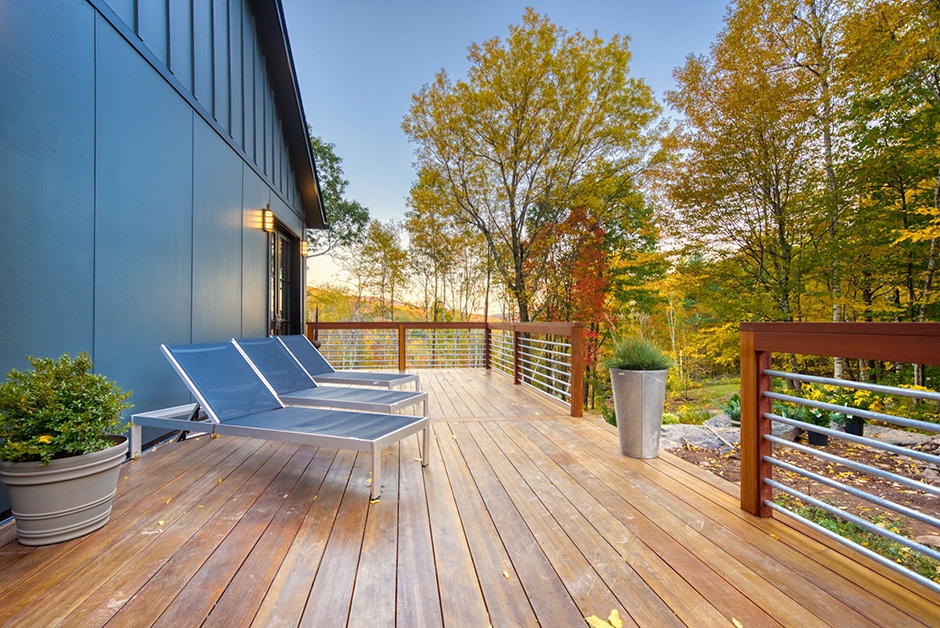
A long driveway and hand-laid stone wall leads up to this awe-inspiring home. Upon entering, it’s obvious that no expense was spared; it is fully equipped with all the best high-end appliances throughout and also includes smart home features. The main level is spacious and open with picture perfect mountain views that can be seen from almost every angle. Chevron white oak floors run throughout, and the home is graced with just the right amount of natural light flowing in through the many windows, at all hours of the day.
The kitchen and dining area is an open floor concept with art deco inspired coffered ceilings. A gas fireplace is nestled within a smooth bluestone surrounding and hearth. The kitchen is a chef’s dream with a combination of custom-built cabinetry, a a Calacutta quartz countertop island with built-in 6 burner Dacor range, hood, breakfast bar and wine fridge. The kitchen has high-end appliances, a Subzero Refrigerator, Thermador Sapphire Dishwasher, Dacor Oven, Built-in Miele Coffee System and a 2nd wine fridge.
The living room is elegantly cozy with a vaulted shiplap beamed ceiling, a one-of-a-kind light fixture and a gas fireplace – which is surrounded by Italian marble and an overmantel made from remilled vintage wood. Two sets of doors, on opposite ends, lead out to the Purple Heart Mahogany deck which runs along the entire side of the house. The main level’s refined layout provides the option to interchange the dining and living room area should you want a more intimate setting for dinner parties. A den/media room, exquisite Italian tiled full bath and laundry/mudroom complete the main level.
White oak staircases lead to all three levels. At night, LED lights illuminate the staircase, showing off the beautiful its stainless steel and teak hand rails. The second level boasts a wide hallway leading to the Main Suite, 2 guest bedrooms and a full bath. Both guest rooms are well-sized and have Juliet balconies. The full guest bathroom is conveniently located to both rooms.`
The Main Suite is generously sized and offers the best views in the house! The room also features two walk-in closets, plus an ensuite bathroom with radiant heated floors, an Italian tiled walk-in shower, large soaking tub with a picture window, sitting area with a mahogany bench, and double vanity.
The third level adds an additional 1,200 square feet (not included in total) room which would make an ideal work-from-home office, as it provides a good amount of work space and privacy from the rest of the house.
Outside, 9+ acres of lawn, landscaping, rock walls and mature trees build your own private oasis. Enjoy all of it and soak in the mountain views from the deck, or the bluestone patio with built-in fire pit. All this privacy only 2 hours from NYC & a 10 minute ride to Woodstock Village.
For transparency, Escape Brooklyn is a real estate advertising service and may have been paid for this ad. We carefully curate potential paid advertisers; all features are hand-picked and thoughtfully considered.

