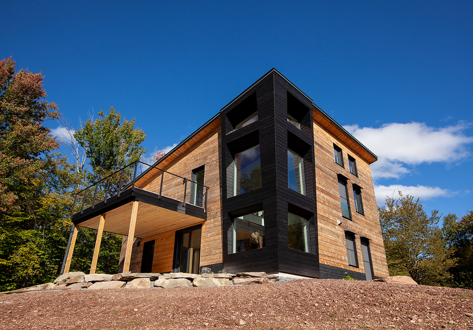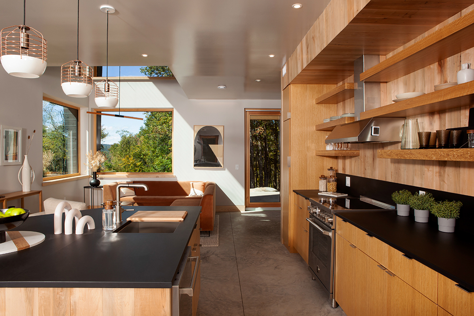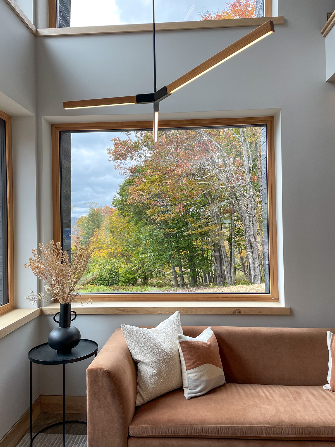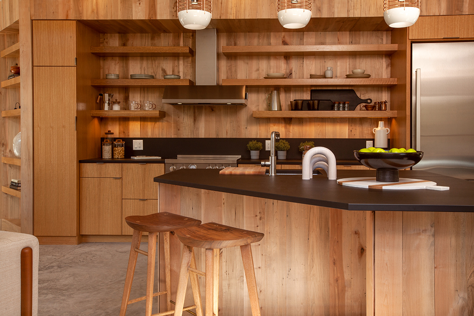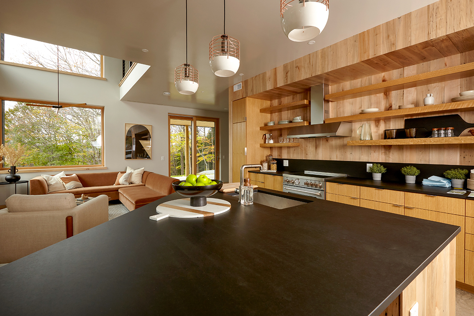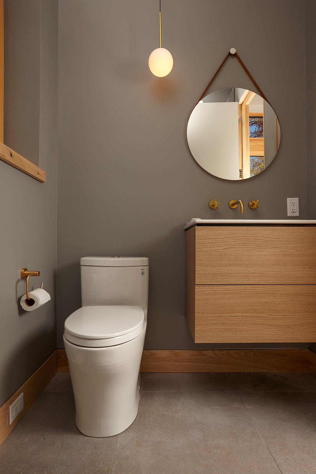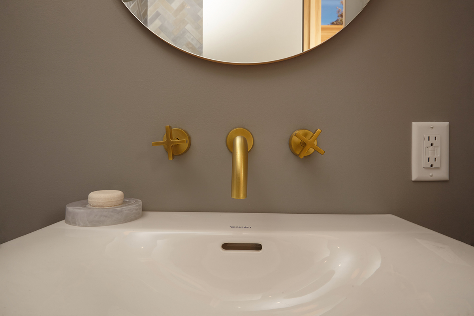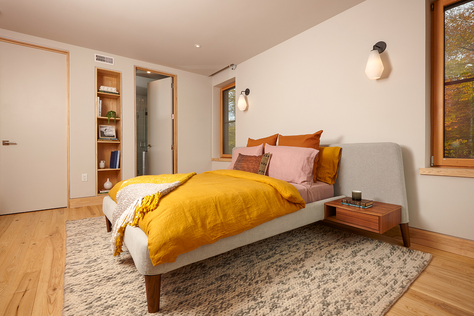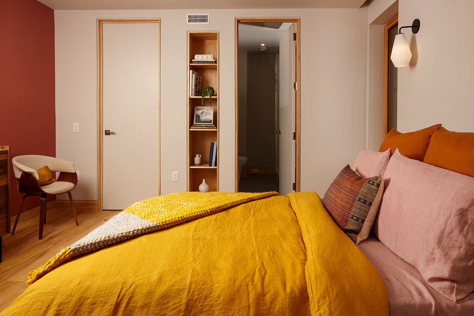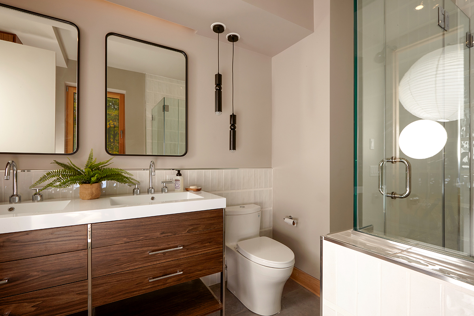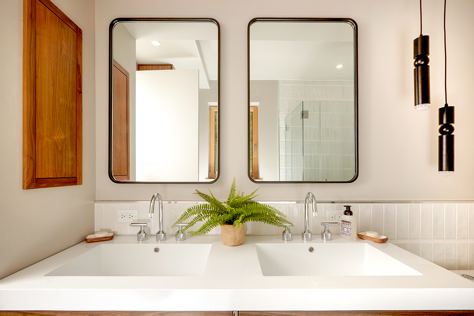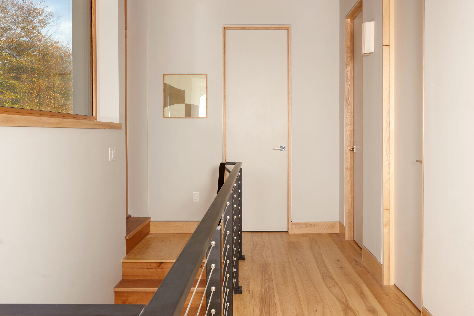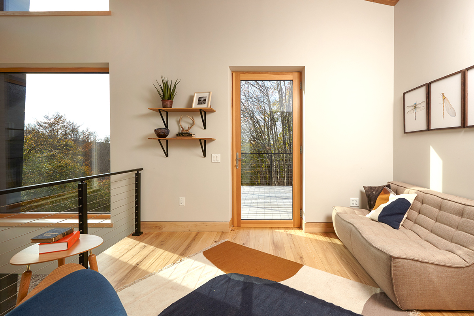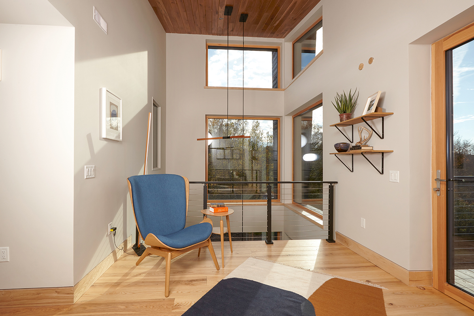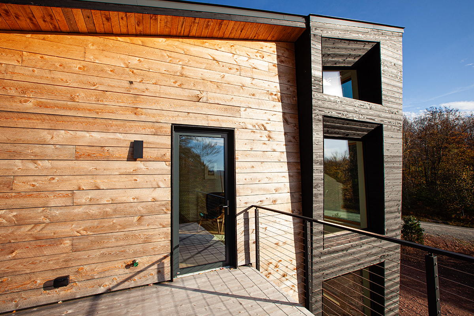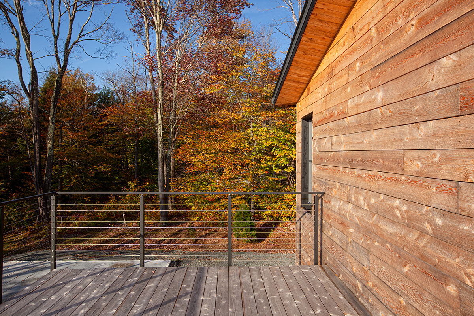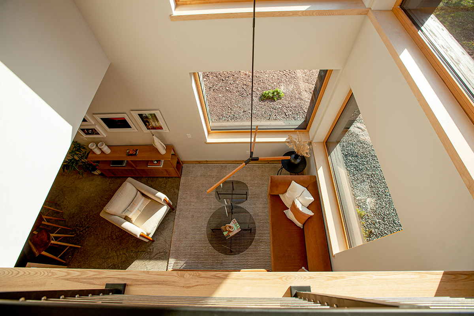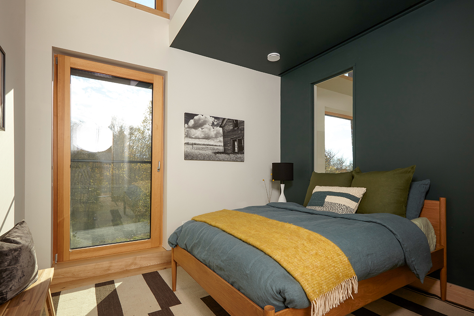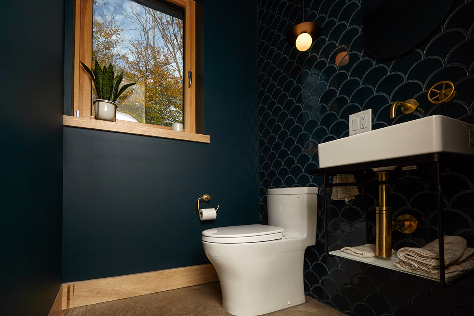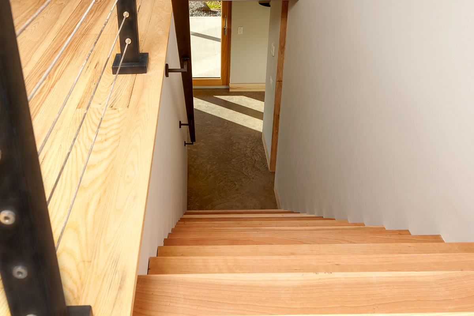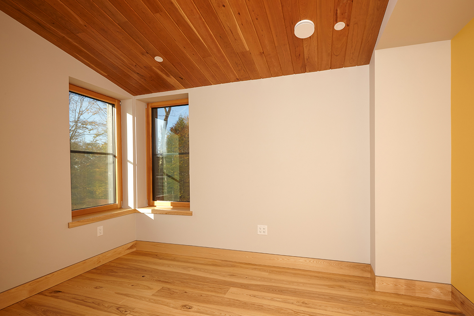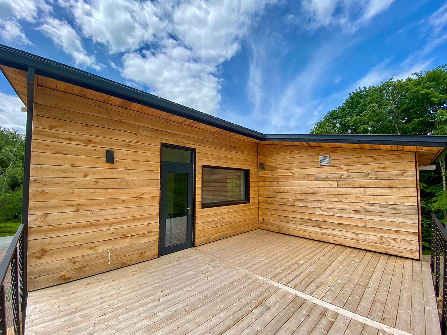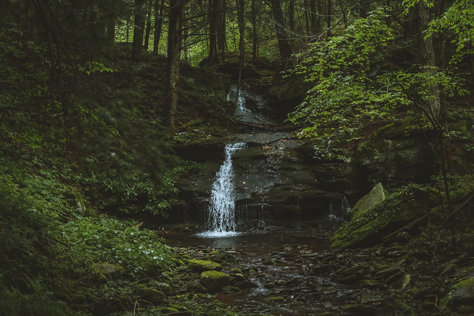Featuring 11 cutting-edge high performance homes on more than 90 acres in Livingston Manor, NY, The Catskill Project offers discerning, environmentally conscious buyers the opportunity to purchase spacious two- or three-bedroom carbon-neutral homes that seamlessly combine world class contemporary design with the highest level of energy performance and the timeless beauty of locally sourced natural materials.
Homes here are meticulously designed not only to complement, but to enrich the environment of which they are a part. They are as remarkable in their operation as they are in their outward beauty, fully electrified and designed to the Passive House standard, incorporating solar energy to operate at net-zero energy from day 1.
Homes at The Catskill Project are custom-built on lots which range from three to six acres, personally selected by each future homeowner. To top it all off, more than 40 acres of the property have been set aside as a nature reserve, a beacon of untouched beauty which dually serves to further carbon-capture. Here, members of the community will connect with nature as a matter of course, enjoying expansive on-site hiking trails and private woodlands, featuring ponds and dramatic natural waterfall courses.
Model home (Balsam) available for viewing | 4 models: Balsam, Overlook, Tremper, and Red Hill | 2-3 bedroom, 2-3.5 bathroom, 1,700-2,300 sq ft | Pricing to start at $1,195,000, with upgrades available.
Exclusive Sales: Manor Falls Associates. For inquiries or showings, contact Peter Malik at Peter@regenassociates.com or call 646-872-2711. See more info at www.thecatskillproject.com.
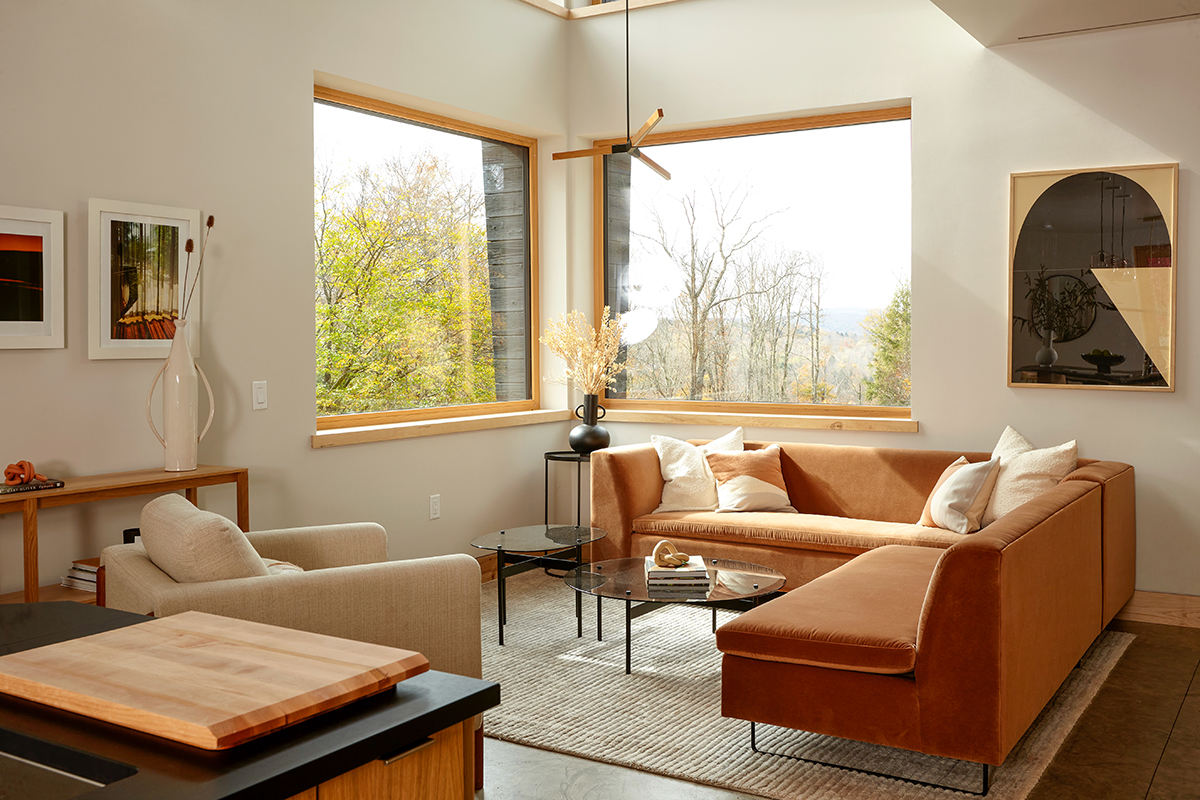
Welcome to The Balsam: The Catskill Project’s first build and model home. Strikingly modern yet harmonious with the surrounding landscape, you may first notice the home’s piece de resistance feature corner, fully glazed with European triple-pane windows and clad in rich black Shou Sugi Ban Japanese charred siding. This architectural wonder proudly defines a triple height living space within. Reusable CupaClad slate tile wraps the base of the building, and the rest is local Hemlock—a vernacular ode to the native wood used to build barns in the region for generations.
As you enter the house you find yourself in an expansive living space with seamlessly integrated open kitchen and dining. The space is luminous and punctuated with generously sized windows, that ensure the beautiful outdoors is never far away. The kitchen is a beautiful composition of warm, natural woods and top of the line stainless steel appliances. The backsplash, made of soft maple, is handcrafted from site-salvaged wood, reducing the supply chain to zero. The floors and ceilings are also site-salvaged and locally milled — just one of the many testaments to The Catskill Project’s philosophy of circular economy and closed systems.
On the opposite end and to the left of the dining area is the primary bedroom, which features site-salvaged ash wood flooring. The bedroom is spacious and bright, with large windows, custom millwork, a walk-in closet, and luxurious ensuite bath with a soaking tub, glass shower, double-vanity. Fixtures and finishes by Watermark Brooklyn, Fireclay Tile, and Toto.
Coming back out to the living area, you’re met with an awe-inspiring triple height space that wows as much from the inside as it does from out. Sun-drenched and soaring, take a seat on the couch, look up, and probably won’t want to leave for quite a while. When you do, a sliding door leads to a 3-season room. This indoor-outdoor area is outside of the thermal envelope of the house, but is comfortable year round thanks to a wood burning stove. Upon reentering, you’ll find generous closets and sultry, deep blue powder room. Head up the stairs to the second floor, with the first the first of two generously sized outdoor decks; this one facing north for those hot summer days. The second full bathroom is just inside when you come in from the deck, and two additional bedrooms with generous windows and ample storage space are adjacent.
As you walk down the hallway towards the second, southwest deck, take pause in a double-height lounge which overlooks the gracious living area below. A next step outside brings you 270 degree beautiful views of the forever changing outdoors in western sun.
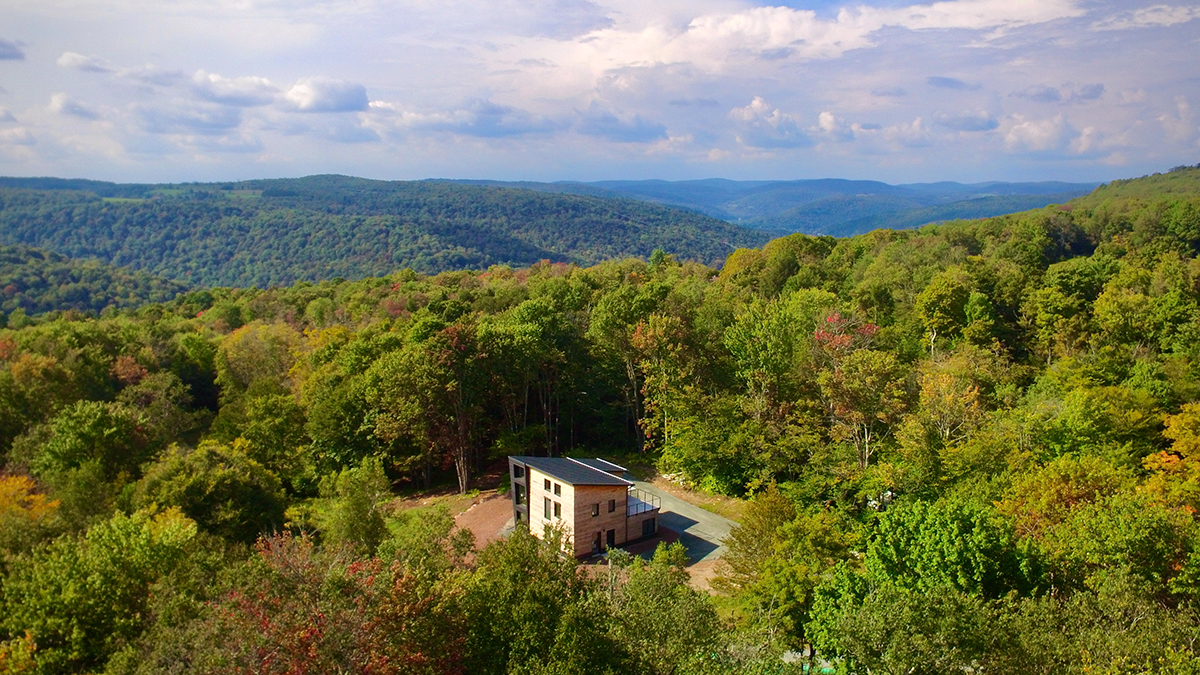
Once back inside, a generously sized office/den concludes our tour. A closet here is home to the “lungs” of this Passive House: a highly efficient Zehnder energy recovery ventilator (ERV), which provides continuing fresh, filtered air to all the rooms of the house. Incoming and outgoing air exchange over 80% of their energy, thus tempering fresh air as it comes in—reducing fluctuations in indoor air temperature and the need to heat and cool.
If you’re interested in scheduling a tour of the Balsam, or learning about opportunities for purchase, The Catskill Project would love to hear from you. Please reach out to a sales liaison at info@thecatskillproject.com for details.
For transparency, Escape Brooklyn is a real estate advertising service and may have been paid for this ad. We carefully curate potential paid advertisers; all features are hand-picked and thoughtfully considered.

