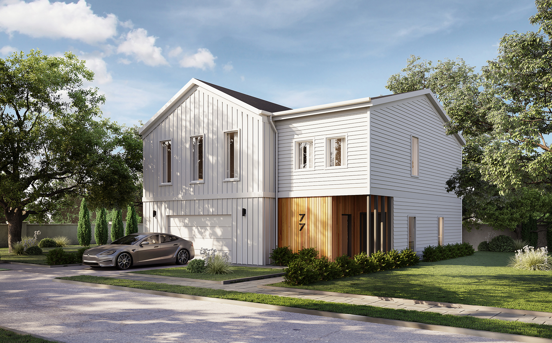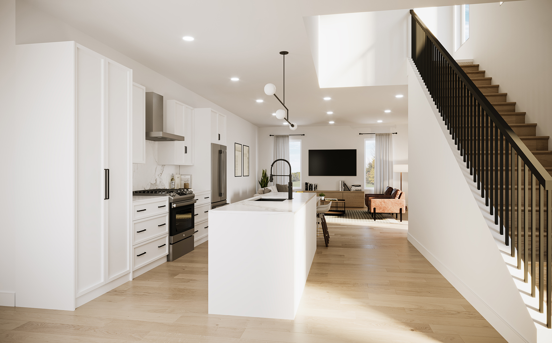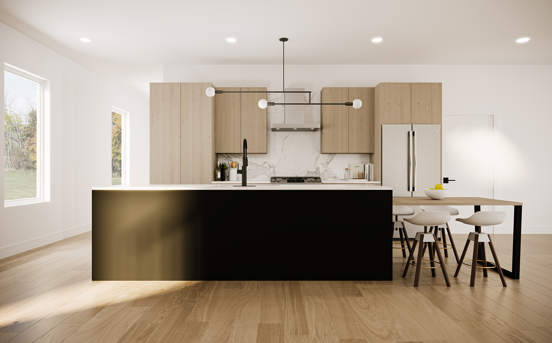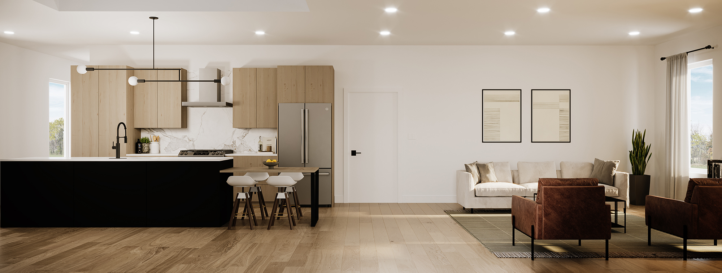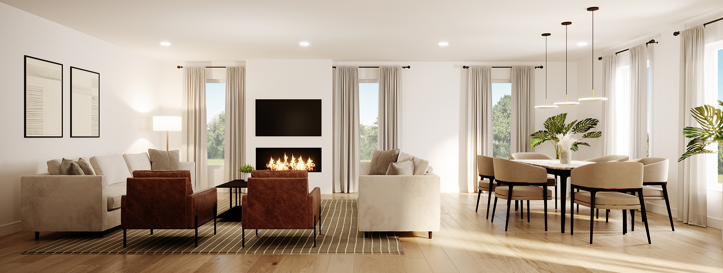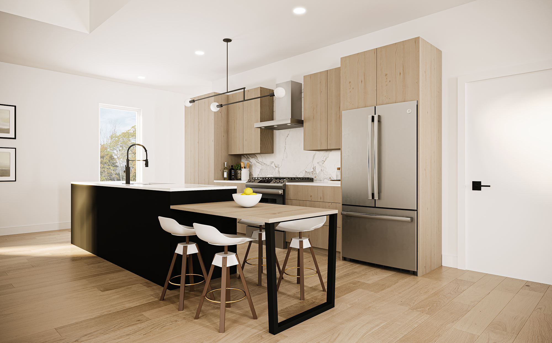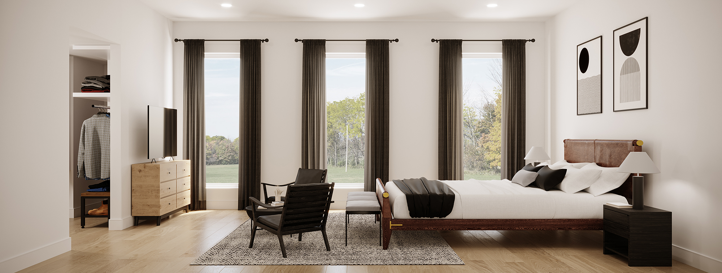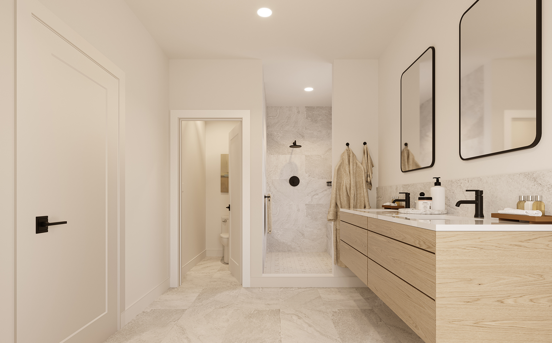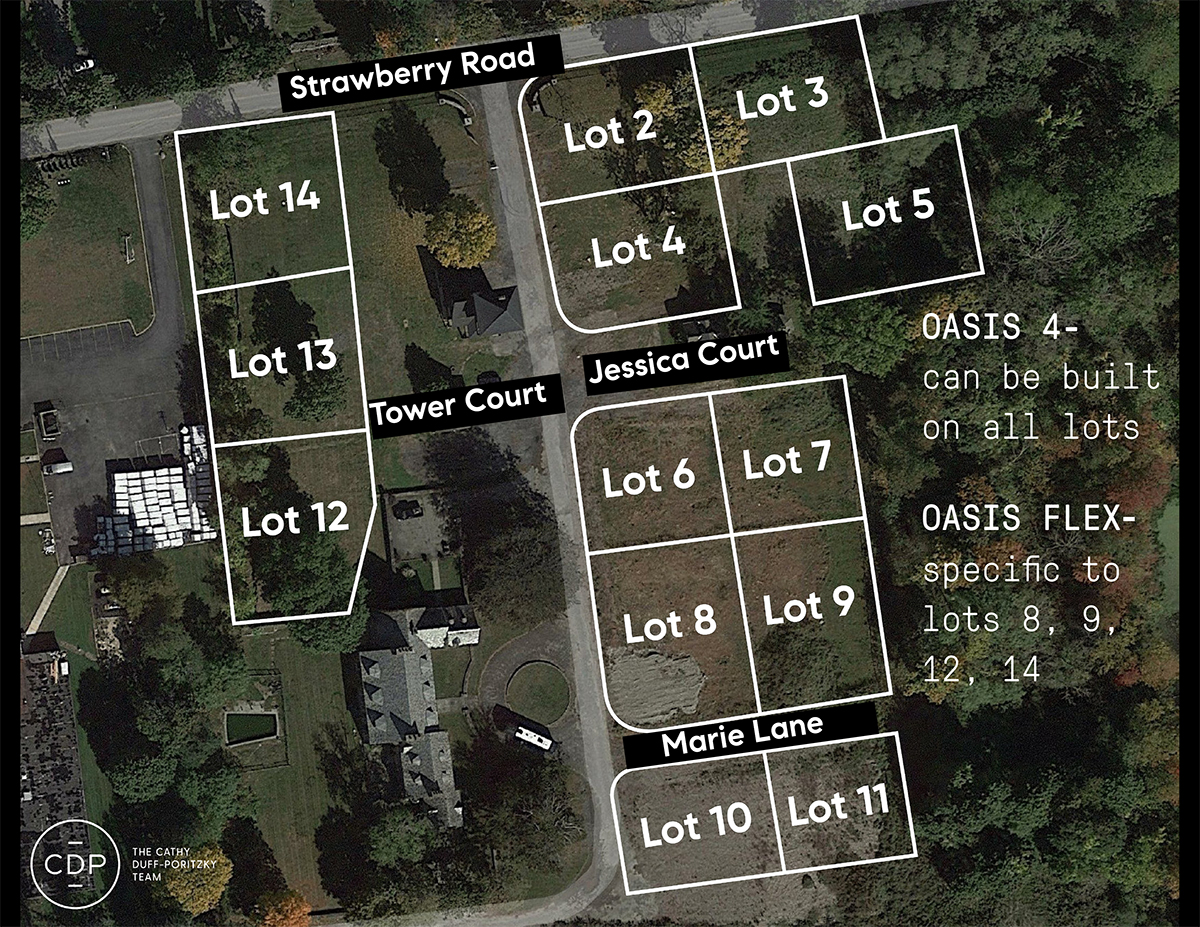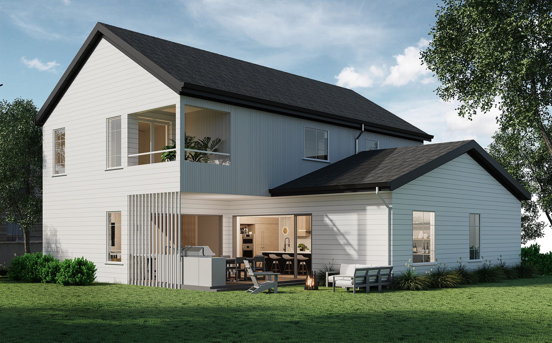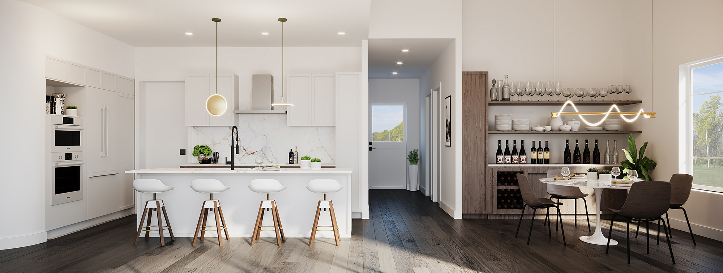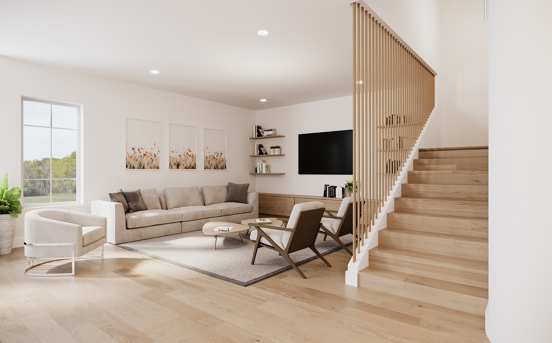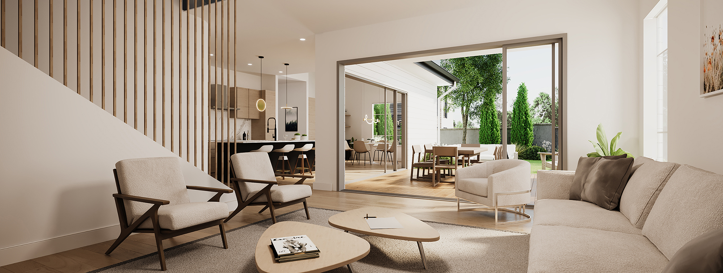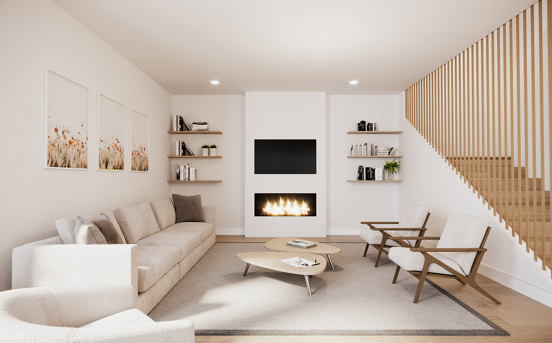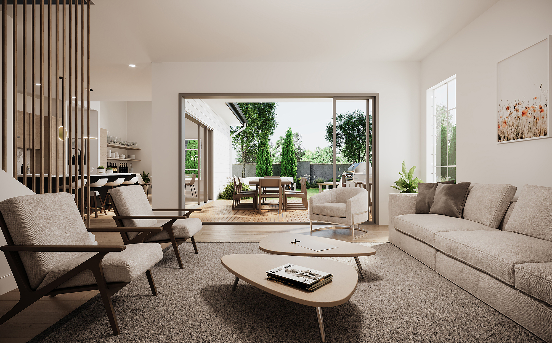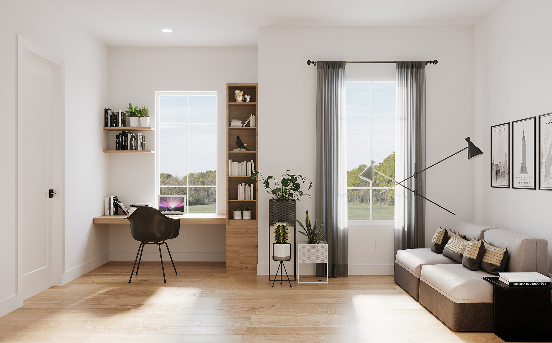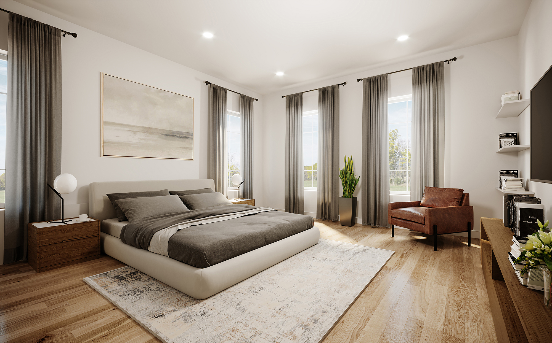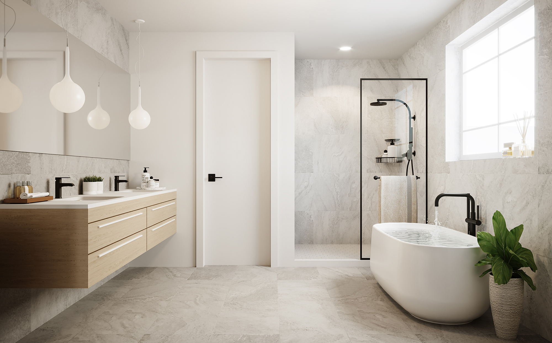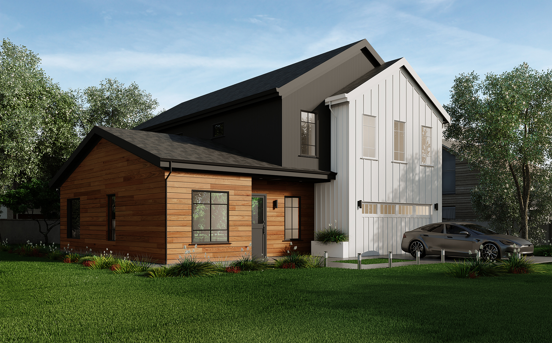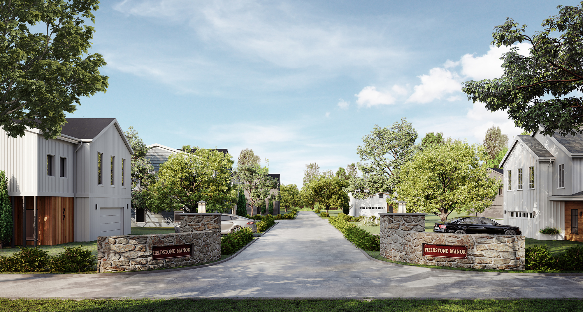
Just 35 miles from New York City sits Fieldstone Manor, a first-of-its-kind community dedicated exclusively to the beautiful, timeless, customized homes built by Welcome Homes.
Featuring 13 lots on 23 acres of pristine, natural beauty in Mohegan Lake, NY, Fieldstone Manor offers buyers the chance to custom-build the home of their dreams on a lot of their choosing. With existing home inventory at an all-time low, and prices at an all-time high, Welcome Homes offers the ability to build a new home where you want it for a guaranteed all-in price.
Working with Welcome Homes means buyers don’t have to lift a finger until they’re reaching for the keys to a new home. From financing to permitting, construction to premium finishes, they handle everything so you don’t have to. Welcome Homes secures permits and licenses, sources all materials, and hires the leading area builders. Just six months after permitting, you’ll have your move-in-ready customized dream home.
Homes at Fieldstone Manor are custom-built and buyers can choose from one of two Welcome Homes models: Oasis 4 or Oasis Flex.
Oasis 4: 4 bedrooms, 3 bathrooms, 1 home office/flex space, garage, deck | Pricing starts at $824,200 with add-ons available.
Oasis Flex: 3 bedrooms, 2 bathrooms, 1 powder room, 1 home office, 1 flex space, garage, deck | Pricing starts at $877,200 with add-ons available.
Listed by The Cathy Duff-Poritzky Team at Compass. For showings or inquiries, contact cathy.duffporitzky@compass.com or call 914.960.5577.
Oasis 4 Model
Designed with family and versatility in mind, the Oasis 4 is a gorgeous, functional home that takes a timeless aesthetic and updates it for your modern needs. With an emphasis on open living, sightlines, and natural light, the connected spaces cater to shared, memorable experiences. The first floor features an open-concept living area, with the living room connected to the kitchen, dining area, and outdoor deck. Fully equipped with high-quality GE Profile appliances and Delta fixtures, the kitchen is the heart of this home. A stunning and versatile island offers a second seating area and invites movement around the home. Running parallel to the exposed stair with double-height overhead space, the kitchen is a place of light, movement, and air. The first floor also features a bedroom, full bathroom, single-car garage, and deck.
On the second floor, you’ll find two additional bedrooms, a full bath, laundry, a flex/office space, and the primary suite, which features a dedicated lounge space, walk-in closet, and beautifully finished bathroom. Positioned at the front of the home, the primary bedroom’s three large windows allow plenty of natural light. And for all your work-from-home needs, the flex/office space is separated in its own quiet corner, offering a serious, dedicated space to get work done.
Oasis Flex Model
Designed for the modern homeowner, the Oasis Flex is meant to be lived in. A beautiful transitional home that blends contemporary and traditional aesthetics into a classic, timeless design, it’s a true escape from city living. Our open floorplan is thoughtful and airy, seamlessly blending the outdoors and indoors to provide a peaceful, welcome retreat that maximizes liveable space.
Enter via the front door to an immediate view of your kitchen and dining area. Fully equipped with high-quality Kohler and Bosch fixtures and GE Profile appliances that fit harmoniously within the custom cabinetry, the kitchen also features a large island and flows into your living room, dining room, and outdoor space. Continue on to the living room, the ideal place to gather in comfort while also taking in the views afforded by the large, double-exposure sliding glass doors to your backyard. The first floor also features an office, laundry room, powder room, two-car garage, and deck.
Up the stairs, you’ll find your primary suite, two bedrooms, full bathroom, and flex space. Positioned at the back of the house with a terrace that overlooks your backyard, the primary bedroom is optimized for light and privacy, and features a walk-in closet that leads to the en-suite bathroom. The additional bedrooms are ideal as kids’ or guest rooms, and the shared bath features a shower-bathtub combo.
All images are renderings; model home tours expected summer 2022. Fieldstone Manor is conveniently located to Decicco Family Market and Cortlandt Town Center, offering department stores, homes stores, movies, etc. It’s also a short distance to a variety of Hudson Valley’s hiking trails, minutes to Peekskill, Manitoga and Cold Spring.
For questions, inquiries, or a tour of the Fieldstone Manor, contact cathy.duffporitzky@compass.com.
For transparency, Escape Brooklyn is a real estate advertising service and may have been paid for this ad. We carefully curate potential paid advertisers; all features are hand-picked and thoughtfully considered.

