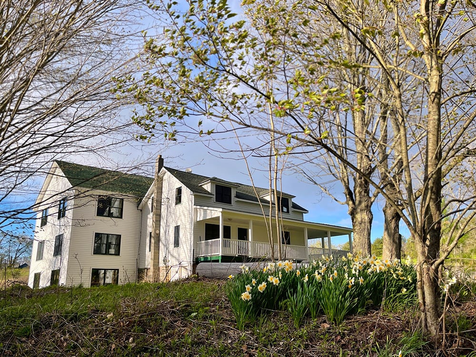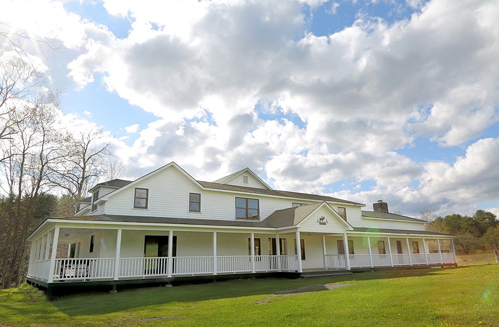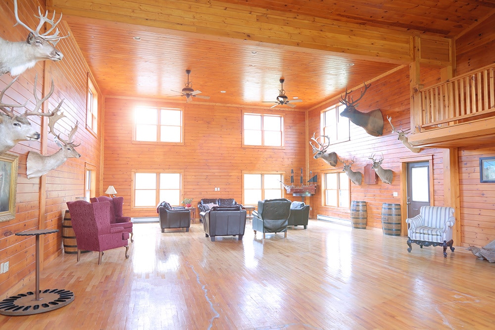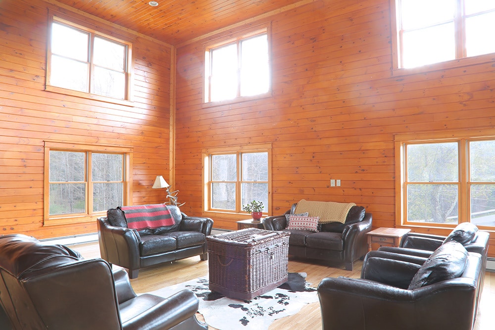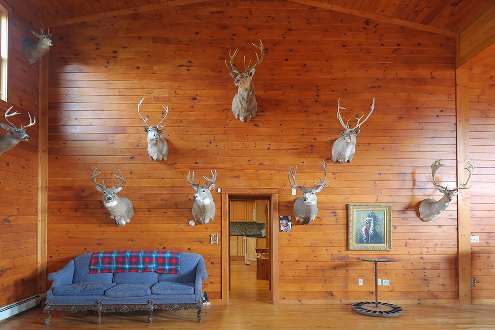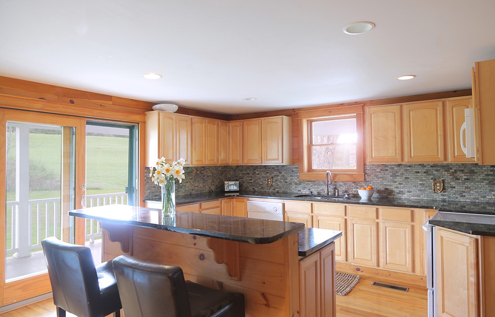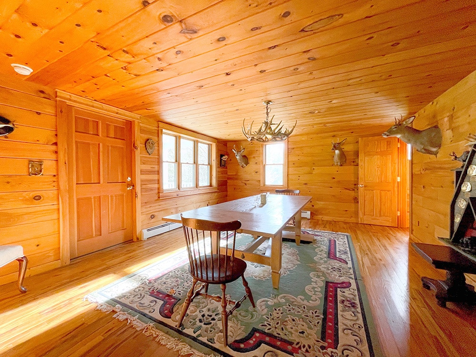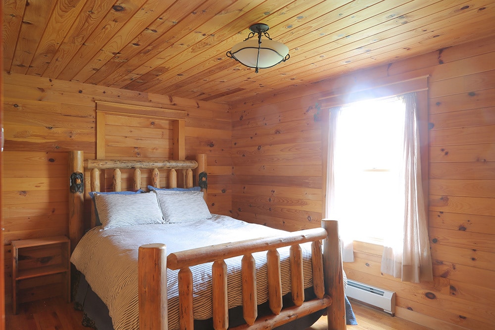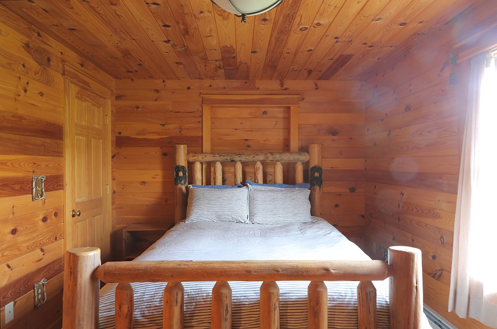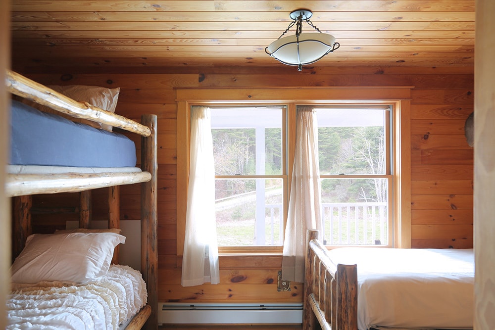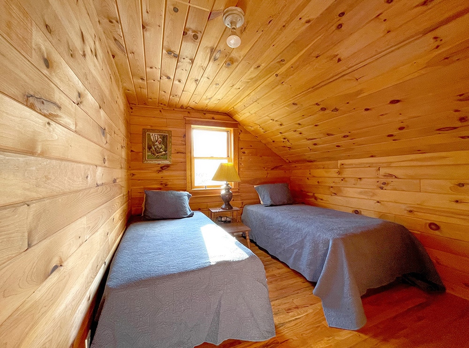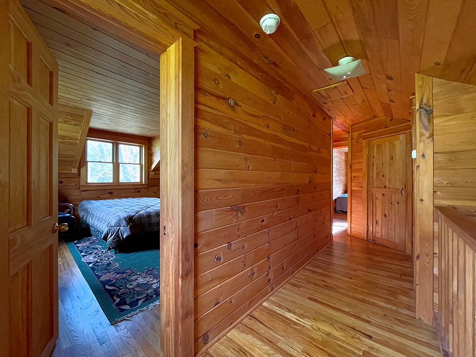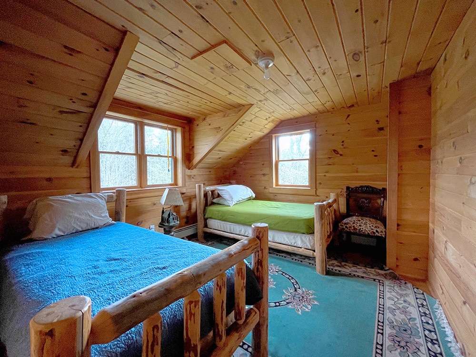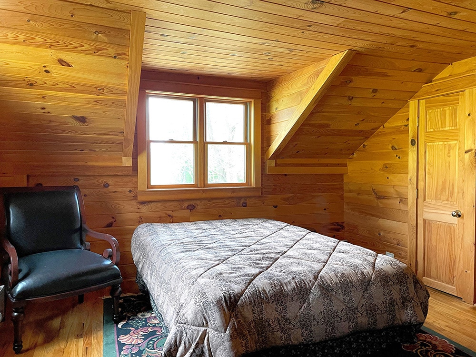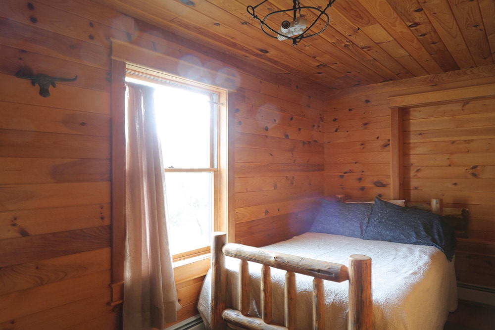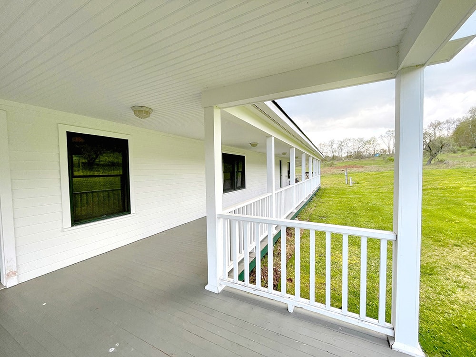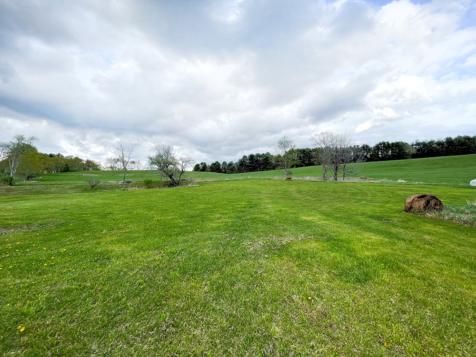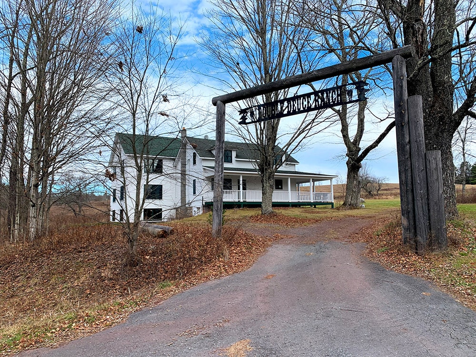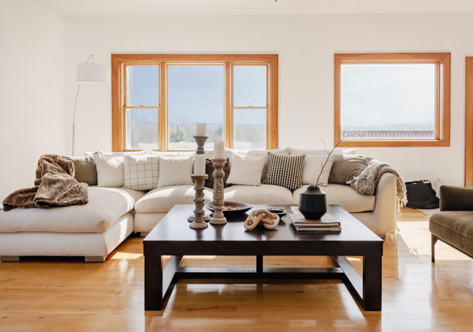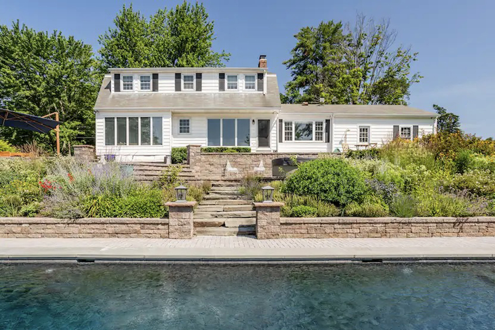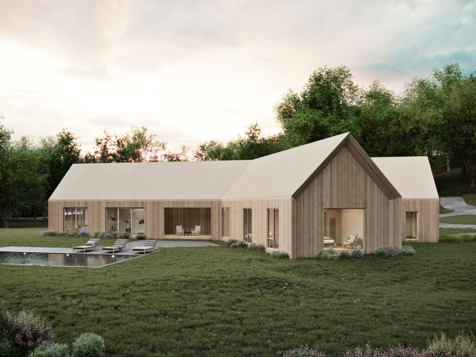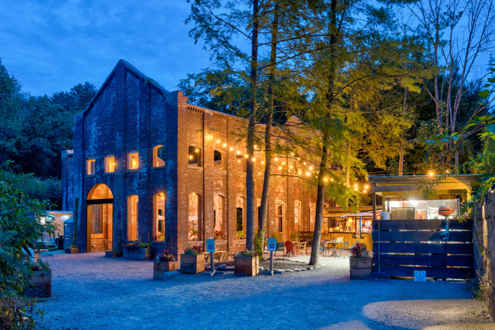As we approach the tail end of this pandemic, there’s room for everyone in this enormous updated farmhouse with 7+ bedrooms. On a quiet country road with roosters crowing in the distance, this well-built and well-maintained, sturdy home situated on over 60 acres stands out with its clean lines and pleasing white exterior. From the inviting wrap-around porch, enjoy the sweeping views of both farmland and forest.
Seven bedroom, four bathroom home | Square feet: 4,593 + 1500 in finished basement | 61.49 acres | Built in 1920 with renovations 2007-2013 | Sweeping forest & countryside views | Wraparound porch | Stunning fireplace room with floor-to-ceiling stone fireplace | Asking $799,000
Listed by Heather Quaintance, Country House Realty. For more information or showings, email heather@countryhouserealty.net, or call Heather Quaintance at (518) 382-9107.
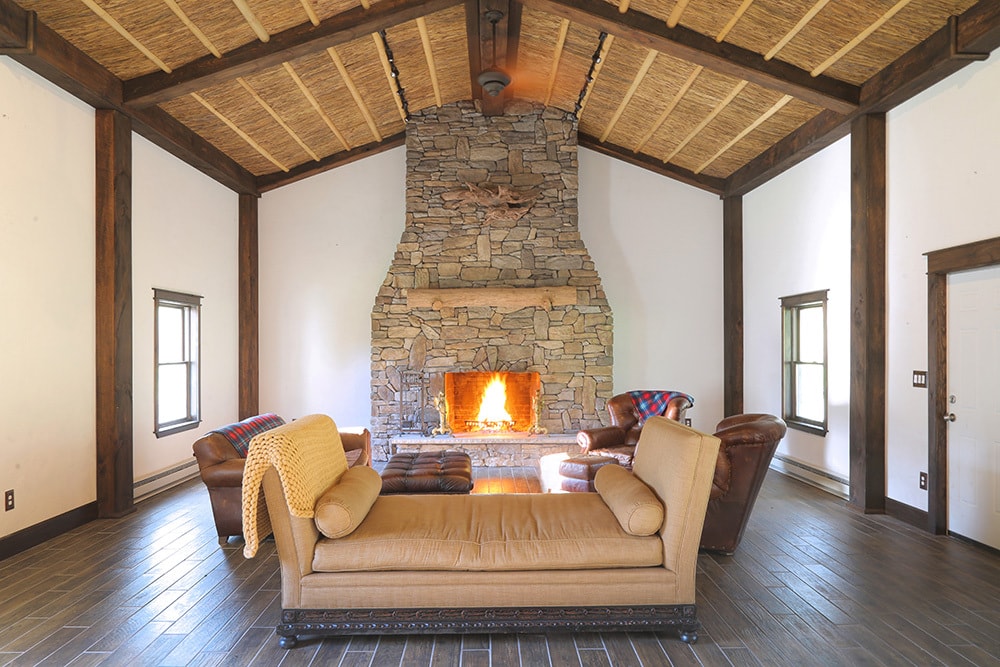
A number of doors lead from the porch into the home, but the main entrance leads to the largest great room you’re ever likely to see. This impressive room is two stories high with an abundance of large windows letting in natural light and two ceiling fans to help with ventilation. The pine walls, oak flooring, and rustic wood accents give the whole place the feeling of a grand lodge. A large gathering of family and friends would have ample room to spread out here with three separate bedroom suites, two great rooms and a full finished basement.
Off to the left upon entering the main living space, you’ll find a well-appointed and modern kitchen with granite countertops and an island with seating. A convenient and stylish full tiled bathroom with tub is off the kitchen, and there are glass sliders to the porch. Beyond the kitchen is a spacious dining room with many windows from which to view the pastoral scene while you enjoy your meals. Or let your dining experience spill out onto the porch, as there is a door to the porch from here as well. A small bonus room off the dining room is currently being used as a bedroom but could easily be used for storage or a home office.
Ascending the beautiful wood stairs off the kitchen, you’ll find the first of three bedroom suites consisting of a larger bedroom with closet, two more good-sized bedrooms (one with a closet), and a full tiled bathroom with shower. There are two closets in the hallway for linens and a balcony overlooking the main living space.
Opposite the kitchen area, on the other side of the main living space, is another great room with a distinctive and super cool thatched cathedral ceiling, exposed wood beams, and a gorgeous floor to ceiling river rock fireplace. This room is really special and offers a warm and cozy space to relax in. Also situated in this wing is a second bedroom suite with two good-sized bedrooms (one with a closet) and a full tiled bathroom with shower. On the second floor above this bedroom suite, accessed by another beautiful wood staircase to the right of the front door, is a third and similar bedroom suite.
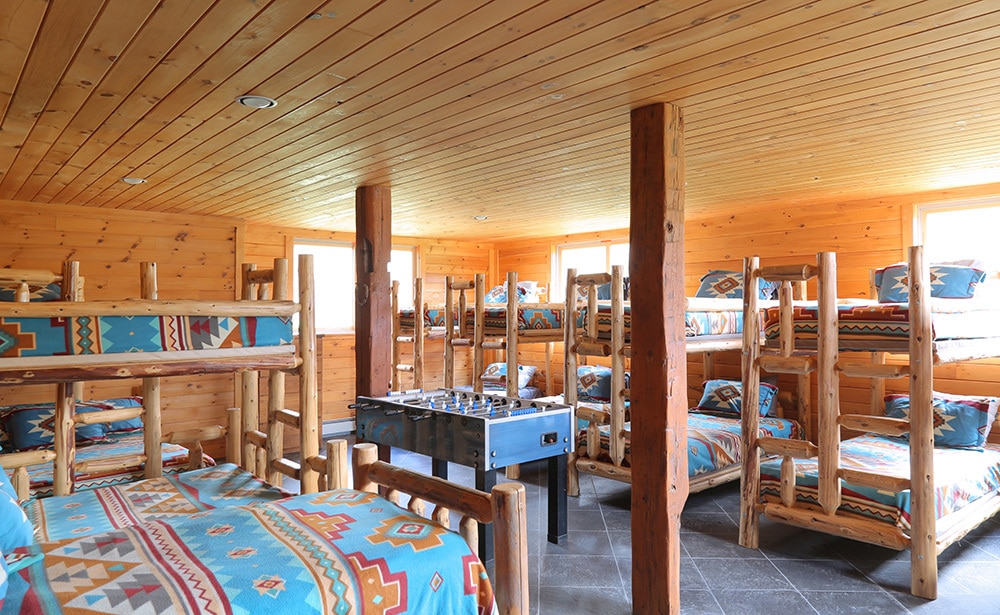
Downstairs on this wing of the house, you’ll find a large versatile finished basement with slate flooring. The area at the foot of the rustic staircase features a built-in bench and is perfect for a pool or ping pong table. Another larger area with rough hewn wood columns is being used as a bunk room but could just as easily be a den or media room. Also in the basement, there are storage closets, a large utility room with washer and dryer, and beyond that a spacious two-car garage.
This home is located in a lovely part of Sullivan County, close to the Delaware River which marks the border between New York and Pennsylvania. A ten-minute drive from the very popular hamlet of Narrowsburg and quite close to the fun Cochecton Fire Station featuring unique cocktails and inventive comfort food.
For transparency, Escape Brooklyn is a real estate advertising service and may have been paid for this ad. We carefully curate potential paid advertisers; all features are hand-picked and thoughtfully considered.

