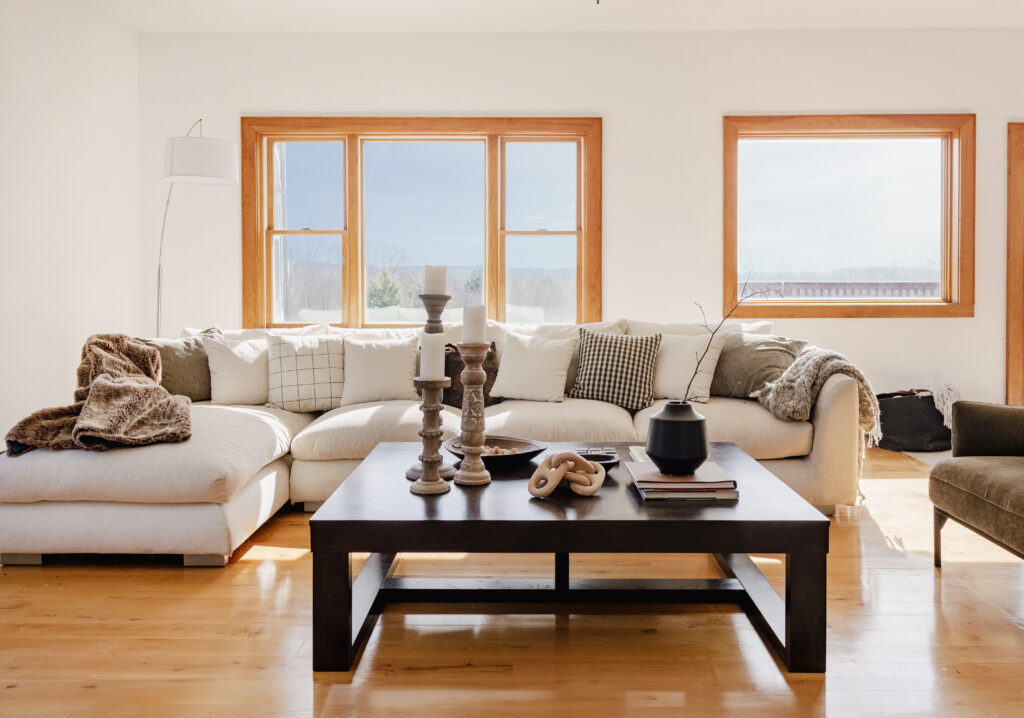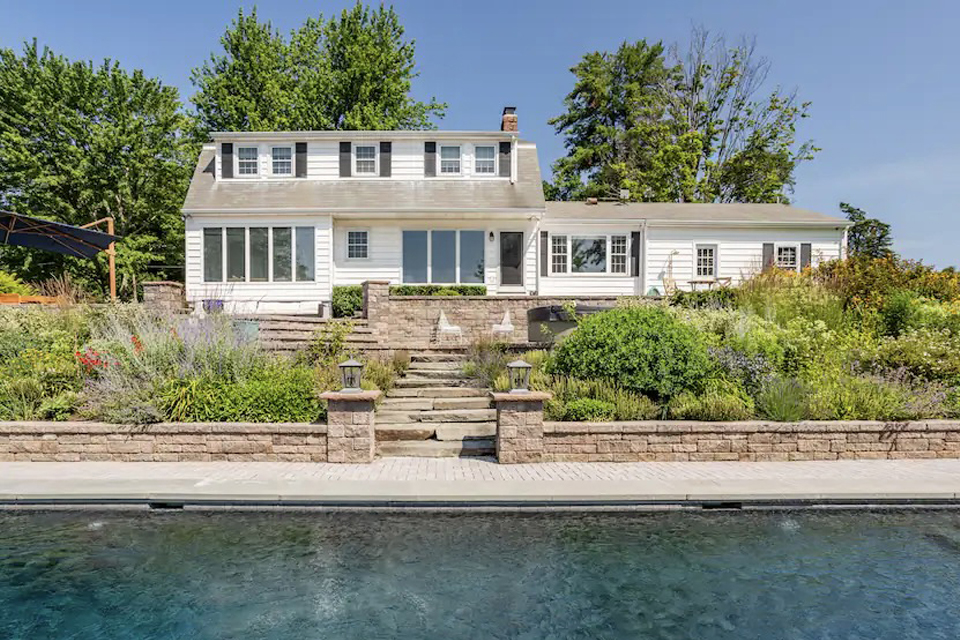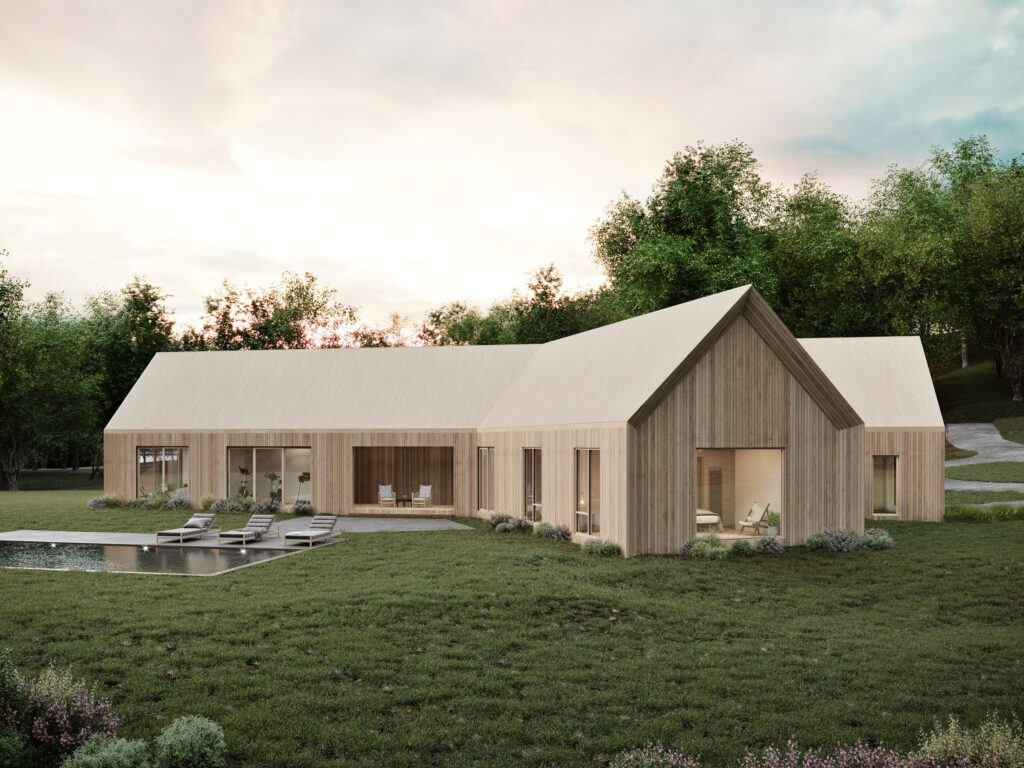It’s our pleasure to introduce to you The Lady Pomona, a secluded 1920s American Four Square farmhouse sitting on six acres of woodland and orchards on a hilltop just five minutes drive from the quaint riverfront town of Livingston Manor, right on the edge of the Catskills Park. The location is pin drop quiet, and perfect for those who want to immerse themselves in rural living at its finest.
The property is turn-key ready and has been painstakingly renovated by local design and renovation team, Homestedt, restoring the charm of the property while making extensive upgrades to bring it up to the present day. The husband-and-wife duo made their name through Livingston Manor Fly Fishing Club and have gone on to open a gorgeous store in town, and aside from The Lady Pomona, have recently redesigned and renovated the Catskill Brewery Houses, Amber Lake Lodge and a new hospitality project in Callicoon – The Boarding House on Seminary Hill, opening summer 2020.
4 Bedroom, 2 Bathroom home | 1,440 square feet | 6.57 acres | Built in 1920, renovated in 2018 | Bluestone firepit | Outdoor patio with wood-burning stove | Yoga deck | Detached garage | Chicken coop | Indoor wood stove | Sunroom | Asking $449k
Listed by Robin Jones of Country House Realty. For information or showings, call Robin at (347) 821- 8564 or email robin@countryhouserealty.net

Everything about this property is designed for entertaining. Before even walking inside, you’re greeted by a beautifully designed covered porch for outdoor dining and lounging, complete with a restored cast iron wood burning cook stove, all hemmed in by a hand-built garden wall made with stones salvaged from the property. Steps away is the cozy bluestone fire pit, perfect for stargazing and storytelling into the night. There’s a path going through the private forest, making it easy to explore the the natural world just steps from your house. Just on the edge of the woods there is a 12 x 20ft wooden platform perfect for morning yoga overlooking the forest and the orchard.
Enter the house through a grand three-season sunroom, the site of many late afternoon cocktails, or enter through the more functional but thoughtfully designed mudroom. Together these two spaces add an additional 217 square feet of usable space. Though the kitchen was remodelled with new quartz countertops, cabinetry and a Kohler apron front sink, there’s no way the owners were going to lose the original wall to ceiling tiling that came with the house. The kitchen leads into the open plan living and dining room, where guests can move seamlessly between dining and relaxing by wood stove.

All four bedrooms of this beautifully renovated property are located on the second floor and have been individually designed around a unique aesthetic, with architectural and interior details reminiscent of a bygone era. The Yellow Room is bathed in natural light, and the distinctive floral walls complement the views overlooking the garden on two sides and has a built in cedar-wood wardrobe through a hidden door. The Blue Room is reminiscent of a grand old boudoir filled with deep luxurious tones and decadent details. The walls are adorned with a sublime floral matte wallpaper, complemented by thick velvet curtains and vintage brass light fittings with milk glass shades. And like any classic boudoir, it has its secrets, a wallpapered door opens to reveal a full en suite marble bathroom. The neighbouring bedroom has been repurposed into a calming home office with views over the orchard. The final bedroom is fresh and bright with original wood ceiling panelling, a built in cedar-wood closet and views over the garden and private woodland behind the house. The last room on the second floor is a bright full bathroom with a built in laundry closet.
For transparency, Escape Brooklyn is a real estate advertising service and may have been paid for this ad. We carefully curate potential paid advertisers; all features are hand-picked and thoughtfully considered.





























