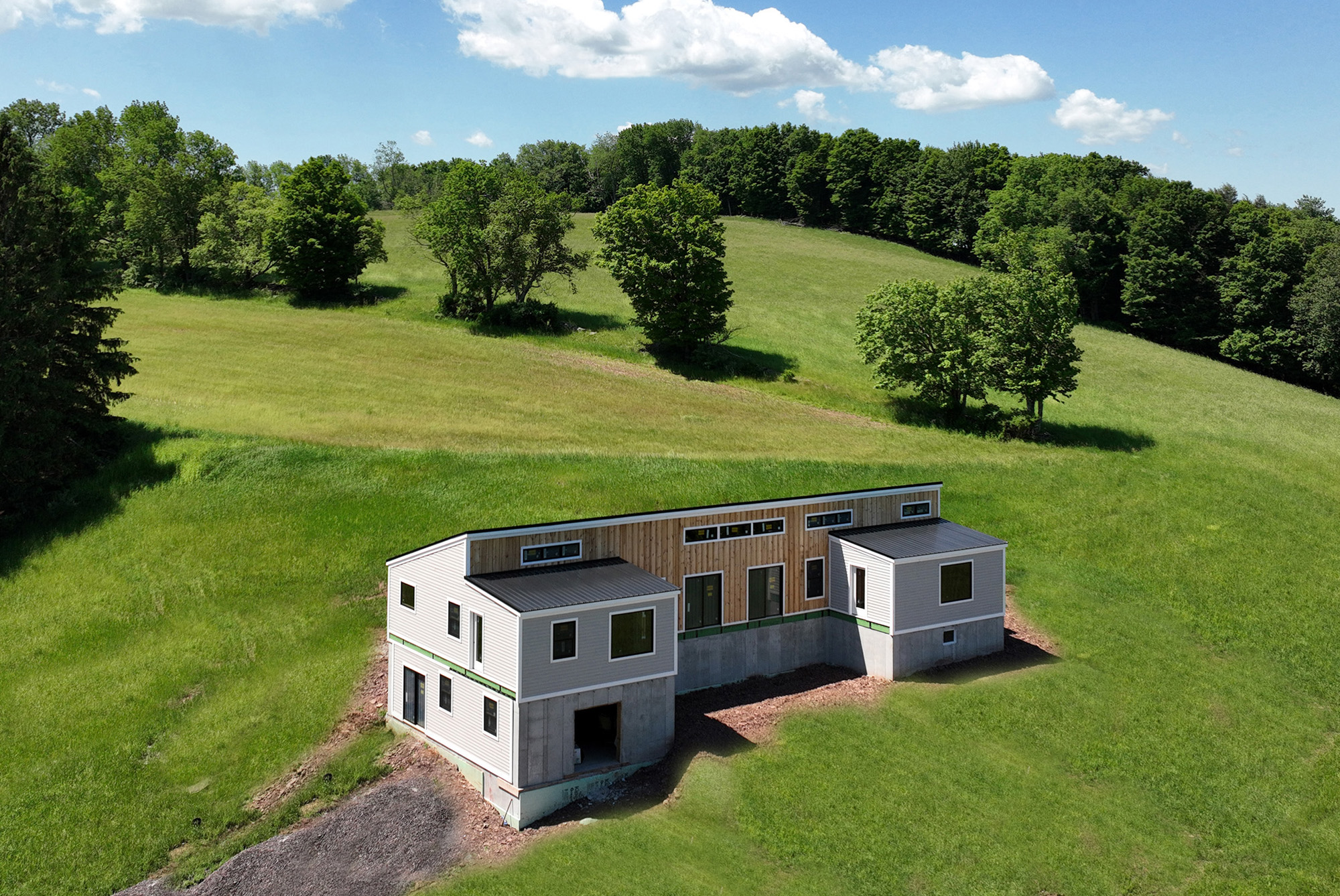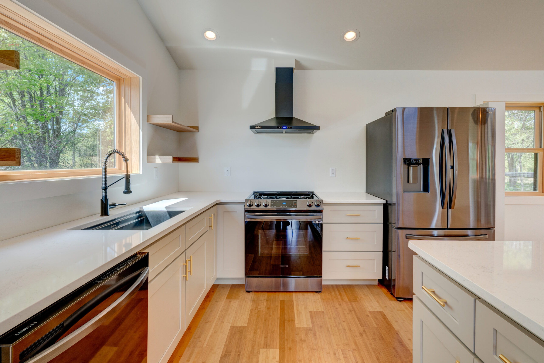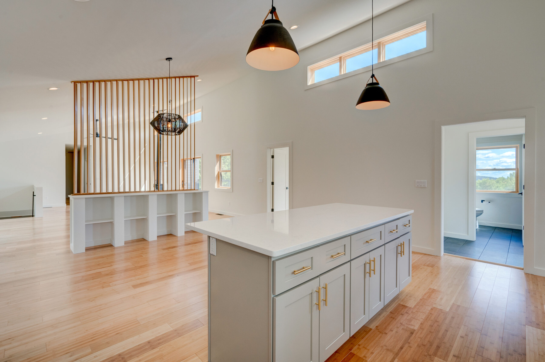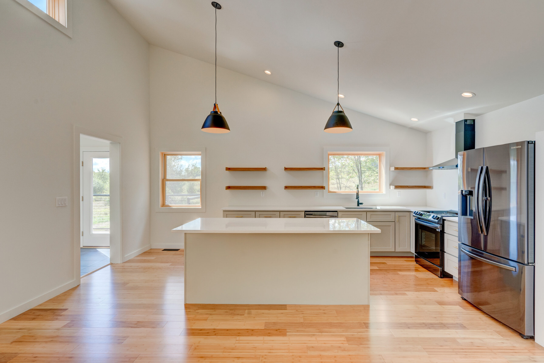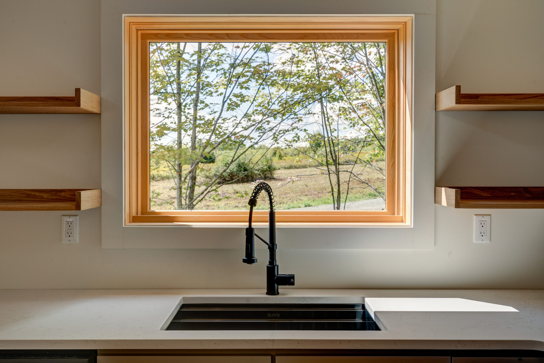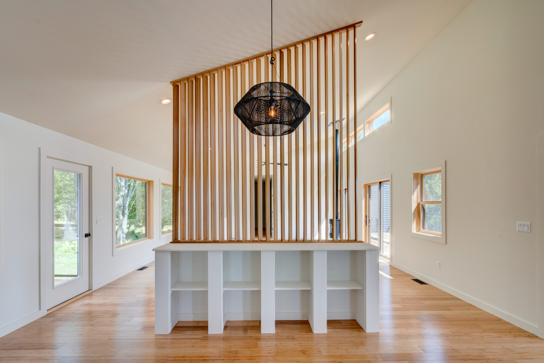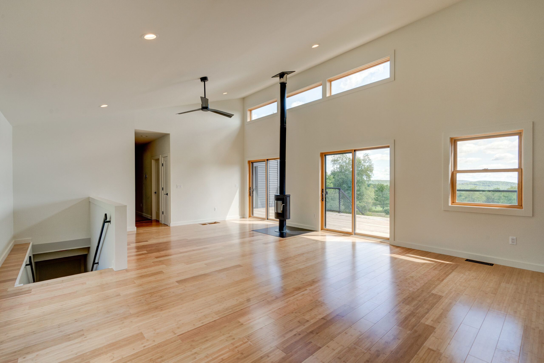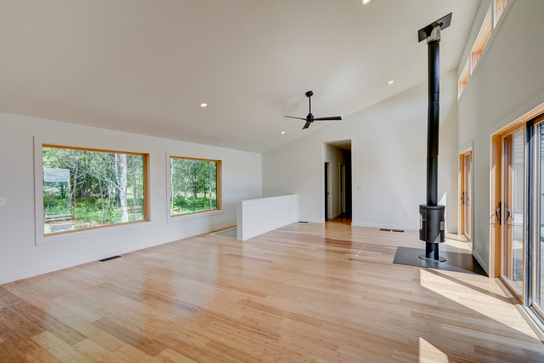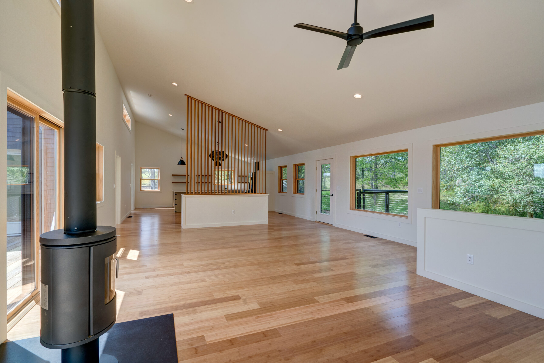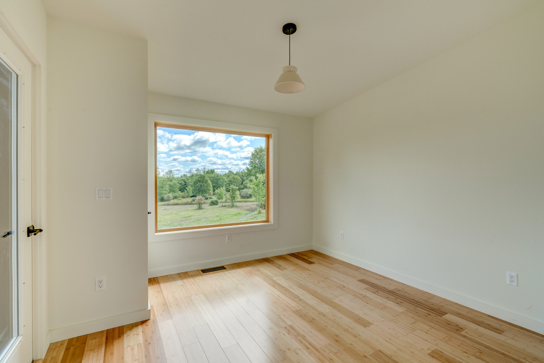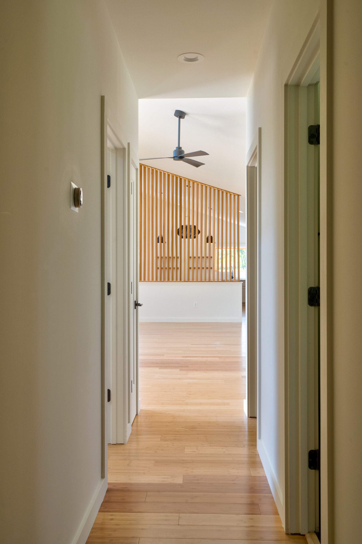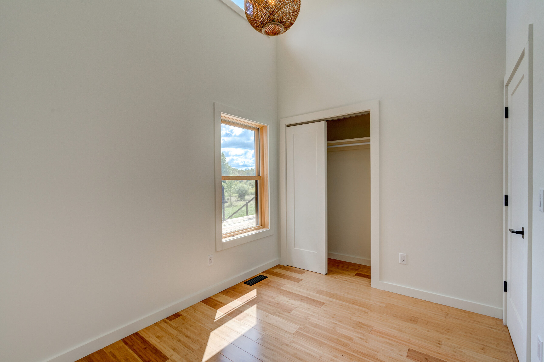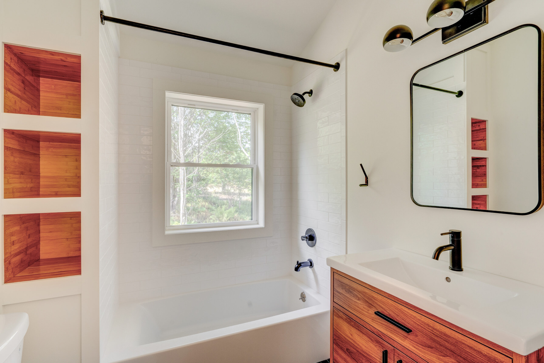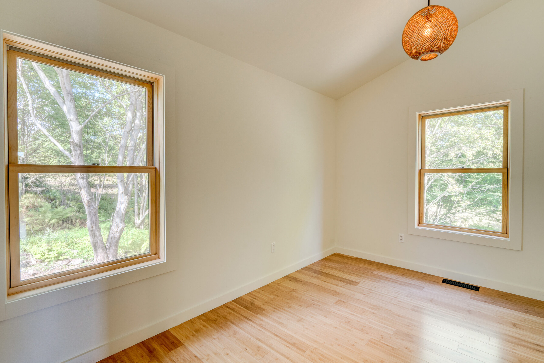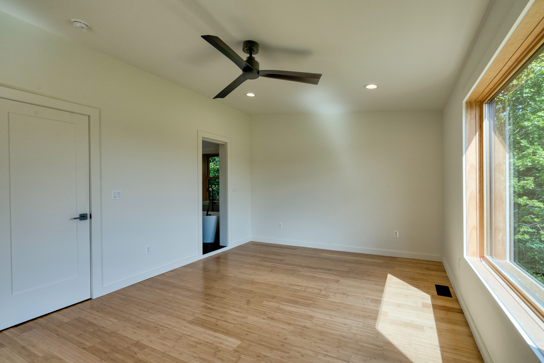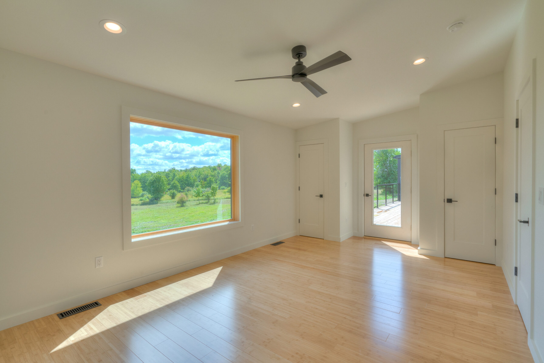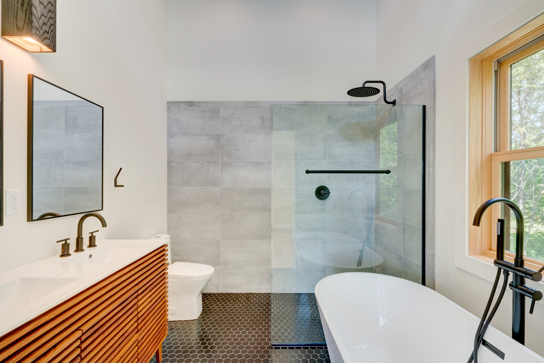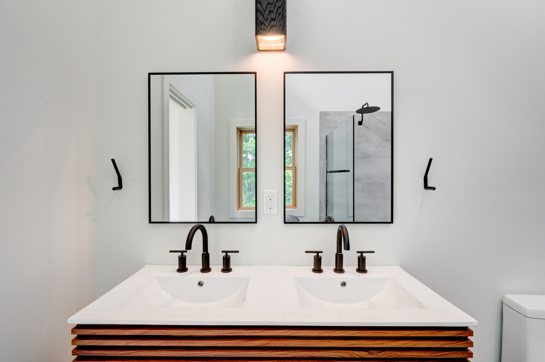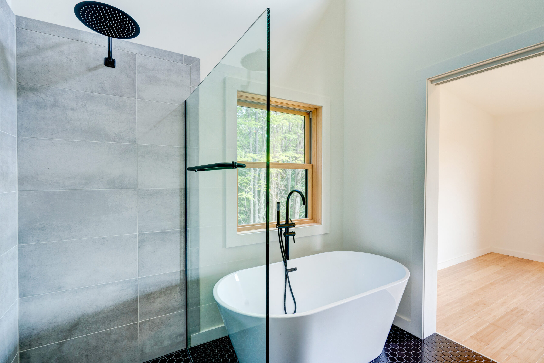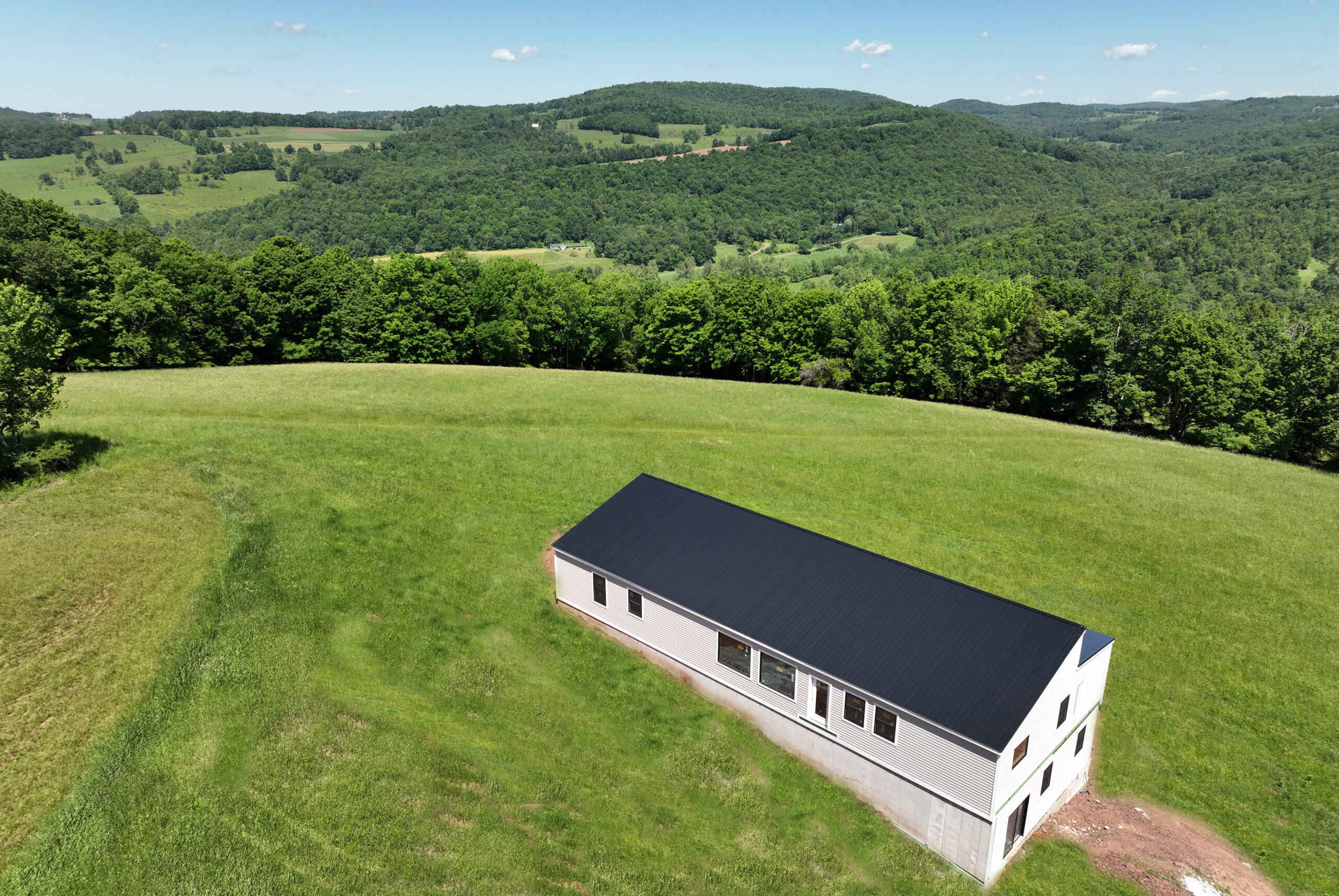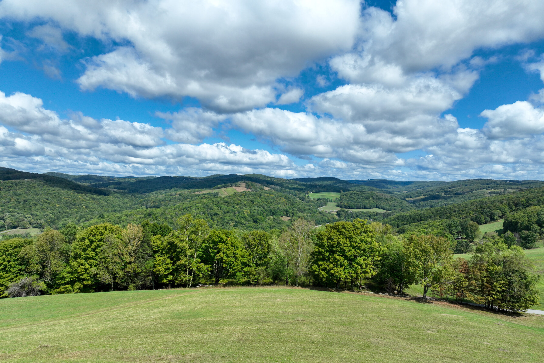Perched on the hillside in the storied Beechwoods section of Callicoon, NY, Valley View Modern offers stunning views of the bucolic countryside, filled with generational farmland and conservation easement lands. The unspoiled vistas are in a class all their own.
Four bedroom, three bathroom home | 2,100 square foot home on 3.85 acres | Large picture windows throughout | Primary bedroom features ensuite with soaking tub and walk-in shower | Spacious kitchen featuring shaker cabinetry, floating shelving and marbled quartz counters | Panoramic views | Living room with wood stove | Large terrace | Asking $1,075,000
Listed by Megan Kinealy-Hill of Country House Realty. Open House: Saturday, September 17th, 11 am-1 pm 287 Schwartz Rd. Callicoon, NY 12723.
This home is still under construction; interior photos are of a similar recent build. A completed, similar home is about 15 minutes away and will also be available to view during the same open house times.
For inquiries or showings to both or either homes, contact megan@countryhouserealty.net.
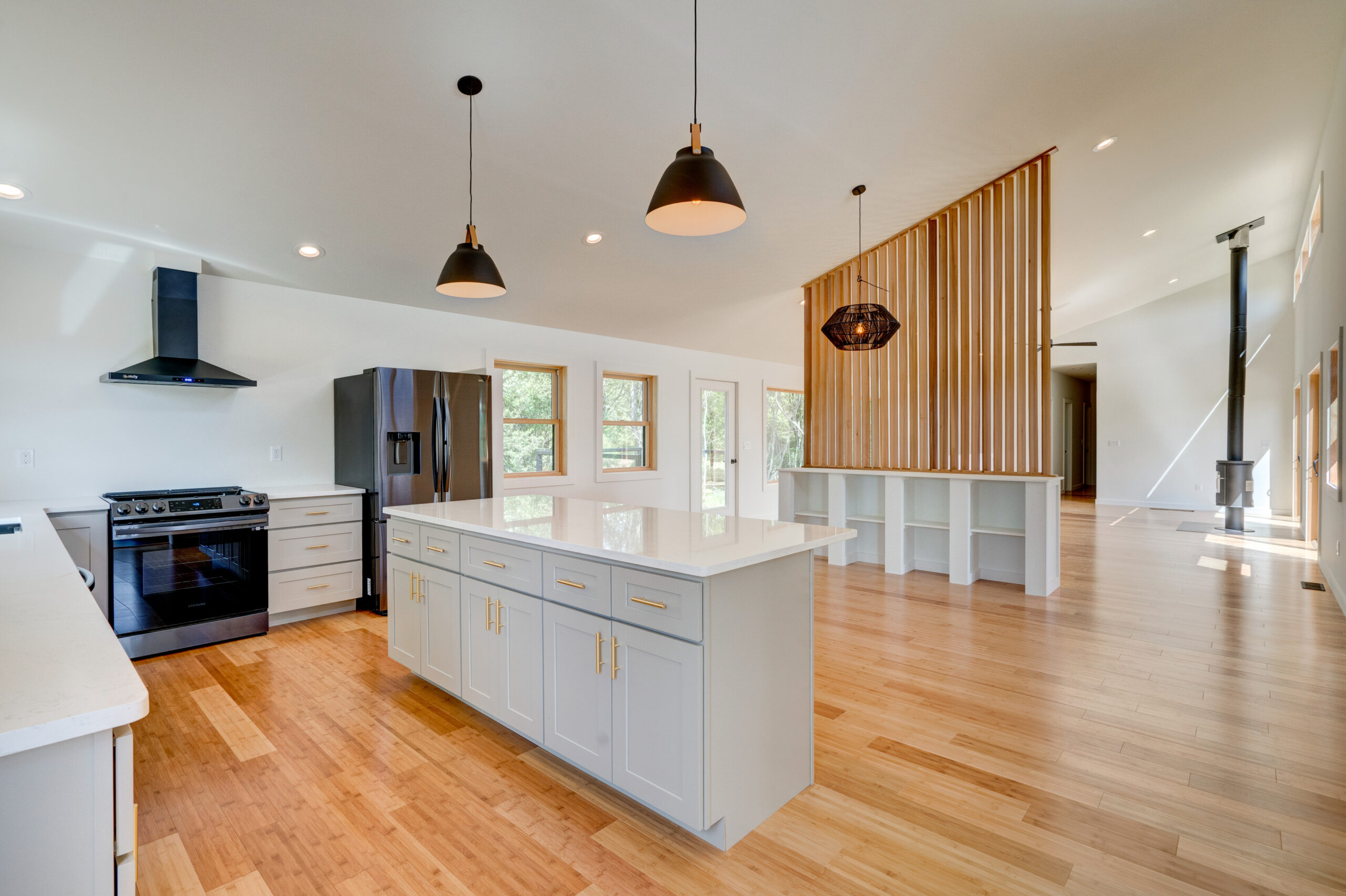
The tiled primary entrance foyer offers a convenient spot to tuck away essentials before heading into the generous open-plan living space and offers access to a conveniently located and beautifully appointed full bath with a walk-in ceramic tiled shower.
Head next into the spacious kitchen featuring shaker cabinetry, floating shelving, and marbled quartz counters. An island offers additional storage and space for morning coffee while also acting as a natural divider from the dining area, which can comfortably accommodate an oversized dining table. A built-in room divider provides a pleasing visual focal point as well as additional storage. The slatted wood allows for light to flow freely while helping define the dining and living spaces.
The home is situated to take in the expansive views from every room in the house, and the main living room is no exception, with large picture windows and sliding glass doors framing the landscape and taking advantage of the outside-in aesthetic. A cozy wood stove completes the space, making it a welcoming gathering area year-round. One of the four bedrooms sits just off this space and offers its own entrance onto the large terrace. Beautiful white oak floors and vaulted ceilings carry throughout the home.
A long hallway leads to the laundry room, second full bath, and two additional bedrooms before making an L-turn to the more privately situated primary bedroom. The en suite bath includes a soaking tub with views of the surrounding mountains and a walk-in tile and glass shower. A door to the terrace offers convenient access to the outdoors.
On the lower level, the high-ceilinged, walk-out basement runs the entire length of the house and provides a blank canvas to execute your future visions of a studio, office or art space with a view of its own.
This home is under construction, with completion anticipated in October 2022.

